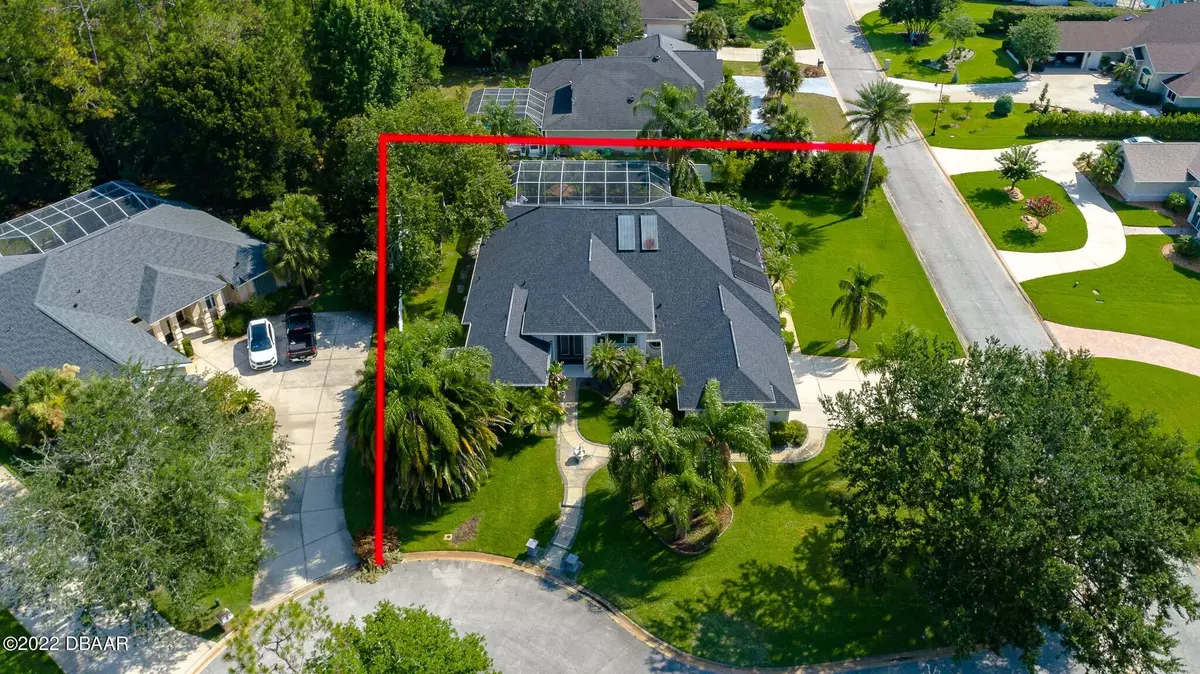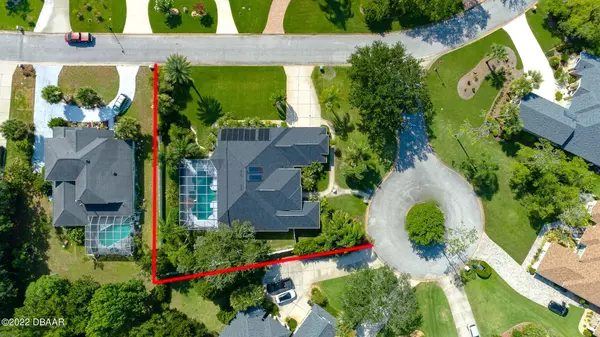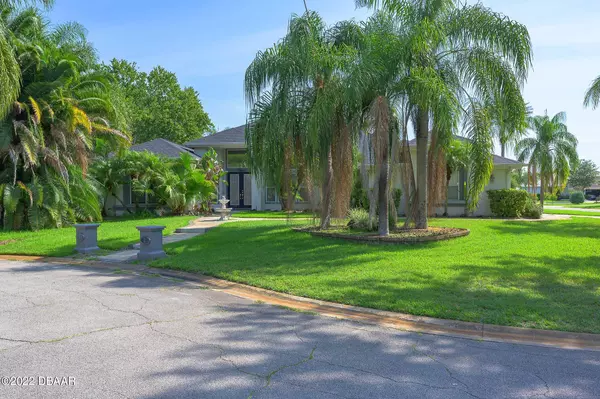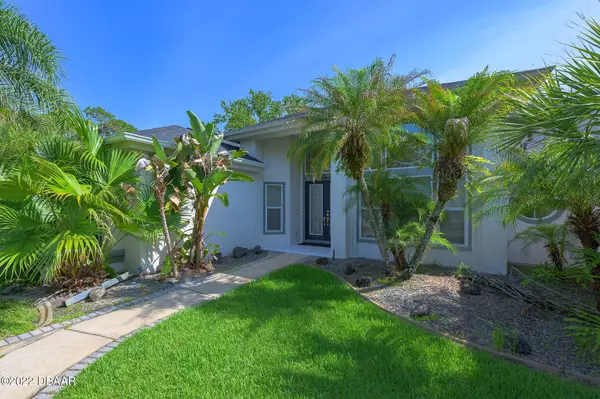$675,000
$675,000
For more information regarding the value of a property, please contact us for a free consultation.
4 Beds
4 Baths
3,098 SqFt
SOLD DATE : 08/31/2022
Key Details
Sold Price $675,000
Property Type Single Family Home
Sub Type Single Family Residence
Listing Status Sold
Purchase Type For Sale
Square Footage 3,098 sqft
Price per Sqft $217
Subdivision Breakaway Trails
MLS Listing ID 1098330
Sold Date 08/31/22
Bedrooms 4
Full Baths 3
Half Baths 1
HOA Fees $370
Originating Board Daytona Beach Area Association of REALTORS®
Year Built 1997
Annual Tax Amount $5,593
Lot Size 0.450 Acres
Lot Dimensions 0.45
Property Description
**** The roof was replaced in 2019!! AND the 2 AC's were replaced in March of this year!**** Nestled on a corner,close to half acre, lot on quiet cul-de-sac in the gated community of Breakaway Trails is this true 4-bedroom home. The open floor plan is ideal for entertaining with an expansive kitchen island housing a separate wet bar. This is the perfect place for friends to gather. Guests can also spill over into the large kitchen nook and gathering room. There are 2 ovens and a highly coveted walk in pantry measuring 6'x8', each adding to the entertainment value of the home! The adjacent gathering room boasts cascading sliding glass doors to the spa-like pool and lanai. This feature of the home creates a free flow from the gathering area to the beautiful outdoors where you can enjoy the sights and sounds of the waterfall from the in ground spa and the sparking pool. The soaring ceilings and the perfectly placed windows and transoms allow for natural light to pour in and make this home delightfully bright and also offer panoramic views of the pool area from the main living areas of the home and the Owner's Suite as well. Most of the windows have custom Plantation Shutters and Hunter Douglas blinds that are a breeze to open and close. The owner's suite is set off on its own down a private hallway on the FIRST FLOOR! This room is more spacious than most and has a 14x7 walk-in custom designed, California closet system! The en-suite bath has the coveted dual vanities, a spacious shower, garden tub and a "make-up" desk! Much of the home has been updated with luxury vinyl plank flooring, California Closets, granite counters and fresh paint. However there is room for the new owner to add their personal touches. This home is not just a beauty, it is smart as well with a surround sound and alarm systems throughout the home and TWO water heaters! The spacious attic has been newly insulated with TAP pest control insulation, but with all the inside storage and 3 car garage, you most likely will not need it. This garage offers additional storage with built in cabinets and a spacious work bench. The Breakaway Trails community has very low HOA fees, is well managed and has tons of amenities including: 2 guard gates with around the clock security officers, tennis courts, brand new lighted pickle ball courts, a playground, basketball courts, a ball field and a club room adjacent to the community pool! This home and community are the definition of the Florida Lifestyle and are just waiting for you to start enjoying your life in our beautiful Ormond Beach!
Location
State FL
County Volusia
Community Breakaway Trails
Direction W on Granada from 95, R on Tymber Creek, L into Breakaway Trails, L on the 2nd Coquina Ridge Way, R on Creek Bend Way
Interior
Interior Features Ceiling Fan(s), Split Bedrooms, Wet Bar
Heating Central
Cooling Central Air
Fireplaces Type Other
Fireplace Yes
Exterior
Exterior Feature Other
Garage Spaces 3.0
Amenities Available Clubhouse, Pickleball, Tennis Court(s)
Roof Type Shingle
Accessibility Common Area
Porch Deck, Patio, Rear Porch, Screened
Total Parking Spaces 3
Garage Yes
Building
Lot Description Cul-De-Sac
Water Public
Structure Type Block,Concrete
New Construction No
Others
Senior Community No
Tax ID 4126-05-00-1200
Read Less Info
Want to know what your home might be worth? Contact us for a FREE valuation!

Our team is ready to help you sell your home for the highest possible price ASAP
"Molly's job is to find and attract mastery-based agents to the office, protect the culture, and make sure everyone is happy! "







