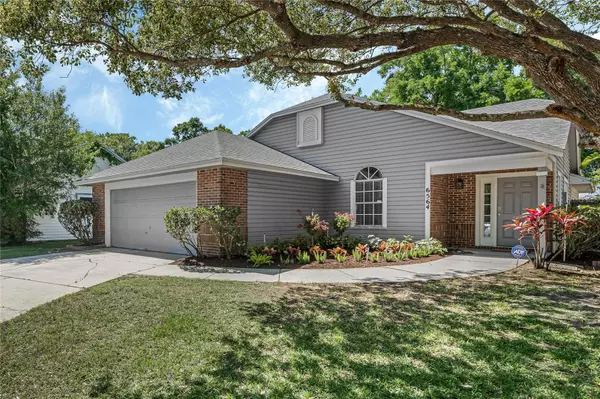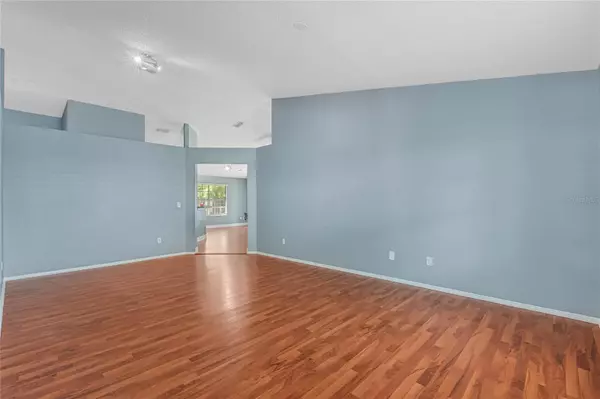$390,000
$380,000
2.6%For more information regarding the value of a property, please contact us for a free consultation.
3 Beds
2 Baths
1,730 SqFt
SOLD DATE : 05/10/2024
Key Details
Sold Price $390,000
Property Type Single Family Home
Sub Type Single Family Residence
Listing Status Sold
Purchase Type For Sale
Square Footage 1,730 sqft
Price per Sqft $225
Subdivision Metrowest Rep Tr G Of Rep Tr 10
MLS Listing ID O6193555
Sold Date 05/10/24
Bedrooms 3
Full Baths 2
Construction Status Financing,Inspections
HOA Fees $66/ann
HOA Y/N Yes
Originating Board Stellar MLS
Year Built 1989
Annual Tax Amount $5,168
Lot Size 6,098 Sqft
Acres 0.14
Property Description
Move-in-ready 3-bed, 2-bath home in MetroWest's Westchester community! This one-story home features vaulted ceilings, natural light throughout, inside laundry room, newer roof, and attached 2-car garage. The front entryway flows into a spacious living and dining space, which leads into the open concept kitchen and family room. The family room includes sliding doors out to the back patio and fenced-in backyard. The primary bedroom includes an ensuite bath, large walk-in closet and private access to the back patio. The primary ensuite bath includes stand-alone shower, garden tub, and dual vanity. Two additional bedrooms share a recently updated second bathroom. The community's location is convenient to major highways, shopping, dining, Restaurant Row, Millenia Mall, and all the Orlando attractions. This home is perfect for a buyer looking to use as their permanent residence, a second home, or investment property. Roof Replaced in July 2021, A/C July 2019, and Hot Water Heater August 2020. Call to set up a private viewing today!
Location
State FL
County Orange
Community Metrowest Rep Tr G Of Rep Tr 10
Zoning R-3A
Rooms
Other Rooms Family Room, Inside Utility
Interior
Interior Features Ceiling Fans(s), High Ceilings, Kitchen/Family Room Combo, Primary Bedroom Main Floor, Solid Surface Counters, Split Bedroom, Vaulted Ceiling(s), Walk-In Closet(s), Window Treatments
Heating Central
Cooling Central Air
Flooring Carpet, Ceramic Tile, Laminate
Fireplace false
Appliance Cooktop, Dishwasher, Disposal, Dryer, Microwave, Range, Refrigerator, Washer
Laundry Inside, Laundry Room
Exterior
Exterior Feature Irrigation System, Sidewalk, Sliding Doors
Parking Features Driveway, Garage Door Opener
Garage Spaces 2.0
Fence Fenced, Wood
Community Features Deed Restrictions, Sidewalks
Utilities Available BB/HS Internet Available, Cable Available, Electricity Connected, Fire Hydrant, Public, Water Connected
Amenities Available Other
Roof Type Shingle
Porch Patio
Attached Garage true
Garage true
Private Pool No
Building
Lot Description In County, Landscaped, Sidewalk, Paved
Entry Level One
Foundation Slab
Lot Size Range 0 to less than 1/4
Sewer Public Sewer
Water Public
Structure Type Vinyl Siding
New Construction false
Construction Status Financing,Inspections
Schools
Elementary Schools Metro West Elem
Middle Schools Chain Of Lakes Middle
High Schools Olympia High
Others
Pets Allowed Yes
HOA Fee Include Management,Other
Senior Community No
Ownership Fee Simple
Monthly Total Fees $66
Acceptable Financing Cash, Conventional, FHA, VA Loan
Membership Fee Required Required
Listing Terms Cash, Conventional, FHA, VA Loan
Special Listing Condition None
Read Less Info
Want to know what your home might be worth? Contact us for a FREE valuation!

Our team is ready to help you sell your home for the highest possible price ASAP

© 2025 My Florida Regional MLS DBA Stellar MLS. All Rights Reserved.
Bought with KEY CLASSIC REALTY LLC
"Molly's job is to find and attract mastery-based agents to the office, protect the culture, and make sure everyone is happy! "







