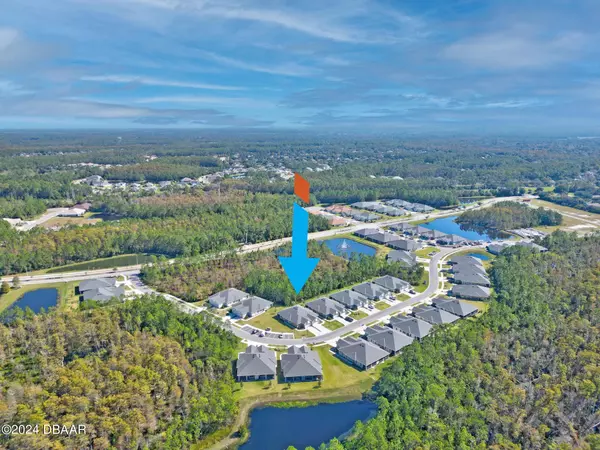$376,000
$384,900
2.3%For more information regarding the value of a property, please contact us for a free consultation.
2 Beds
2 Baths
1,603 SqFt
SOLD DATE : 04/26/2024
Key Details
Sold Price $376,000
Property Type Single Family Home
Sub Type Single Family Residence
Listing Status Sold
Purchase Type For Sale
Square Footage 1,603 sqft
Price per Sqft $234
Subdivision Hunters Ridge
MLS Listing ID 1117908
Sold Date 04/26/24
Style Traditional
Bedrooms 2
Full Baths 2
HOA Fees $71
Originating Board Daytona Beach Area Association of REALTORS®
Year Built 2022
Annual Tax Amount $1,962
Lot Size 4,791 Sqft
Lot Dimensions 0.11
Property Description
This 2-bedroom, 2-bathroom residence is thoughtfully designed, boasting a den/office, a 2-car garage, and an expansive 187 sq/ft lanai. Inside, the open-concept floorplan creates an inviting atmosphere. The heart of the home is the gourmet kitchen, featuring 42'' solid wood custom cabinets, quartz countertops, and top-of-the-line stainless steel appliances. The spacious master suite is a sanctuary with trey ceilings, a generously sized walk-in closet, dual vanity sinks, and a walk-in shower. Tile floors flow seamlessly throughout the home. Experience carefree living with the comprehensive maintenance program covering all exterior elements. Your forever home awaits—schedule a showing today!
Location
State FL
County Flagler
Community Hunters Ridge
Direction FL-40 to Shadow Crossing Blvd, left on Hunters Ridge Blvd, left on Wrendale Loop, property half mile down on the right.
Interior
Interior Features Ceiling Fan(s)
Heating Central, Heat Pump
Cooling Central Air
Exterior
Garage Spaces 2.0
Amenities Available Clubhouse
Roof Type Shingle
Porch Patio, Rear Porch, Screened
Total Parking Spaces 2
Garage Yes
Building
Lot Description Corner Lot
Water Public
Architectural Style Traditional
Structure Type Block,Concrete,Stucco
New Construction Yes
Others
Senior Community Yes
Tax ID 22-14-31-0257-00000-0410
Acceptable Financing Assumable, FHA, VA Loan
Listing Terms Assumable, FHA, VA Loan
Read Less Info
Want to know what your home might be worth? Contact us for a FREE valuation!

Our team is ready to help you sell your home for the highest possible price ASAP
"Molly's job is to find and attract mastery-based agents to the office, protect the culture, and make sure everyone is happy! "







