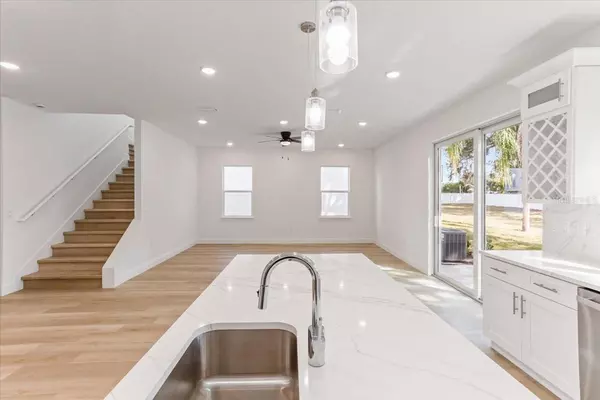$725,000
$739,000
1.9%For more information regarding the value of a property, please contact us for a free consultation.
4 Beds
4 Baths
2,908 SqFt
SOLD DATE : 04/25/2024
Key Details
Sold Price $725,000
Property Type Single Family Home
Sub Type Single Family Residence
Listing Status Sold
Purchase Type For Sale
Square Footage 2,908 sqft
Price per Sqft $249
Subdivision Angebilt Add
MLS Listing ID O6149793
Sold Date 04/25/24
Bedrooms 4
Full Baths 3
Half Baths 1
Construction Status Financing,Inspections
HOA Y/N No
Originating Board Stellar MLS
Year Built 2023
Annual Tax Amount $1,107
Lot Size 9,583 Sqft
Acres 0.22
Lot Dimensions 60X140
Property Description
NOW COMPLETE and offering an impressive 2,908 square feet of air-conditioned living space on a rare and expansive 60' x 140' lot. This custom-designed home boasts four bedrooms and three and a half bathrooms. The master bedroom is thoughtfully located on the first floor. The master suite is a true oasis, featuring a spacious bathroom with a separate walk-in shower and a generous soaking tub for relaxation. The layout of this home is highly adaptable, featuring a versatile flex room on the ground floor that can serve as an office, nursery, or a fifth bedroom. The gourmet kitchen is a culinary enthusiast's dream, complete with an oversized island that provides ample space for cooking and entertaining.
Upstairs, you'll discover a second expansive bedroom suite with its private bathroom and walk-in closet, along with two more generously sized bedrooms that share a well-appointed bathroom. An additional 525+/- square feet of unfinished bonus storage space above the garage allows for customization to meet your unique needs. Outside, a paver driveway and a spacious backyard offer plenty of room for parking and outdoor activities. Situated in the highly sought-after neighborhood of Holden Shores, this community is surrounded by magnificent 100-year-old live oak trees, creating enchanting natural canopies. This walkable community is conveniently located near downtown's cultural, entertainment, and employment centers. Also within zoning district for Boone High School. This is a rare opportunity to own a brand-new construction home on an oversized lot in the heart of downtown Orlando. Don't miss your chance, as properties like this are in high demand and won't last long. Make this exceptional property your forever home today! If Buyer uses a Preferred Lender, a credit of 1% of the Loan amount towards closing costs may be available on this remarkable new construction residence in the heart of Downtown Orlando. Seller financing options are also available for qualified buyers.
Location
State FL
County Orange
Community Angebilt Add
Zoning R-1
Rooms
Other Rooms Bonus Room, Great Room, Loft
Interior
Interior Features Ceiling Fans(s), Eat-in Kitchen, High Ceilings, Primary Bedroom Main Floor, Open Floorplan, Walk-In Closet(s)
Heating Central, Electric, Heat Pump
Cooling Central Air
Flooring Luxury Vinyl, Tile
Fireplace false
Appliance Built-In Oven, Cooktop, Dishwasher, Disposal, Microwave, Range Hood, Refrigerator
Exterior
Exterior Feature Sliding Doors
Garage Spaces 2.0
Utilities Available Electricity Connected, Water Connected
Roof Type Shingle
Attached Garage true
Garage true
Private Pool No
Building
Entry Level Two
Foundation Slab
Lot Size Range 0 to less than 1/4
Builder Name Venue Construction
Sewer Septic Tank
Water Public
Structure Type Block
New Construction true
Construction Status Financing,Inspections
Others
Senior Community No
Ownership Fee Simple
Acceptable Financing Cash, Conventional, Private Financing Available
Listing Terms Cash, Conventional, Private Financing Available
Special Listing Condition None
Read Less Info
Want to know what your home might be worth? Contact us for a FREE valuation!

Our team is ready to help you sell your home for the highest possible price ASAP

© 2025 My Florida Regional MLS DBA Stellar MLS. All Rights Reserved.
Bought with HYSER LLC
"Molly's job is to find and attract mastery-based agents to the office, protect the culture, and make sure everyone is happy! "







