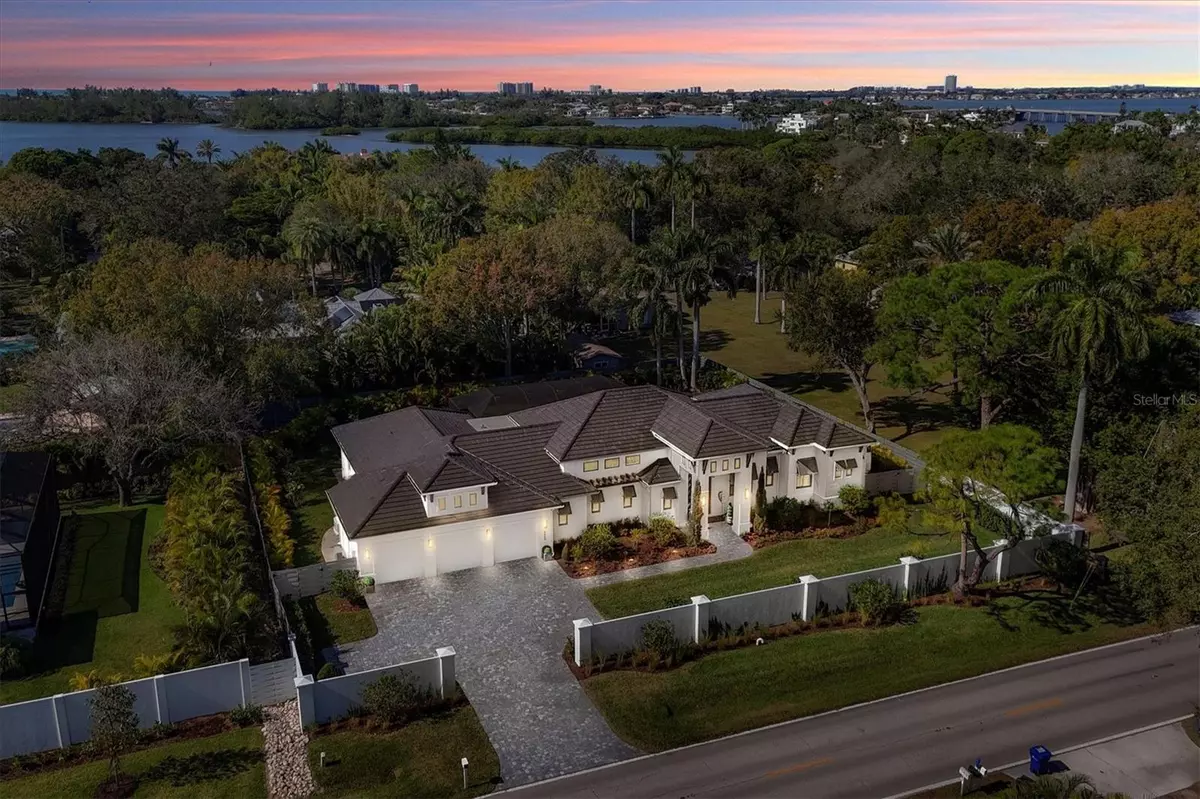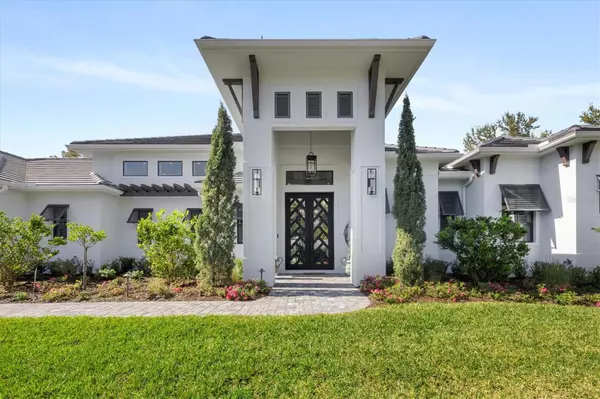$3,638,300
$3,695,000
1.5%For more information regarding the value of a property, please contact us for a free consultation.
4 Beds
5 Baths
3,625 SqFt
SOLD DATE : 04/19/2024
Key Details
Sold Price $3,638,300
Property Type Single Family Home
Sub Type Single Family Residence
Listing Status Sold
Purchase Type For Sale
Square Footage 3,625 sqft
Price per Sqft $1,003
Subdivision Hansens Sub Opposite Pg In Pb
MLS Listing ID A4596266
Sold Date 04/19/24
Bedrooms 4
Full Baths 4
Half Baths 1
Construction Status Inspections
HOA Y/N No
Originating Board Stellar MLS
Year Built 2023
Annual Tax Amount $8,606
Lot Size 0.530 Acres
Acres 0.53
Lot Dimensions 148x157
Property Description
Welcome to 4050 Camino Real, a stunning property that seamlessly blends luxury and comfort. This exquisite, almost new, property boasts a prime Oyster Bay area location with picturesque surroundings, making it an ideal haven for those seeking both tranquility and convenience.
As you enter this meticulously designed residence, you are greeted by an impressive foyer that sets the tone for the entire home. The 16 foot ceilings and 10 foot pocketing sliders connect the inside living areas to the fabulous lanai. The expansive living spaces are bathed in natural light, creating an inviting atmosphere for relaxation and entertainment. The open-concept layout seamlessly connects the living, dining, and kitchen areas, providing a perfect setting for gatherings and family moments. The gourmet kitchen is a chef's delight, featuring Monogram appliances, Quartzite and honed Quartz countertops, custom shaker cabinetry, and ample storage space in the walk in pantry. Whether you're preparing a casual meal or hosting a lavish dinner party, this kitchen is sure to inspire culinary creativity. The master suite is a sanctuary of indulgence, offering a spacious retreat with a spa-like ensuite bath, built out closets and custom wall woodworking. The additional bedrooms are all en suite, split across the home and provide comfort and versatility, accommodating the needs of a growing family or guests. The whole home has wide plank French Oak flooring by DuChateau. Each room is thoughtfully designed to maximize space and functionality. The home also features LuTron smart home technology with lots of built in speakers, lighting and cameras. Step outside to discover a private oasis, complete with meticulous landscaping, a refreshing saltwater pool and spa, and outdoor living spaces perfect for al fresco dining or simply enjoying the Sarasota sunshine. The property's curb appeal is enhanced by its architectural elegance and attention to detail. The home also features a number of green upgrades including impact windows and doors, a whole house generator, a well for irrigation, Icynene spray foam insulation, and an EV car charging outlet in the garage. 4050 Camino Real is not just a residence; it's a lifestyle. With its proximity to local dining, parks, cultural attractions, and some of the nations best beaches, this home offers the best of both worlds – a serene escape and easy access to the vibrant city life. Don't miss the opportunity to make this exceptional property your own. Schedule a showing today and experience the epitome of luxury living. Bedroom Closet Type: Walk-in Closet (Primary Bedroom).
Location
State FL
County Sarasota
Community Hansens Sub Opposite Pg In Pb
Zoning RSF1
Rooms
Other Rooms Den/Library/Office, Great Room
Interior
Interior Features Built-in Features, Cathedral Ceiling(s), Ceiling Fans(s), Chair Rail, Coffered Ceiling(s), Crown Molding, Eat-in Kitchen, High Ceilings, Open Floorplan, Solid Surface Counters, Solid Wood Cabinets, Split Bedroom, Stone Counters, Thermostat, Tray Ceiling(s), Vaulted Ceiling(s), Walk-In Closet(s), Wet Bar, Window Treatments
Heating Central, Electric, Zoned
Cooling Central Air, Zoned
Flooring Wood
Furnishings Unfurnished
Fireplace false
Appliance Bar Fridge, Dishwasher, Disposal, Dryer, Freezer, Gas Water Heater, Microwave, Range, Range Hood, Tankless Water Heater, Washer, Wine Refrigerator
Laundry Electric Dryer Hookup, Inside, Laundry Room
Exterior
Exterior Feature Irrigation System, Lighting, Outdoor Grill, Outdoor Kitchen, Outdoor Shower, Rain Gutters, Sliding Doors, Sprinkler Metered
Parking Features Driveway, Electric Vehicle Charging Station(s), Garage Faces Rear, Ground Level
Garage Spaces 3.0
Fence Masonry, Wood
Pool Fiber Optic Lighting, Gunite, Heated, In Ground, Lighting, Salt Water, Screen Enclosure
Utilities Available Cable Connected, Propane, Public, Sewer Connected, Water Connected
Roof Type Tile
Porch Covered, Deck, Enclosed, Front Porch, Porch, Rear Porch, Screened
Attached Garage true
Garage true
Private Pool Yes
Building
Lot Description In County, Landscaped, Oversized Lot, Private, Paved
Story 1
Entry Level One
Foundation Slab
Lot Size Range 1/2 to less than 1
Builder Name Perkins / Powers
Sewer Public Sewer
Water Public
Architectural Style Coastal, Ranch
Structure Type Block,Stucco
New Construction false
Construction Status Inspections
Schools
Elementary Schools Phillippi Shores Elementary
Middle Schools Brookside Middle
High Schools Riverview High
Others
Pets Allowed Yes
Senior Community No
Ownership Fee Simple
Acceptable Financing Cash, Conventional
Listing Terms Cash, Conventional
Special Listing Condition None
Read Less Info
Want to know what your home might be worth? Contact us for a FREE valuation!

Our team is ready to help you sell your home for the highest possible price ASAP

© 2024 My Florida Regional MLS DBA Stellar MLS. All Rights Reserved.
Bought with RE/MAX ALLIANCE GROUP

"Molly's job is to find and attract mastery-based agents to the office, protect the culture, and make sure everyone is happy! "







