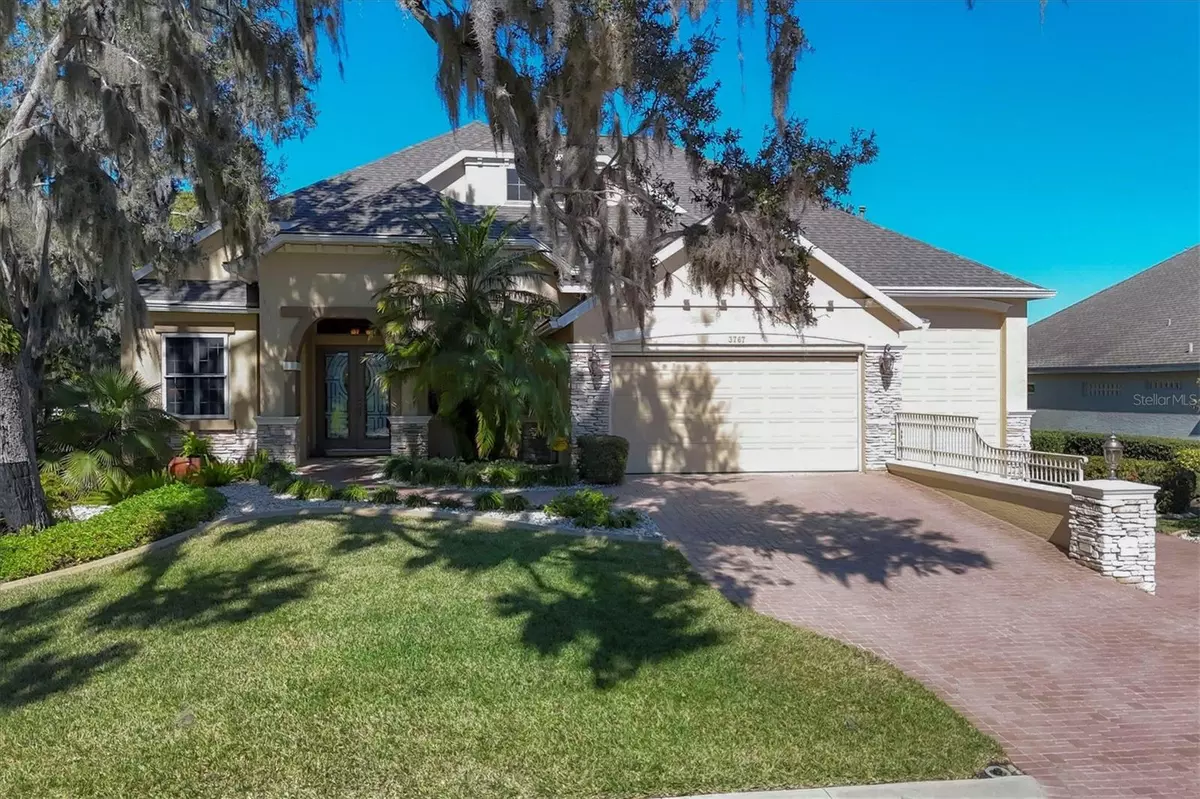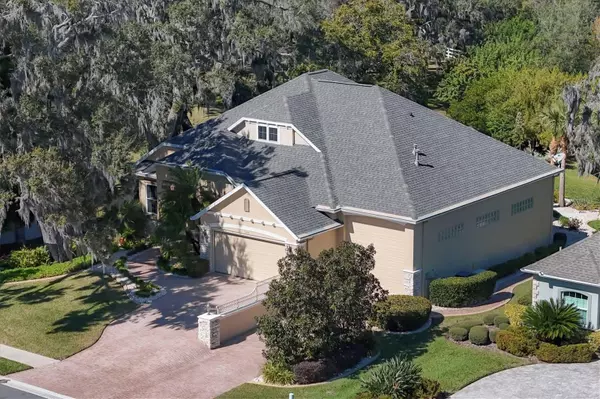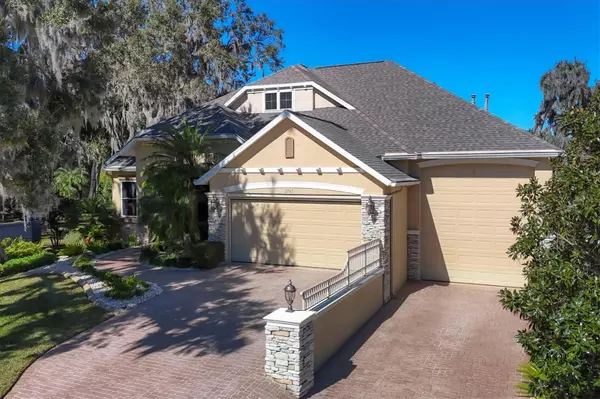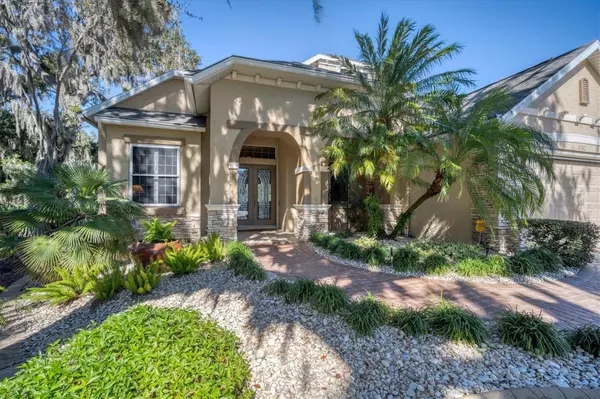$795,000
$799,000
0.5%For more information regarding the value of a property, please contact us for a free consultation.
3 Beds
2 Baths
2,223 SqFt
SOLD DATE : 04/01/2024
Key Details
Sold Price $795,000
Property Type Single Family Home
Sub Type Single Family Residence
Listing Status Sold
Purchase Type For Sale
Square Footage 2,223 sqft
Price per Sqft $357
Subdivision Oak Creek Subdivision
MLS Listing ID A4599495
Sold Date 04/01/24
Bedrooms 3
Full Baths 2
Construction Status Financing,Inspections
HOA Fees $100/ann
HOA Y/N Yes
Originating Board Stellar MLS
Year Built 2004
Annual Tax Amount $2,750
Lot Size 0.260 Acres
Acres 0.26
Lot Dimensions 85' X136'7\"
Property Description
Behind the elegant gates of Oak Creek, one of the most sought-after communities of exceptional, all custom built, French-Provincial inspired homes set among majestic live oaks and mature grounds, consisting of just 32 homes, sits a stellar, unique, and rare property. This gem is being offered by the original homeowners/designers. No expense has been spared to ensure this stunning home is totally up-to-date and as secure from the Florida weather as is possible! Spacious open concept living areas with 11' and 10' ceilings and 8-foot doors create a beautiful environment for living and entertaining. The custom designed kitchen featuring hardwood cabinetry, granite counter tops and back wall tile is destined to become the gathering spot for hosting any gathering. A very large Primary bedroom with lounge area and French door access to the lanai is complemented by two additional bedrooms on opposite side of home, as well as a den/office and two
custom baths, with granite counters, hardwood cabinetry and soaking tubs. Upgraded lighting features, ceiling fans and recessed decorator nooks complement the interior spaces. The home has been aesthetically designed to accommodate an attached, oversized (45'6"x14') air-conditioned RV/Boat garage with full hook-ups - even a dump station outside. Added features are an industrial grade steel storage loft with shelving and shop table. This large garage would also make an ideal multipurpose area for an artisan studio. The attached 2-car garage (23'x19') has built-in cabinets and counter, remote controlled rolldown privacy and ventilation screen on entry door. Both garages are protected with poly aspartic floor covering. The home boasts total hurricane protection (constructed to Miami-Dade County building codes and all doors and windows have impact screens and shutters). There is a Wind Mitigation Survey Inspection - with a 100% Certification for reduced insurance rates. Driveways and all walkway areas are covered by pavers, and landscape beds have custom accent curbing. The home was positioned on the property to allow ample room for a large pool. This property shows quality construction throughout and immaculate maintenance by the owners. To top this all off, Oak Creek is located with easy access to I-75 and lots of shopping and dining, and within 30 minutes of our beautiful beaches! Check out the virtual tour and book an appointment to see this property before it's too late!
Location
State FL
County Manatee
Community Oak Creek Subdivision
Zoning RSF3
Direction E
Rooms
Other Rooms Breakfast Room Separate, Den/Library/Office, Formal Dining Room Separate, Great Room, Inside Utility, Storage Rooms
Interior
Interior Features Built-in Features, Ceiling Fans(s), Crown Molding, Eat-in Kitchen, High Ceilings, In Wall Pest System, Living Room/Dining Room Combo, Open Floorplan, Primary Bedroom Main Floor, Skylight(s), Solid Surface Counters, Solid Wood Cabinets, Split Bedroom, Stone Counters, Thermostat, Tray Ceiling(s), Walk-In Closet(s), Window Treatments
Heating Central, Electric, Exhaust Fan, Gas, Natural Gas
Cooling Central Air, Mini-Split Unit(s)
Flooring Carpet, Ceramic Tile, Concrete
Fireplace false
Appliance Built-In Oven, Dishwasher, Disposal, Dryer, Exhaust Fan, Gas Water Heater, Microwave, Range, Range Hood, Refrigerator, Washer
Laundry Laundry Room
Exterior
Exterior Feature French Doors, Hurricane Shutters, Irrigation System, Lighting, Private Mailbox, Rain Gutters, Sidewalk, Sliding Doors, Sprinkler Metered
Parking Features Driveway, Garage Door Opener, Ground Level, Oversized, RV Garage, Split Garage
Garage Spaces 2.0
Community Features Deed Restrictions
Utilities Available BB/HS Internet Available, Cable Connected, Electricity Connected, Fiber Optics, Fire Hydrant, Natural Gas Connected, Sewer Connected, Street Lights, Underground Utilities, Water Connected
Amenities Available Gated
View Y/N 1
View Water
Roof Type Shingle
Porch Covered, Patio, Porch, Screened
Attached Garage true
Garage true
Private Pool No
Building
Lot Description Conservation Area, In County, Landscaped, Near Public Transit, Sidewalk, Paved, Private
Entry Level One
Foundation Slab
Lot Size Range 1/4 to less than 1/2
Builder Name Petz Home Builder
Sewer Public Sewer
Water Public
Architectural Style French Provincial
Structure Type Block,Stone,Stucco
New Construction false
Construction Status Financing,Inspections
Schools
Elementary Schools Williams Elementary
Middle Schools Buffalo Creek Middle
High Schools Palmetto High
Others
Pets Allowed Yes
HOA Fee Include Escrow Reserves Fund,Fidelity Bond,Private Road
Senior Community No
Ownership Fee Simple
Monthly Total Fees $100
Acceptable Financing Cash, Conventional
Membership Fee Required Required
Listing Terms Cash, Conventional
Special Listing Condition None
Read Less Info
Want to know what your home might be worth? Contact us for a FREE valuation!

Our team is ready to help you sell your home for the highest possible price ASAP

© 2025 My Florida Regional MLS DBA Stellar MLS. All Rights Reserved.
Bought with KW SUNCOAST
"Molly's job is to find and attract mastery-based agents to the office, protect the culture, and make sure everyone is happy! "







