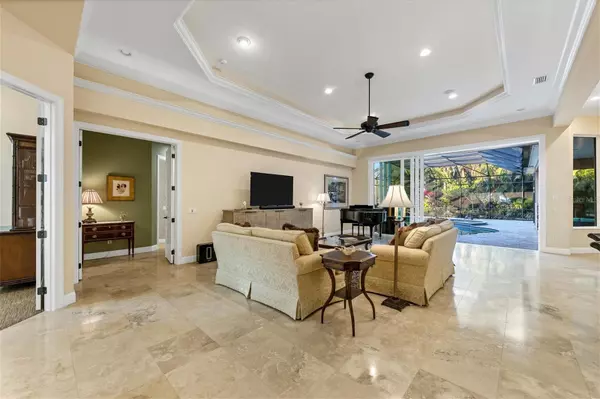$2,450,000
$2,695,000
9.1%For more information regarding the value of a property, please contact us for a free consultation.
3 Beds
3 Baths
3,439 SqFt
SOLD DATE : 03/28/2024
Key Details
Sold Price $2,450,000
Property Type Single Family Home
Sub Type Single Family Residence
Listing Status Sold
Purchase Type For Sale
Square Footage 3,439 sqft
Price per Sqft $712
Subdivision Oyster Bay Estates
MLS Listing ID A4574804
Sold Date 03/28/24
Bedrooms 3
Full Baths 3
Construction Status Inspections
HOA Fees $18/ann
HOA Y/N Yes
Originating Board Stellar MLS
Year Built 2014
Annual Tax Amount $25,701
Lot Size 0.400 Acres
Acres 0.4
Property Description
Located “West of Trail” in one of the most sought-after areas in Sarasota this stunning home is perfectly positioned on a corner lot amidst the lush Florida landscape to deliver the utmost privacy yet be minutes from everything living in Sarasota has to offer. Built in 2014 by well-known local builder, Todd Johnston, this home blends classic architectural elements and beautiful finishes to create a stunning, yet functional living space. The impressive room sizes, travertine tile floors, granite countertops, custom cabinetry, and huge banks of windows and doors are just some of the features that make this home special. The living room opens to outdoor living space and flows seamlessly to the adjacent dining room and kitchen creating an amazing entertaining space. The kitchen outfitted with beautiful wood cabinetry, granite countertops, stainless steel appliances, a bar area with a wine refrigerator, a pantry, and two large functional islands, will impress even the most discerning chef. The family room boasts corner sliding glass doors that open to the expansive covered outdoor kitchen, sitting area, and pool. The spa-like owner's suite and office are situated on one side of the home, while the guest bedrooms are on the other side, resulting in the utmost privacy for family and guests. The lanai features a paver deck, a heated free-form pool with spa, a fireplace, and an outdoor kitchen with bar seating. A large functional laundry room, ample storage closets, a fenced side and back yard, and a sideload two-car garage complete this incredible residence. All this in an amazing location near The Field Club, Siesta Key, Southside Village, Sarasota Memorial Hospital, and Downtown Sarasota.
Location
State FL
County Sarasota
Community Oyster Bay Estates
Zoning RSF1
Rooms
Other Rooms Den/Library/Office, Family Room, Great Room
Interior
Interior Features Ceiling Fans(s), Crown Molding, Eat-in Kitchen, High Ceilings, Primary Bedroom Main Floor, Open Floorplan, Solid Wood Cabinets, Split Bedroom, Stone Counters, Thermostat, Tray Ceiling(s), Walk-In Closet(s), Window Treatments
Heating Central, Natural Gas, Zoned
Cooling Central Air, Zoned
Flooring Carpet, Tile, Travertine
Fireplaces Type Gas, Outside
Furnishings Unfurnished
Fireplace true
Appliance Built-In Oven, Cooktop, Dishwasher, Disposal, Dryer, Microwave, Range Hood, Refrigerator, Tankless Water Heater, Washer, Water Filtration System, Water Softener, Wine Refrigerator
Laundry Inside, Laundry Room
Exterior
Exterior Feature Irrigation System, Lighting, Outdoor Grill, Outdoor Kitchen, Outdoor Shower, Rain Gutters, Sliding Doors
Parking Features Covered, Curb Parking, Driveway, Garage Door Opener, Garage Faces Side, Oversized
Garage Spaces 2.0
Fence Fenced, Vinyl
Pool Deck, Gunite, In Ground, Lighting, Screen Enclosure
Utilities Available Cable Connected, Electricity Connected, Fiber Optics, Natural Gas Connected, Public, Sewer Connected, Sprinkler Well, Street Lights, Underground Utilities, Water Connected
View Garden, Pool
Roof Type Tile
Porch Covered, Deck, Enclosed, Patio, Screened
Attached Garage true
Garage true
Private Pool Yes
Building
Lot Description Corner Lot, Paved
Story 1
Entry Level One
Foundation Slab
Lot Size Range 1/4 to less than 1/2
Builder Name Todd Johnston Homes
Sewer Public Sewer
Water Public
Architectural Style Traditional
Structure Type Block,Stucco
New Construction false
Construction Status Inspections
Schools
Elementary Schools Phillippi Shores Elementary
Middle Schools Brookside Middle
High Schools Riverview High
Others
Pets Allowed Yes
HOA Fee Include Maintenance Grounds
Senior Community No
Ownership Fee Simple
Monthly Total Fees $18
Acceptable Financing Cash, Conventional
Membership Fee Required Optional
Listing Terms Cash, Conventional
Special Listing Condition None
Read Less Info
Want to know what your home might be worth? Contact us for a FREE valuation!

Our team is ready to help you sell your home for the highest possible price ASAP

© 2025 My Florida Regional MLS DBA Stellar MLS. All Rights Reserved.
Bought with HOMESMART
"Molly's job is to find and attract mastery-based agents to the office, protect the culture, and make sure everyone is happy! "







