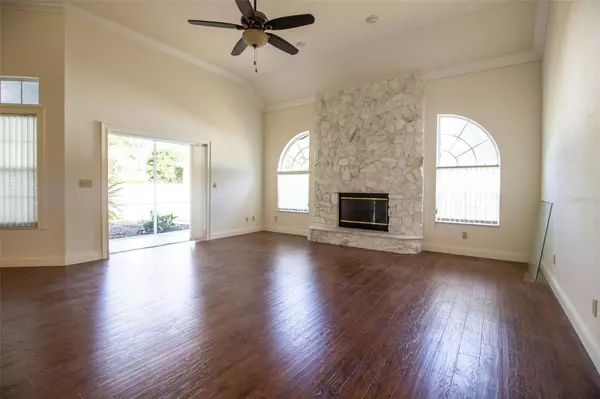$460,000
$489,500
6.0%For more information regarding the value of a property, please contact us for a free consultation.
3 Beds
2 Baths
2,765 SqFt
SOLD DATE : 03/20/2024
Key Details
Sold Price $460,000
Property Type Single Family Home
Sub Type Single Family Residence
Listing Status Sold
Purchase Type For Sale
Square Footage 2,765 sqft
Price per Sqft $166
Subdivision Laurel Wood
MLS Listing ID OM651709
Sold Date 03/20/24
Bedrooms 3
Full Baths 2
Construction Status Financing,Inspections
HOA Fees $115/mo
HOA Y/N Yes
Originating Board Stellar MLS
Year Built 2000
Annual Tax Amount $8,103
Lot Size 0.420 Acres
Acres 0.42
Lot Dimensions 180x102
Property Description
Discover your dream home in central Ocala's desirable Laurel Wood neighborhood, near hospitals, medical facilities, and shopping centers. The community features an elegant gated entrance and low HOA fees. This 3-bedroom, 2-bath residence boasts 2,762 sq ft of air-conditioned living space, soaring ceilings, crown molding, and stylish flooring.
Enjoy the vibrant formal dining room, living room, family room with a cozy gas fireplace, and a kitchen featuring granite countertops, and tons of cabinets. There is plenty of room to add an island, should you wish to. The master suite offers a cathedral ceiling, lanai access, and a luxurious bathroom with a Jacuzzi tub, shower, dual vanities, walk-in closet, and separate water closet.
Two additional spacious bedrooms, a guest bathroom, and a generous 2-car garage with a laundry sink and mechanical equipment space add convenience. The enclosed wrap-around lanai is perfect for entertaining or enjoying a peaceful lunch outside in your durable vinyl fenced-in backyard. If you wish to further improve the home, the backyard provides room for a pool, deck, and play area. Don't miss this opportunity; schedule a tour today! City of Ocala Fiber Optics available. Check with City for services and pricing.
Location
State FL
County Marion
Community Laurel Wood
Zoning R1
Rooms
Other Rooms Breakfast Room Separate, Family Room, Formal Dining Room Separate, Formal Living Room Separate, Inside Utility
Interior
Interior Features Cathedral Ceiling(s), Ceiling Fans(s), Crown Molding, High Ceilings, Kitchen/Family Room Combo, Primary Bedroom Main Floor, Solid Wood Cabinets, Split Bedroom, Stone Counters, Thermostat, Walk-In Closet(s)
Heating Central, Exhaust Fan, Heat Pump, Natural Gas
Cooling Central Air
Flooring Ceramic Tile, Laminate, Tile
Fireplaces Type Family Room, Wood Burning
Furnishings Unfurnished
Fireplace true
Appliance Convection Oven, Dishwasher, Disposal, Dryer, Exhaust Fan, Gas Water Heater, Microwave, Range, Range Hood, Refrigerator, Washer
Laundry Corridor Access, Inside, Laundry Room
Exterior
Exterior Feature French Doors, Irrigation System, Lighting, Private Mailbox, Rain Gutters, Sliding Doors
Parking Features Driveway, Garage Door Opener, Garage Faces Side, Ground Level, Parking Pad
Garage Spaces 2.0
Fence Vinyl
Community Features Deed Restrictions
Utilities Available BB/HS Internet Available, Cable Available, Electricity Available, Electricity Connected, Fiber Optics, Fire Hydrant, Natural Gas Available, Natural Gas Connected, Public, Sewer Available, Sewer Connected, Street Lights, Underground Utilities, Water Available, Water Connected
Amenities Available Fence Restrictions, Gated
View Garden
Roof Type Shingle
Porch Covered, Enclosed, Rear Porch, Screened
Attached Garage true
Garage true
Private Pool No
Building
Lot Description Cleared, City Limits, Irregular Lot, Oversized Lot, Private, Paved, Private
Story 1
Entry Level One
Foundation Slab
Lot Size Range 1/4 to less than 1/2
Sewer Public Sewer
Water Public
Structure Type Block,Stucco
New Construction false
Construction Status Financing,Inspections
Schools
Elementary Schools South Ocala Elementary School
Middle Schools Osceola Middle School
High Schools Forest High School
Others
Pets Allowed Yes
HOA Fee Include Common Area Taxes,Private Road
Senior Community No
Ownership Fee Simple
Monthly Total Fees $115
Acceptable Financing Cash, Conventional
Horse Property None
Membership Fee Required Required
Listing Terms Cash, Conventional
Special Listing Condition None
Read Less Info
Want to know what your home might be worth? Contact us for a FREE valuation!

Our team is ready to help you sell your home for the highest possible price ASAP

© 2025 My Florida Regional MLS DBA Stellar MLS. All Rights Reserved.
Bought with ELITE PROPERTY MGMT & REALTY
"Molly's job is to find and attract mastery-based agents to the office, protect the culture, and make sure everyone is happy! "







