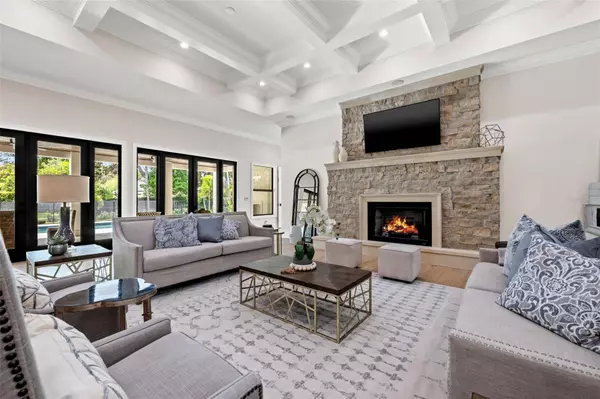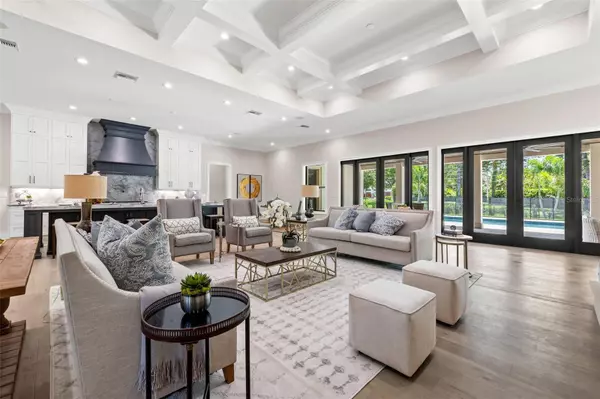$3,150,000
$3,295,000
4.4%For more information regarding the value of a property, please contact us for a free consultation.
4 Beds
4 Baths
4,468 SqFt
SOLD DATE : 03/04/2024
Key Details
Sold Price $3,150,000
Property Type Single Family Home
Sub Type Single Family Residence
Listing Status Sold
Purchase Type For Sale
Square Footage 4,468 sqft
Price per Sqft $705
Subdivision Belleair Estates
MLS Listing ID U8209518
Sold Date 03/04/24
Bedrooms 4
Full Baths 4
Construction Status Inspections
HOA Y/N No
Originating Board Stellar MLS
Year Built 2023
Annual Tax Amount $8,818
Lot Size 0.330 Acres
Acres 0.33
Lot Dimensions 105x141
Property Description
This exquisite home is listed below appraised value, ensuring unparalleled luxury at an exceptional price. Introducing the finest new construction home to grace the Belleair market. This striking executive residence exudes elegance with clean, sophisticated lines and the highest level of interior and exterior finishes. Designed with today's lifestyle in mind, the home offers family-friendly open living spaces and a thoughtfully laid-out split bedroom floor plan. The centerpiece of the home is the grand great room, featuring beautiful European light oak flooring, 13-foot high coffered ceilings, and a captivating sandstone fireplace, creating the ultimate gathering point for cherished moments. Transitioning seamlessly from the great room is the chef's kitchen, a culinary masterpiece complete with luxurious Wolf and Subzero appliances, distinctive custom cabinetry, and super white dolomite quartzite counters. The massive center island comfortably seats six, making it a perfect spot for family meals and social gatherings. Escape to the master bedroom suite, a tranquil sanctuary boasting his and her walk-in closets and a spa-inspired bathroom. Pamper yourself in the large soaking tub or the oversized shower with dual vanities and a dedicated cosmetics station. Step through the hurricane impact doors to your backyard oasis, where a private saltwater pool and spa await, promising relaxation and rejuvenation. The outdoor patio is a haven for outdoor living, featuring a gas-burning fireplace and motorized retractable screens, ensuring your comfort. Additional amenities include a 24 kw Generac generator, a two-car garage with a separate one-car garage. Together they measure over 1,000 square feet for climate controlled space, offering ample space for storage of your prized possessions. With durable and energy-efficient construction, this home is the epitome of modern luxury. If you seek the finest residence in Belleair, look no further. The list of fine details is extensive. Feature sheet available.
Location
State FL
County Pinellas
Community Belleair Estates
Rooms
Other Rooms Formal Dining Room Separate, Inside Utility
Interior
Interior Features Built-in Features, Coffered Ceiling(s), Crown Molding, Eat-in Kitchen, High Ceilings, Kitchen/Family Room Combo, Open Floorplan, Primary Bedroom Main Floor, Solid Wood Cabinets, Stone Counters, Walk-In Closet(s), Wet Bar
Heating Central, Electric
Cooling Central Air
Flooring Hardwood, Marble, Tile
Fireplaces Type Family Room, Gas
Furnishings Unfurnished
Fireplace true
Appliance Dishwasher, Freezer, Ice Maker, Microwave, Range, Range Hood, Refrigerator, Wine Refrigerator
Laundry Inside, Laundry Room
Exterior
Exterior Feature French Doors, Irrigation System, Rain Gutters, Sidewalk
Parking Features Driveway, Garage Door Opener, Golf Cart Parking, Split Garage
Garage Spaces 3.0
Pool Child Safety Fence, Gunite, Heated, In Ground, Salt Water
Community Features Dog Park, Golf Carts OK, Park, Sidewalks, Tennis Courts
Utilities Available Natural Gas Connected, Public
View Pool
Roof Type Metal
Porch Covered, Patio, Screened
Attached Garage true
Garage true
Private Pool Yes
Building
Lot Description Landscaped, Level, Near Golf Course, Near Marina, Sidewalk, Paved
Entry Level One
Foundation Slab
Lot Size Range 1/4 to less than 1/2
Sewer Public Sewer
Water Public
Structure Type Concrete,Stucco
New Construction true
Construction Status Inspections
Others
Senior Community No
Ownership Fee Simple
Acceptable Financing Cash, Conventional
Listing Terms Cash, Conventional
Special Listing Condition None
Read Less Info
Want to know what your home might be worth? Contact us for a FREE valuation!

Our team is ready to help you sell your home for the highest possible price ASAP

© 2025 My Florida Regional MLS DBA Stellar MLS. All Rights Reserved.
Bought with RYAN JOSEPH BIRGE
"Molly's job is to find and attract mastery-based agents to the office, protect the culture, and make sure everyone is happy! "







