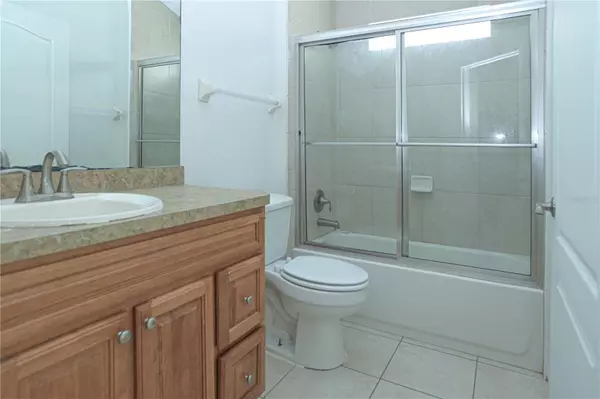$312,100
$300,000
4.0%For more information regarding the value of a property, please contact us for a free consultation.
4 Beds
2 Baths
1,444 SqFt
SOLD DATE : 02/26/2024
Key Details
Sold Price $312,100
Property Type Single Family Home
Sub Type Single Family Residence
Listing Status Sold
Purchase Type For Sale
Square Footage 1,444 sqft
Price per Sqft $216
Subdivision Gardenia
MLS Listing ID O6144329
Sold Date 02/26/24
Bedrooms 4
Full Baths 2
HOA Y/N No
Originating Board Stellar MLS
Year Built 2014
Annual Tax Amount $3,118
Lot Size 5,227 Sqft
Acres 0.12
Property Description
One or more photo(s) has been virtually staged. This 4-bedroom, 2-bathroom property offers the best in terms of location and convenience. It's ideally situated just 7 minutes away from downtown Sanford, Lake Monroe, and the local zoo, providing easy access to the city's key attractions!
What's more, its proximity to Orlando Sanford International Airport, only a 6-minute drive away, makes it an excellent choice for frequent travelers. Are you a racing enthusiast? This home is just 35 minutes from the thrilling Daytona International Speedway and a mere 40 minutes from the beautiful Daytona Beach.
The property benefits from its location on a quiet cul-de-sac, ensuring unparalleled privacy and serenity. In the rear, backing up to the property, you'll enjoy a conservation area, creating a natural and tranquil environment.
Additionally, the house is freshly painted both inside and out for the new owner, guaranteeing a refreshed look. This is the opportunity you've been waiting for to live in a prime location with all the amenities you need!
Location
State FL
County Seminole
Community Gardenia
Zoning SR1
Interior
Interior Features Ceiling Fans(s), Kitchen/Family Room Combo, Solid Surface Counters
Heating Central
Cooling Central Air
Flooring Tile
Fireplace false
Appliance Cooktop, Dishwasher, Microwave, Refrigerator
Exterior
Exterior Feature Irrigation System, Private Mailbox
Garage Spaces 1.0
Utilities Available Electricity Connected, Public, Water Connected
View Trees/Woods
Roof Type Shingle
Attached Garage false
Garage true
Private Pool No
Building
Lot Description Conservation Area, Cul-De-Sac, Historic District, Near Public Transit
Entry Level One
Foundation Slab
Lot Size Range 0 to less than 1/4
Sewer Public Sewer
Water Public
Structure Type Block,Stucco
New Construction false
Others
Pets Allowed Cats OK, Dogs OK
Senior Community No
Ownership Fee Simple
Acceptable Financing Cash, Conventional, FHA, VA Loan
Listing Terms Cash, Conventional, FHA, VA Loan
Special Listing Condition None
Read Less Info
Want to know what your home might be worth? Contact us for a FREE valuation!

Our team is ready to help you sell your home for the highest possible price ASAP

© 2025 My Florida Regional MLS DBA Stellar MLS. All Rights Reserved.
Bought with LPT REALTY
"Molly's job is to find and attract mastery-based agents to the office, protect the culture, and make sure everyone is happy! "







