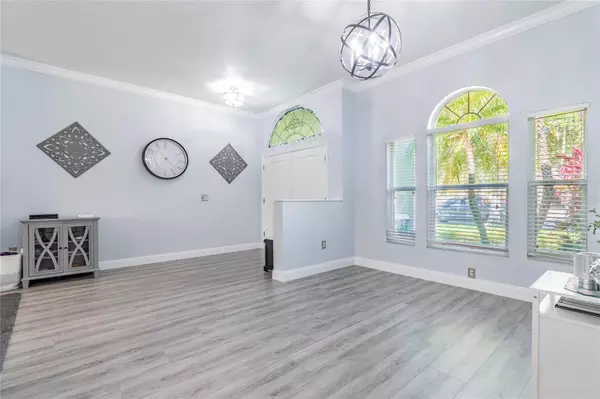$649,900
$649,900
For more information regarding the value of a property, please contact us for a free consultation.
3 Beds
2 Baths
1,732 SqFt
SOLD DATE : 02/14/2024
Key Details
Sold Price $649,900
Property Type Single Family Home
Sub Type Single Family Residence
Listing Status Sold
Purchase Type For Sale
Square Footage 1,732 sqft
Price per Sqft $375
Subdivision Westchase Sec 110
MLS Listing ID T3496815
Sold Date 02/14/24
Bedrooms 3
Full Baths 2
Construction Status Appraisal,Financing,Inspections
HOA Fees $30/ann
HOA Y/N Yes
Originating Board Stellar MLS
Year Built 1994
Annual Tax Amount $6,385
Lot Size 8,276 Sqft
Acres 0.19
Lot Dimensions 73x114
Property Description
STUNNING WESTCHASE GEM! Welcome to this 3 bedroom, 2 bath. 2 car garage POOL home sitting on tranquil conservation. When you drive up, you will immediately be impressed with this home's curb appeal. As you walk in, you are greeted with an abundance of natural light flowing throughout the house. So bright and airy, this open concept floorplan is PERECT for entertaining and family gatherings! This home features a formal dining room that can easily be used as an office space, living room and kitchen combination, and a split floorplan ensuring privacy for everyone. Gorgeous LUXURY VINYL FLOORING throughout the house, and newer carpet in the secondary bedrooms which are both spacious in size. The large master suite is located at the front of the home and boasts a fireplace making this cozy space perfect for relaxing after a long day. NO NEED TO MAKE THAT SPA APPOINTMENT, you have your own personal spa right off your bedroom! Move back through the living space and into your BEAUTIFUL kitchen that features GRANITE countertops, tiled backsplash, White cabinets and STAINLESS STEEL appliances. NOW YOU ARE COOKING WITH GAS, the chef in the family will not be disappointed! Gather at the breakfast bar or the eat-in kitchen space and enjoy looking out at the SPARKLING pool and conservation. SPEAKING OF THE POOL, move through the sliding glass door and into your very own TROPICAL OASIS, this is Florida living at it's FINEST! Make lasting memories playing games, swimming, or just lounging around on a lazy weekend. All of this and SO MUCH MORE, other notable features include: New Exterior Paint (2018), Tankless Water Heater (2014), Whole Home Generator (2014), HVAC with Nest Thermostat (2018), Impact Front Doors (2018), Ring Nest Doorbell and Security System (2018), Gas Pool Heater(2019), Culligan Whole Home Water Softener (2019), Full Master Bedroom/ Bathroom remodel (2020), Guest Bath Remodel (2021). Westchase is an award winning community with amenities that include the Westchase Golf Club, nature trails, parks, playgrounds, soccer field, sand volleyball, community pools, tennis courts, and pickleball. There are also Top-rated schools, multiple shopping and dining options, and just minutes from major highways, Tampa International Airport, Downtown Tampa, and the beautiful Florida Gulf Beaches. This one will not last, schedule your private showing today!
Location
State FL
County Hillsborough
Community Westchase Sec 110
Zoning PD
Interior
Interior Features Ceiling Fans(s), Eat-in Kitchen, Living Room/Dining Room Combo, Open Floorplan, Stone Counters, Walk-In Closet(s)
Heating Central
Cooling Central Air
Flooring Carpet, Luxury Vinyl
Fireplaces Type Living Room, Primary Bedroom
Fireplace true
Appliance Dishwasher, Disposal, Dryer, Gas Water Heater, Microwave, Range, Tankless Water Heater, Washer, Water Softener, Wine Refrigerator
Laundry Inside, Laundry Room
Exterior
Exterior Feature Hurricane Shutters, Irrigation System, Private Mailbox, Sliding Doors
Garage Spaces 2.0
Pool Gunite, Heated, In Ground, Screen Enclosure
Community Features Deed Restrictions, Golf, Park, Playground, Pool, Sidewalks, Tennis Courts
Utilities Available BB/HS Internet Available, Cable Available, Electricity Available, Natural Gas Connected, Public, Sprinkler Recycled
Amenities Available Golf Course, Park, Pickleball Court(s), Playground, Pool, Recreation Facilities, Tennis Court(s)
View Pool, Trees/Woods
Roof Type Shingle
Porch Enclosed, Screened
Attached Garage true
Garage true
Private Pool Yes
Building
Lot Description Conservation Area
Story 1
Entry Level One
Foundation Slab
Lot Size Range 0 to less than 1/4
Sewer Public Sewer
Water Public
Structure Type Block,Stucco
New Construction false
Construction Status Appraisal,Financing,Inspections
Schools
Elementary Schools Lowry-Hb
Middle Schools Davidsen-Hb
High Schools Alonso-Hb
Others
Pets Allowed Yes
Senior Community No
Ownership Fee Simple
Monthly Total Fees $30
Acceptable Financing Cash, Conventional, FHA, VA Loan
Membership Fee Required Required
Listing Terms Cash, Conventional, FHA, VA Loan
Special Listing Condition None
Read Less Info
Want to know what your home might be worth? Contact us for a FREE valuation!

Our team is ready to help you sell your home for the highest possible price ASAP

© 2025 My Florida Regional MLS DBA Stellar MLS. All Rights Reserved.
Bought with KELLER WILLIAMS TAMPA PROP.
"Molly's job is to find and attract mastery-based agents to the office, protect the culture, and make sure everyone is happy! "







