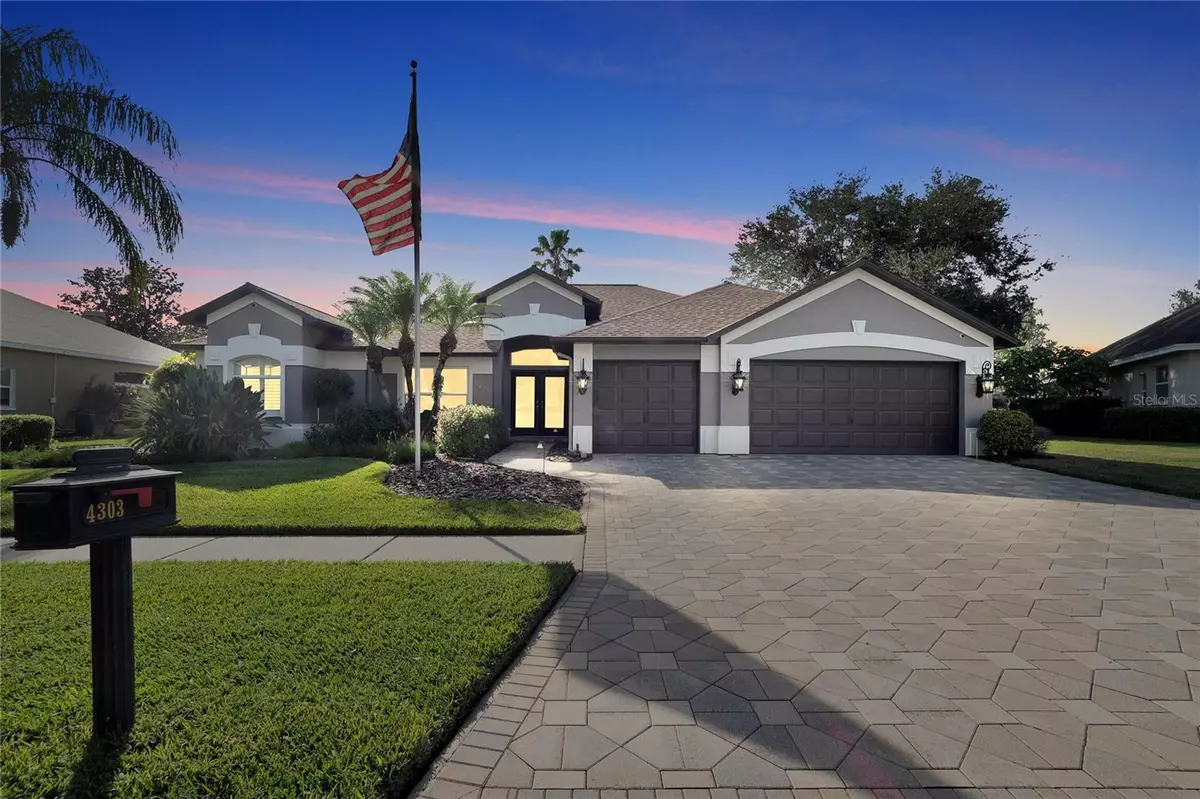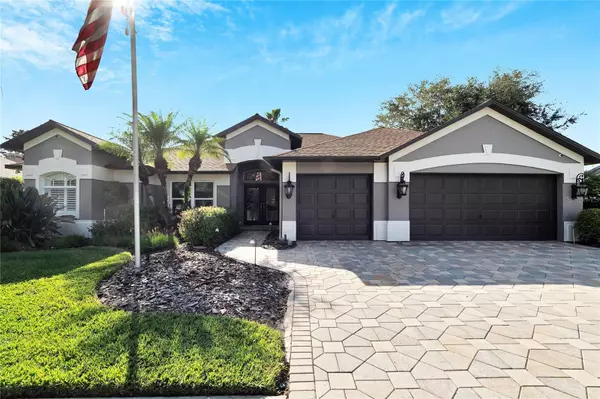$680,000
$699,500
2.8%For more information regarding the value of a property, please contact us for a free consultation.
5 Beds
3 Baths
3,748 SqFt
SOLD DATE : 02/12/2024
Key Details
Sold Price $680,000
Property Type Single Family Home
Sub Type Single Family Residence
Listing Status Sold
Purchase Type For Sale
Square Footage 3,748 sqft
Price per Sqft $181
Subdivision Bloomingdale Sec N 1
MLS Listing ID T3493835
Sold Date 02/12/24
Bedrooms 5
Full Baths 3
HOA Fees $125/mo
HOA Y/N Yes
Originating Board Stellar MLS
Year Built 1997
Annual Tax Amount $10,504
Lot Size 0.270 Acres
Acres 0.27
Lot Dimensions 94x125
Property Description
One or more photo(s) has been virtually staged. Immaculate care and well-designed updates have been given throughout this 5 Bed, 3 Bath pool home located in Cambridge Cove, an exclusive gated community next door to Bloomingdale Golfers Club. Situated on a cul-de-sac with fantastic curb appeal thanks to high-end pavers, estate-size exterior lights, and professional landscaping. As you step in through the double front doors with etched glass inserts, you'll recognize that thoughtful planning was invested into the design and so many updates. Features include an abundance of custom built-in storage, a gas fireplace, home office, an upstairs bonus room, and multiple sliders to the gorgeous pool and covered lanai. The eat-in kitchen is equipped with granite countertops and stainless-steel appliances including a wine fridge and ice maker. A true retreat can be found within the primary suite with its dark wood paneling, built-in cabinets, and a free-standing tub in the en-suite bath. The flexibility of the floorplan allows for an amazing in-law suite downstairs with enough space for a bedroom and sitting area. Even the 3-car garage has been given special attention with beautiful epoxy flooring and plenty of overhead storage. Step outside to the heated pool and spa and a generous, covered lanai with speakers and room for a sitting and dining area. This property offers a blend of comfort and style, ideal for both family living and entertaining. Thank you for your interest and for taking the time to see this beautiful home in person.
Location
State FL
County Hillsborough
Community Bloomingdale Sec N 1
Zoning PD
Rooms
Other Rooms Bonus Room, Den/Library/Office, Formal Dining Room Separate, Inside Utility, Storage Rooms
Interior
Interior Features Built-in Features, Ceiling Fans(s), Crown Molding, Eat-in Kitchen, High Ceilings, Kitchen/Family Room Combo, Open Floorplan, Primary Bedroom Main Floor, Solid Wood Cabinets, Split Bedroom, Stone Counters, Tray Ceiling(s), Walk-In Closet(s)
Heating Central, Propane
Cooling Central Air, Zoned
Flooring Carpet, Tile, Travertine, Wood
Fireplaces Type Family Room, Gas
Fireplace true
Appliance Built-In Oven, Cooktop, Dishwasher, Dryer, Gas Water Heater, Ice Maker, Microwave, Refrigerator, Washer, Wine Refrigerator
Laundry Inside, Laundry Room
Exterior
Exterior Feature Awning(s), Irrigation System, Lighting, Sidewalk, Sliding Doors
Parking Features Driveway, Garage Door Opener
Garage Spaces 3.0
Pool Gunite, Heated, In Ground, Pool Sweep
Community Features Deed Restrictions, Gated Community - No Guard, Golf, Park, Playground, Racquetball, Sidewalks, Tennis Courts
Utilities Available BB/HS Internet Available, Electricity Connected, Propane, Water Connected
Amenities Available Fence Restrictions, Gated
Roof Type Shingle
Attached Garage true
Garage true
Private Pool Yes
Building
Lot Description Cul-De-Sac, In County, Sidewalk, Paved
Story 2
Entry Level Two
Foundation Slab
Lot Size Range 1/4 to less than 1/2
Builder Name Ken Franklin Homes
Sewer Public Sewer
Water Public
Structure Type Block,Stucco,Wood Frame
New Construction false
Schools
Elementary Schools Cimino-Hb
Middle Schools Burns-Hb
High Schools Bloomingdale-Hb
Others
Pets Allowed Yes
HOA Fee Include Private Road
Senior Community No
Ownership Fee Simple
Monthly Total Fees $127
Acceptable Financing Cash, Conventional, VA Loan
Membership Fee Required Required
Listing Terms Cash, Conventional, VA Loan
Special Listing Condition None
Read Less Info
Want to know what your home might be worth? Contact us for a FREE valuation!

Our team is ready to help you sell your home for the highest possible price ASAP

© 2025 My Florida Regional MLS DBA Stellar MLS. All Rights Reserved.
Bought with 54 REALTY LLC
"Molly's job is to find and attract mastery-based agents to the office, protect the culture, and make sure everyone is happy! "



