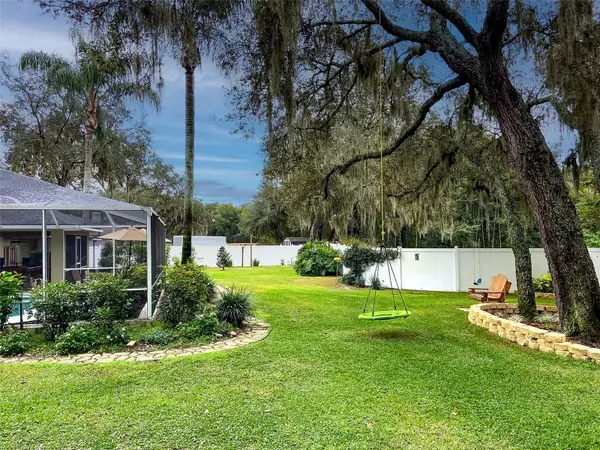$520,000
$549,000
5.3%For more information regarding the value of a property, please contact us for a free consultation.
4 Beds
3 Baths
2,422 SqFt
SOLD DATE : 02/02/2024
Key Details
Sold Price $520,000
Property Type Single Family Home
Sub Type Single Family Residence
Listing Status Sold
Purchase Type For Sale
Square Footage 2,422 sqft
Price per Sqft $214
Subdivision Sherwood Lakes
MLS Listing ID U8221512
Sold Date 02/02/24
Bedrooms 4
Full Baths 3
Construction Status Appraisal,Financing,Inspections
HOA Fees $30/ann
HOA Y/N Yes
Originating Board Stellar MLS
Year Built 2003
Annual Tax Amount $3,593
Lot Size 0.480 Acres
Acres 0.48
Property Description
PRICE REDUCED for quick sale! Welcome to your dream home! Incredibly unique custom layout inside and out. This stunning property boasts a wealth of features that make it truly exceptional. Nestled on an oversized half-acre (mol) lot, this home offers both luxury and functionality. There is so much to brag about, it's hard to know where to start. Before you even enter the home you'll notice that this home has a 4-car garage. 2 spaces that are attached and an additional 2 car detached garage that can be used as a traditional garage to store more cars, jet skis or even a boat! Or you could air condition the space and use it as a workshop or huge office space. The back of the detached garage even opens to your oversized backyard with a covered patio. So Many possibilities! This property is truly a gem with great curb appeal and a six-zone sprinkler system. Versatility and thoughtfulness do not stop once you get inside. How about a Master suite with TWO FULL BATHROOMS AND TWO WALK-IN CLOSETS! You heard that right, no more sharing bathrooms with your significant other! This is such a genius idea, it makes you wonder if we'll start seeing this in more homes! You'll find crown molding in all of your bedrooms, living room and dining room. No detail has been overlooked. The gourmet kitchens opens to your family room, which is home to you wood burning fireplace. Both the kitchen and family room have new recessed overhead lighting. The kitchen features solid wood cabinets and granite countertops and is equipped with high-end stainless-steel appliances, making meal preparation a breeze. All the bathrooms have been upgraded with premium cabinets, faucets, lighting, and mirrors. Outside is where the fun begins! Relax in your saltwater pool and heated spa, complete with indoor spa controls and a child safety fence for added peace of mind. The backyard is a lush oasis with mature landscaping, a playground and even a mini zip line! The screened in pool and lanai features outdoor speakers and even a pool table (negotiable). For water enthusiasts, this property provides easy access to the private lake, perfect for boating and water activities. This home is a virtually maintenance free dream…How about a new roof that was installed in 2022! Enjoy lower energy and water bills with double-paned windows throughout the house, a deep well for irrigation and a Trane 20 SEER High Efficiency Heat Pump with House Ionizer: You'll experience year-round comfort with top-of-the-line HVAC equipment that also purifies the air within your home. Don't miss the opportunity to make this exceptional home yours! Be sure to check out the 360 walkthrough video attached to this listing. Begin your Paradise Life today!!! Call for your private showing before it's too late!!!
Location
State FL
County Polk
Community Sherwood Lakes
Interior
Interior Features Cathedral Ceiling(s), Crown Molding, High Ceilings, Kitchen/Family Room Combo, Open Floorplan, Solid Surface Counters, Split Bedroom, Thermostat
Heating Central
Cooling Central Air
Flooring Ceramic Tile, Laminate
Fireplaces Type Wood Burning
Furnishings Unfurnished
Fireplace true
Appliance Dishwasher, Disposal, Electric Water Heater, Microwave, Range, Refrigerator
Exterior
Exterior Feature Irrigation System, Private Mailbox, Rain Gutters, Sidewalk, Storage
Garage Spaces 4.0
Pool Chlorine Free, Gunite, In Ground
Utilities Available BB/HS Internet Available, Cable Available, Electricity Connected, Public, Sewer Connected, Sprinkler Well, Water Connected
Water Access 1
Water Access Desc Lake
Roof Type Shingle
Porch Covered, Screened
Attached Garage true
Garage true
Private Pool Yes
Building
Lot Description In County, Landscaped, Level
Entry Level One
Foundation Slab
Lot Size Range 1/4 to less than 1/2
Sewer Septic Tank
Water Public
Structure Type Block
New Construction false
Construction Status Appraisal,Financing,Inspections
Schools
Elementary Schools Wendell Watson Elem
Middle Schools Lake Gibson Middle/Junio
High Schools Lake Gibson High
Others
Pets Allowed Yes
Senior Community No
Ownership Fee Simple
Monthly Total Fees $30
Acceptable Financing Cash, Conventional, FHA, VA Loan
Membership Fee Required Required
Listing Terms Cash, Conventional, FHA, VA Loan
Num of Pet 3
Special Listing Condition None
Read Less Info
Want to know what your home might be worth? Contact us for a FREE valuation!

Our team is ready to help you sell your home for the highest possible price ASAP

© 2025 My Florida Regional MLS DBA Stellar MLS. All Rights Reserved.
Bought with REDFIN CORPORATION
"Molly's job is to find and attract mastery-based agents to the office, protect the culture, and make sure everyone is happy! "







