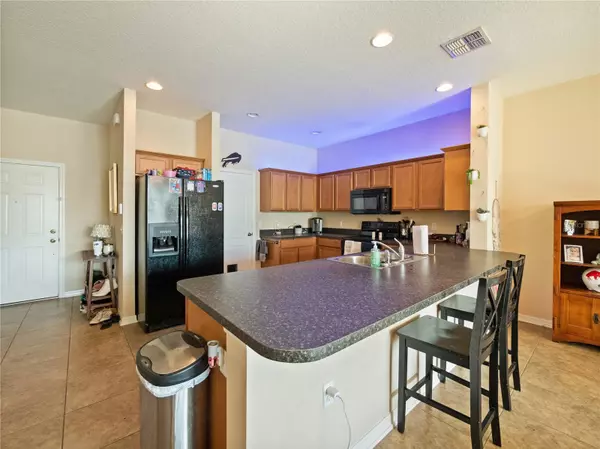$320,000
$325,000
1.5%For more information regarding the value of a property, please contact us for a free consultation.
3 Beds
3 Baths
1,498 SqFt
SOLD DATE : 01/19/2024
Key Details
Sold Price $320,000
Property Type Townhouse
Sub Type Townhouse
Listing Status Sold
Purchase Type For Sale
Square Footage 1,498 sqft
Price per Sqft $213
Subdivision Riverview Twnhms Ph Ii
MLS Listing ID O6138768
Sold Date 01/19/24
Bedrooms 3
Full Baths 2
Half Baths 1
Construction Status Appraisal,Financing,Inspections
HOA Fees $290/mo
HOA Y/N Yes
Originating Board Stellar MLS
Year Built 2010
Annual Tax Amount $3,878
Lot Size 2,178 Sqft
Acres 0.05
Property Description
Don't miss out on the opportunity to call this townhome in the gated Riverview Townhomes Community your new home! Enjoy breathtaking sunset and waterfront views from the screened patio, while the front of the home overlooks a serene wooded area. With a spacious two-car brick-paved driveway and an attached one-car garage, parking is never an issue. The first floor boasts a generously sized great room, a dining area, a well-appointed kitchen, a convenient half bath, and a sizable storage closet, all adorned with beautiful tile flooring. Sliding doors from the great room open up to the screened patio, creating a seamless indoor-outdoor living experience. Upstairs, you'll find three inviting bedrooms and a laundry room complete with a washer and dryer. The master bedroom features a walk-in closet and an ensuite master bath with dual sinks, a garden tub, and a walk-in shower. Large windows in the master bedroom provide picturesque views of the tranquil pond. The kitchen is a chef's dream, equipped with all appliances and offering ample counter space, abundant cabinet storage, and a pantry for all your culinary needs. The community amenities are second to none, with a refreshing pool, a convenient cabana, a fun-filled playground, and a private gate providing easy access to the Sun Rail for your commuting convenience.This home is energy-efficient, boasting low-E double-pane windows, R-38 insulation, and R-9 core fill 500 block insulation. Additional guest parking is available within the community. Conveniently located just minutes away from Sanford Zoo, Historic downtown Sanford, the scenic Riverwalk along Lake Monroe, Seminole Town Center, I-4, 417 Greeneway, and 17-92, this townhome offers the perfect blend of comfort, convenience, and style. Don't wait – schedule your viewing today and make this remarkable townhome yours! Ask about assuming the loan at 3.75%!
Location
State FL
County Seminole
Community Riverview Twnhms Ph Ii
Zoning PD
Interior
Interior Features Ceiling Fans(s), Kitchen/Family Room Combo, Living Room/Dining Room Combo, PrimaryBedroom Upstairs, Open Floorplan, Walk-In Closet(s), Window Treatments
Heating Central
Cooling Central Air
Flooring Carpet, Tile, Vinyl
Fireplace false
Appliance Dishwasher, Dryer, Microwave, Refrigerator, Washer
Exterior
Exterior Feature Irrigation System, Sidewalk, Sliding Doors
Garage Spaces 1.0
Community Features Deed Restrictions, Gated Community - No Guard, Playground, Pool, Sidewalks
Utilities Available BB/HS Internet Available, Cable Available, Electricity Connected, Fire Hydrant, Street Lights, Water Connected
Amenities Available Gated, Playground, Pool
Roof Type Shingle
Attached Garage true
Garage true
Private Pool No
Building
Story 2
Entry Level Two
Foundation Slab
Lot Size Range 0 to less than 1/4
Sewer Public Sewer
Water Public
Structure Type Block,Stucco
New Construction false
Construction Status Appraisal,Financing,Inspections
Schools
Elementary Schools Bentley Elementary
Middle Schools Markham Woods Middle
High Schools Seminole High
Others
Pets Allowed Breed Restrictions, Yes
HOA Fee Include Pool,Maintenance Structure,Maintenance Grounds,Recreational Facilities
Senior Community No
Pet Size Extra Large (101+ Lbs.)
Ownership Fee Simple
Monthly Total Fees $290
Acceptable Financing Assumable, Cash, Conventional, FHA
Membership Fee Required Required
Listing Terms Assumable, Cash, Conventional, FHA
Num of Pet 3
Special Listing Condition None
Read Less Info
Want to know what your home might be worth? Contact us for a FREE valuation!

Our team is ready to help you sell your home for the highest possible price ASAP

© 2024 My Florida Regional MLS DBA Stellar MLS. All Rights Reserved.
Bought with WORLD PROPERTIES GROUP

"Molly's job is to find and attract mastery-based agents to the office, protect the culture, and make sure everyone is happy! "







