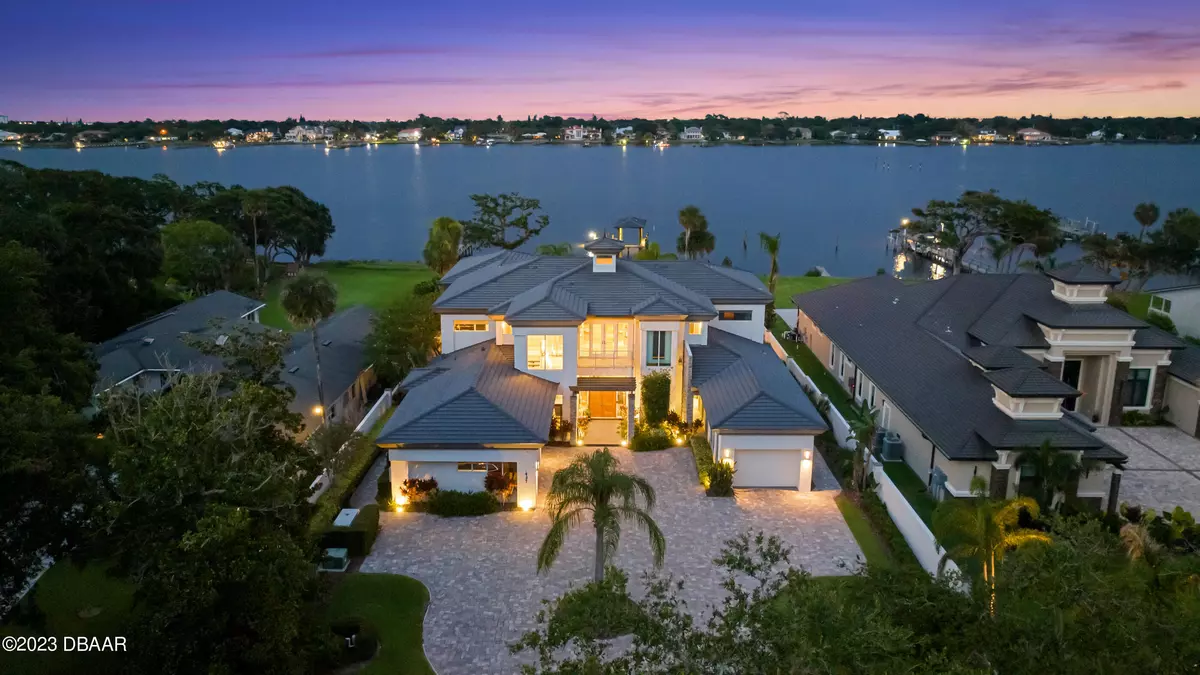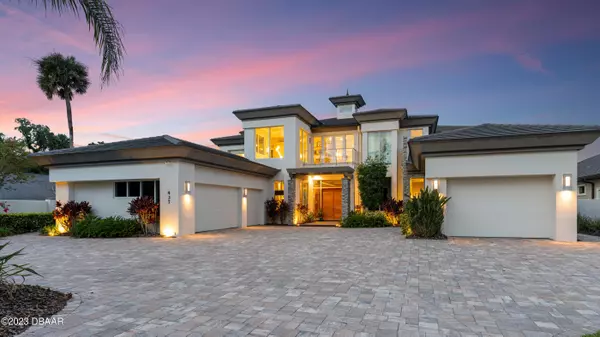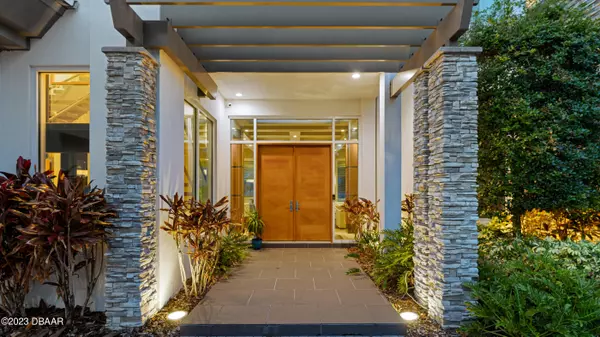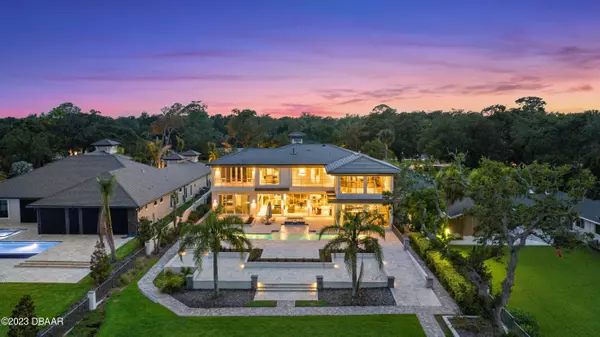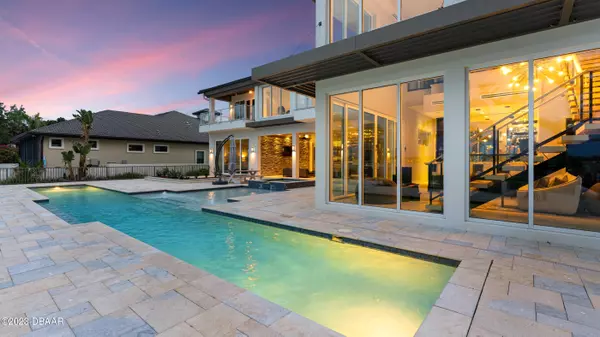$5,500,000
For more information regarding the value of a property, please contact us for a free consultation.
5 Beds
7 Baths
9,955 SqFt
SOLD DATE : 01/12/2024
Key Details
Property Type Single Family Home
Sub Type Single Family Residence
Listing Status Sold
Purchase Type For Sale
Square Footage 9,955 sqft
Price per Sqft $452
MLS Listing ID 1111340
Sold Date 01/12/24
Style Other
Bedrooms 5
Full Baths 5
Half Baths 2
HOA Y/N No
Originating Board Daytona Beach Area Association of REALTORS®
Year Built 2014
Annual Tax Amount $31,915
Acres 0.92
Lot Dimensions 100x399
Property Description
Welcome to one of the most remarkable riverfront estates in Ormond Beach. Designed by renowned architect Ben Butera and executed by Forever Homes, this property showcases the pinnacle of luxury and sophistication. The exceptional estate offers a total of 5 bedrooms, 5 full bathrooms, and 2 half bathrooms, providing ample space for family and guests. With an impressive living area of over 7,500 square feet, and sitting on almost an acre lot, every corner of this home has been thoughtfully designed to maximize comfort and luxury. As you step through the mahogany front door, you'll be greeted by an impressive open floor plan that exudes elegance and sophistication. The multitude of windows allows for an abundance of natural light to fill the home, creating a warm and inviting atmosphere..... The walnut wood floors and floating staircase add an element of elegance to the space, along with the high ceilings, that further enhance the grandeur of the space, providing a sense of airiness and spaciousness. Entertainment is taken to new heights in this home, with a dedicated home theater for movie nights as well as a well appointed bar. The chef's kitchen is a culinary dream, featuring automotive finished cabinetry by European Woodart Corp,( that are also used throughout the home), top-of-the-line Sub-Zero appliances, and a huge center island that serves as both a functional workspace and a gathering spot for entertaining. Wine enthusiasts will be delighted by the glass-enclosed wine room, which can accommodate up to 400 bottles ensuring that every vintage is perfectly stored. An elevator ensures easy access between floors. Head upstairs where you will find the primary suite, a sanctuary of luxury. Featuring two expansive built-in closets, double vanities, a steam shower, and a sunken tub. There's even a sitting area, a morning kitchen and a balcony that overlooks the river and the meticulously landscaped grounds. There are 2 additional guest bedrooms upstairs, a sitting area and a loft perfect for unwinding or enjoying a good book. Downstairs you will also find an ensuite bedroom with a morning kitchen and an additional guest bedroom. Step outside onto the expansive lanai adorned with tongue and groove ceilings, and be greeted by an inviting heated saltwater pool and spa. This outdoor oasis boasts a full summer kitchen, and a striking stack stone wall, adding a touch of natural beauty to the space. The vast natural marble deck provides ample space for lounging and soaking up the Florida sun. Furthermore there is a dock with a boathouse. Additional noteworthy features include: Hubbardton Forge light fixtures throughout, central vac, 2 garage, 3 and1 with showcase windows as well as Epoxy floor finish with storage wall slats for neat and clutter free storage and organization. Electric screen for outdoor lanai, creston system with security , gated entry driveway. This riverfront estate is a true masterpiece, combining impeccable design, luxurious finishes, and unparalleled waterfront living. It offers an unmatched lifestyle opportunity for those seeking the very best in riverfront living.
Location
State FL
County Volusia
Area 44 - Ormond N Of 40, S Tomoka River, E Of Us1
Direction From Granada go North on Beach Street
Region Ormond Beach
City Region Ormond Beach
Rooms
Other Rooms Boat House
Primary Bedroom Level Two
Interior
Interior Features Ceiling Fan(s), Elevator, Split Bedrooms, Wet Bar
Heating Central
Cooling Central Air
Flooring Tile, Wood
Fireplaces Type Other
Fireplace Yes
Appliance Refrigerator, Microwave, Electric Range, Dishwasher
Heat Source Central
Exterior
Exterior Feature Balcony, Dock
Pool Private, In Ground
Waterfront Description Intracoastal,River Front
View Y/N Yes
Water Access Desc Intracoastal,River Front
View Intracoastal, River
Roof Type Other
Porch Front Porch, Porch, Rear Porch
Garage Yes
Building
Sewer Public Sewer
Water Public
Architectural Style Other
Structure Type Block,Concrete,Stucco
Others
Pets Allowed Call, Yes
Tax ID 4240-01-19-0040
Financing Cash
Pets Allowed Call, Yes
Read Less Info
Want to know what your home might be worth? Contact us for a FREE valuation!
Our team is ready to help you sell your home for the highest possible price ASAP
Bought with Rhonda Carson • RE/MAX Signature

"Molly's job is to find and attract mastery-based agents to the office, protect the culture, and make sure everyone is happy! "


