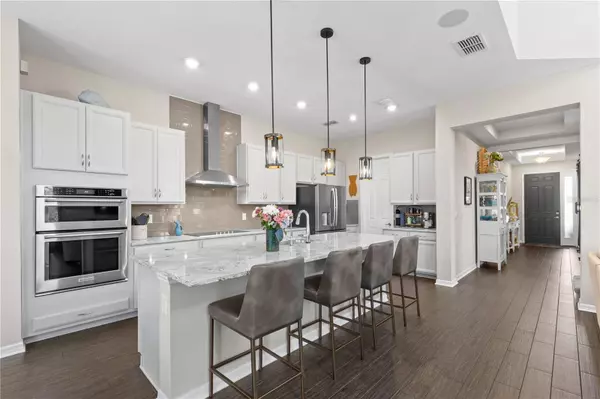$800,000
$825,000
3.0%For more information regarding the value of a property, please contact us for a free consultation.
5 Beds
4 Baths
3,388 SqFt
SOLD DATE : 12/28/2023
Key Details
Sold Price $800,000
Property Type Single Family Home
Sub Type Single Family Residence
Listing Status Sold
Purchase Type For Sale
Square Footage 3,388 sqft
Price per Sqft $236
Subdivision Bayshore Heights Pt Rep
MLS Listing ID U8211344
Sold Date 12/28/23
Bedrooms 5
Full Baths 3
Half Baths 1
Construction Status No Contingency
HOA Fees $109/mo
HOA Y/N Yes
Originating Board Stellar MLS
Year Built 2018
Annual Tax Amount $9,645
Lot Size 7,840 Sqft
Acres 0.18
Lot Dimensions 64x125
Property Description
PRICE ADJUSTMENT! Built in 2018 with 5 bedrooms, PLUS DEN with a Murphy bed, LOFT area, 3 ½ bathrooms, & a tandem 3-car garage, catering to your family's every need. Welcome to an extraordinary home that seamlessly marries contemporary elegance with everyday comfort. Set on a picturesque, FENCED CORNER LOT, this residence stands out for its functional and stylish design, boasting exquisite features that redefine luxury living in today's real estate landscape. As soon as you drive up you will notice the driveway with pavers and the large front porch area adding to the charm of this home. Wonderful floorplan highlighted by 2 PRIMARY BEDROOM RETREATS with walk-in closets Ensuites with 1 located on the main floor and 2nd on the upper level. This thoughtful arrangement lends itself to multi-generational living or hosting guests, emphasizing flexibility and privacy. Venture further and encounter a meticulously curated kitchen, a true chef's delight. Stainless steel appliances, including a recently installed refrigerator (2023), built-in wall ovens, and sleek cooktop, grace this culinary sanctuary. Adorned with elegant QUARTZ countertops that harmonize with the 42-INCH CABINETS, the substantial center island offers ample space for barstool seating, casual dining, and features designer lighting. Plenty of storage with the walk in pantry. The kitchen opens to the family room with sliders out to your covered lanai where you can enjoy the Florida lifestyle. The dining room has plenty of room for entertainment & sliders to your lanai. The seamless WOOD LOOK TILE FLOORS on the lower level simplify maintenance, guiding you through an open-concept design that seamlessly merges the kitchen, dining area, & family room. Enriched by electric blinds, the family room allows you to effortlessly modulate natural light and privacy. Towering ceilings for an airy atmosphere, rendering the space even more inviting with all of the natural light. The large den (15 x 11) features a convenient Murphy bed, serves as a versatile guest room or home office, supplemented by a powder room on the lower level. Ascending the staircase reveals a primary retreat, boasting COFFERED CEILINGS, an expansive walk-in closet, & an ensuite haven complete with a free standing soaking tub, dual vanities, & a sizable walk-in shower. A generous loft area that would make a great upstairs game room/office & provide entertainment options or additional relaxation spaces. Three additional bedrooms & additional full bath on this level accommodate family & guests. Laundry room is located upstairs for convenience. Efficiency meets innovation with SOLAR PANELS that curtail energy expenses & high efficiency attic insulation ensuring consistent indoor temperatures. Outdoor enthusiasts will delight in the meticulously designed paver brick patio, an elegant haven for gatherings. With hurricane shutters for all windows & doors, and electric hurricane curtains enhancing the patio's allure during stormy weather. Further touches include a finished garage floor, a NEW HOT WATER HEATER 2023, and newly added recessed lighting upstairs. This prime location offers easy access to our beautiful beaches. Only 1.5 miles away you will find Fred Howard Beach & Sunset Beach. Easy drive to Clearwater Beach and Tampa Airport. With NO FLOOD INSURANCE REQUIRED! this exceptional dwelling is a rare opportunity to own a slice of paradise. Call today for your private tour of this wonderful property.
Location
State FL
County Pinellas
Community Bayshore Heights Pt Rep
Rooms
Other Rooms Den/Library/Office, Family Room, Inside Utility, Loft
Interior
Interior Features Coffered Ceiling(s), Kitchen/Family Room Combo, Primary Bedroom Main Floor, PrimaryBedroom Upstairs, Open Floorplan, Walk-In Closet(s)
Heating Central, Electric
Cooling Central Air
Flooring Carpet, Tile
Fireplace false
Appliance Built-In Oven, Cooktop, Dishwasher, Microwave, Range Hood, Refrigerator
Laundry Inside, Laundry Room, Upper Level
Exterior
Exterior Feature Irrigation System, Sidewalk, Sliding Doors
Parking Features Garage Door Opener, Tandem
Garage Spaces 3.0
Fence Vinyl
Utilities Available Electricity Connected, Public
Roof Type Shingle
Porch Covered, Front Porch, Rear Porch, Screened
Attached Garage true
Garage true
Private Pool No
Building
Lot Description Corner Lot, Sidewalk
Story 2
Entry Level Two
Foundation Slab
Lot Size Range 0 to less than 1/4
Sewer Public Sewer
Water Public
Structure Type Block,Stucco,Wood Frame
New Construction false
Construction Status No Contingency
Schools
Elementary Schools Sunset Hills Elementary-Pn
Middle Schools Tarpon Springs Middle-Pn
High Schools Tarpon Springs High-Pn
Others
Pets Allowed Yes
Senior Community No
Pet Size Large (61-100 Lbs.)
Ownership Fee Simple
Monthly Total Fees $109
Acceptable Financing Cash, Conventional, VA Loan
Membership Fee Required Required
Listing Terms Cash, Conventional, VA Loan
Num of Pet 2
Special Listing Condition None
Read Less Info
Want to know what your home might be worth? Contact us for a FREE valuation!

Our team is ready to help you sell your home for the highest possible price ASAP

© 2025 My Florida Regional MLS DBA Stellar MLS. All Rights Reserved.
Bought with TROPIC SHORES REALTY LLC
"Molly's job is to find and attract mastery-based agents to the office, protect the culture, and make sure everyone is happy! "







