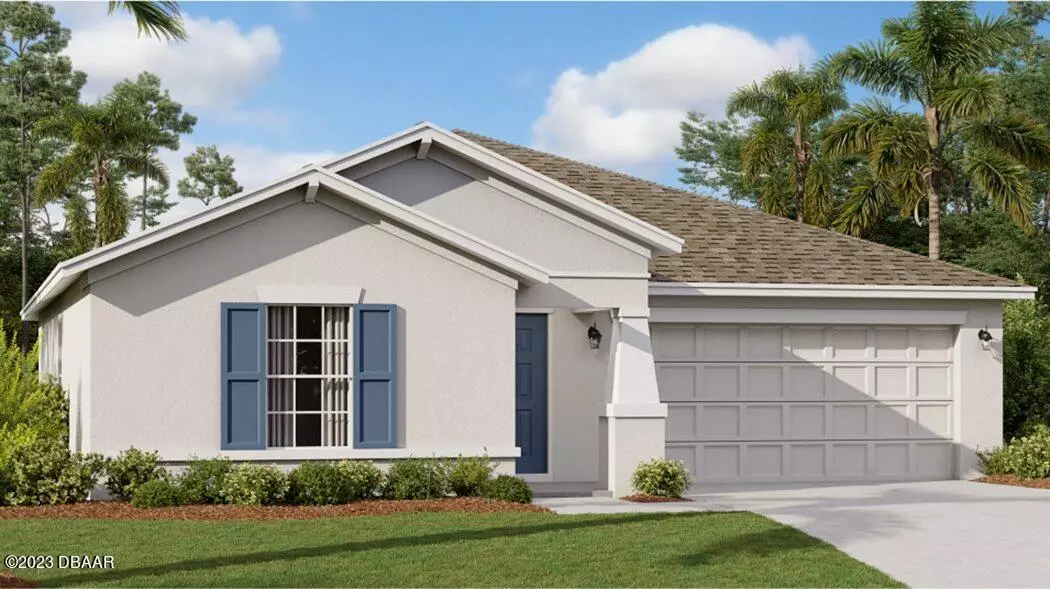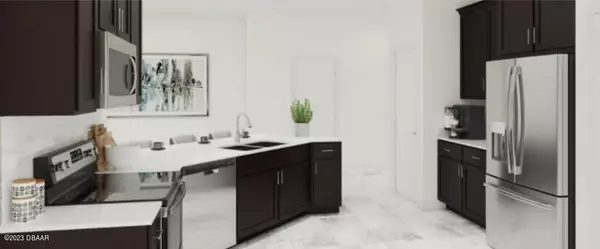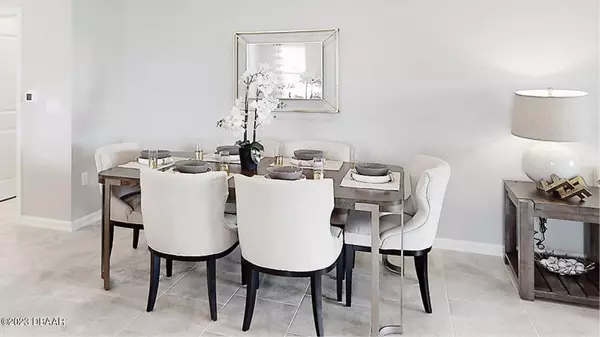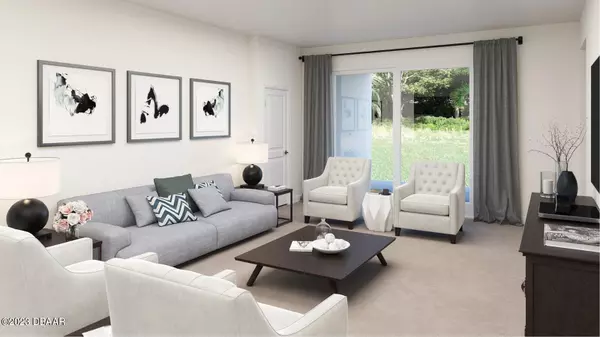$430,955
For more information regarding the value of a property, please contact us for a free consultation.
4 Beds
3 Baths
2,509 SqFt
SOLD DATE : 12/20/2023
Key Details
Property Type Single Family Home
Sub Type Single Family Residence
Listing Status Sold
Purchase Type For Sale
Square Footage 2,509 sqft
Price per Sqft $171
MLS Listing ID 1112881
Sold Date 12/20/23
Bedrooms 4
Full Baths 3
HOA Fees $60/mo
HOA Y/N No
Originating Board Daytona Beach Area Association of REALTORS®
Year Built 2023
Acres 0.12
Lot Dimensions 0.12
Property Description
Caring for aging parents or have a young adult child still at home? This one story, Next Gen home has four bedrooms, three baths and a two car garage. There is a separate entrance for a Next Gen Bedroom, living room and kitchenette, giving the sense of privacy and independence within proximity. This home comes fully equipped with Everything Included Features like new appliances, quartz countertops throughout and standard tile flooring in the wet areas. Welcome to the peace and tranquility of Vineland Reserve. Homeowners enjoy exclusive access to beautifully landscaped common areas, perfect for picnics. There will be a resort-style swimming pool with cabana area. For family-friendly living, the community is less than two miles from local schools.
Location
State FL
County Volusia
Area 99 - Other
Direction From Interstate 4: take exit 108 towards Deltona/DeBary From 417: Exit 49 towards Sanford International Airport
Region Osteen
City Region Osteen
Rooms
Primary Bedroom Level One
Interior
Heating Central, Electric
Cooling Central Air
Flooring Carpet, Tile
Appliance Refrigerator, Microwave, Disposal, Dishwasher
Heat Source Central, Electric
Exterior
Garage Spaces 2.0
View Y/N No
Roof Type Shingle
Porch Patio
Total Parking Spaces 2
Garage Yes
Building
Sewer Public Sewer
Water Public
New Construction Yes
Others
Pets Allowed Breed Restrictions, Call, Cats OK, Dogs OK, Number Limit, Size Limit, Yes
HOA Fee Include 60.0
Tax ID 911204001810
Financing FHA
Special Listing Condition Owner Licensed RE
Pets Allowed Breed Restrictions, Call, Cats OK, Dogs OK, Number Limit, Size Limit, Yes
Read Less Info
Want to know what your home might be worth? Contact us for a FREE valuation!
Our team is ready to help you sell your home for the highest possible price ASAP
Bought with Ben Goldstein • Lennar Realty, Inc.
"Molly's job is to find and attract mastery-based agents to the office, protect the culture, and make sure everyone is happy! "







