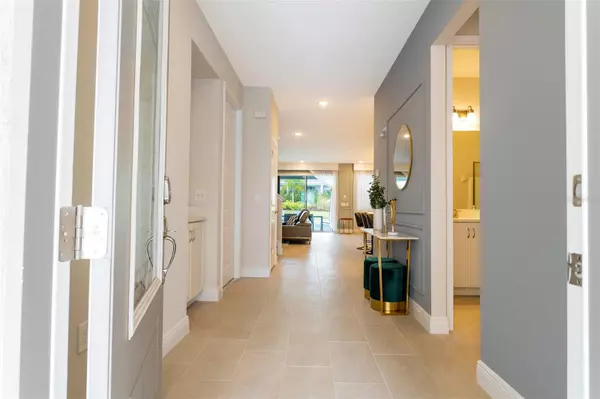$900,000
$999,900
10.0%For more information regarding the value of a property, please contact us for a free consultation.
8 Beds
7 Baths
3,612 SqFt
SOLD DATE : 11/14/2023
Key Details
Sold Price $900,000
Property Type Single Family Home
Sub Type Single Family Residence
Listing Status Sold
Purchase Type For Sale
Square Footage 3,612 sqft
Price per Sqft $249
Subdivision Reunion West Ph 4
MLS Listing ID O6113417
Sold Date 11/14/23
Bedrooms 8
Full Baths 6
Half Baths 1
Construction Status Appraisal,Financing,Inspections
HOA Fees $725/mo
HOA Y/N Yes
Originating Board Stellar MLS
Year Built 2020
Annual Tax Amount $11,028
Lot Size 7,405 Sqft
Acres 0.17
Property Description
Welcome to this amazing investment property! Get ready to be impressed by this well-maintained house located in the stunning Encore Resort at Reunion. It's the perfect opportunity for short-term rentals! This two-story home has it all: 7 bedrooms, a fun-filled Mickey Mouse themed movie theater, a cozy lounge area, and an awesome summer kitchen. And guess what? The oversized pool and garden are just the icing on the cake!
Step inside and be wowed by the professionally designed space that comes FULLY FURNISHED. The living and dining area is filled with natural light, making every meal a delightful experience drenched in the Florida sunshine. Plus, we've upgraded the Lanai area with a fantastic summer kitchen, perfect for firing up the grill and enjoying those sunny days.
Currently, this house is on the short-term rental program.
Location
State FL
County Osceola
Community Reunion West Ph 4
Zoning RESI
Interior
Interior Features Eat-in Kitchen, High Ceilings, Kitchen/Family Room Combo, Living Room/Dining Room Combo, Master Bedroom Main Floor, Stone Counters, Thermostat, Walk-In Closet(s), Window Treatments
Heating Central, Natural Gas
Cooling Central Air
Flooring Carpet, Ceramic Tile, Vinyl
Furnishings Furnished
Fireplace false
Appliance Bar Fridge, Cooktop, Dishwasher, Disposal, Dryer, Freezer, Gas Water Heater, Microwave, Range, Refrigerator, Washer
Exterior
Exterior Feature Garden, Irrigation System, Lighting, Sliding Doors
Garage Spaces 2.0
Fence Fenced
Pool Heated, In Ground, Lighting, Outside Bath Access
Community Features Clubhouse, Fitness Center, Gated, Golf Carts OK, Park, Playground, Pool, Tennis Courts
Utilities Available Cable Available, Cable Connected, Electricity Connected, Natural Gas Connected, Phone Available, Public, Sewer Connected, Street Lights, Water Connected
Roof Type Shingle
Attached Garage true
Garage true
Private Pool Yes
Building
Story 2
Entry Level Two
Foundation Slab
Lot Size Range 0 to less than 1/4
Sewer Public Sewer
Water Public
Structure Type Block,Concrete,Stucco
New Construction false
Construction Status Appraisal,Financing,Inspections
Schools
Elementary Schools Westside K-8
High Schools Poinciana High School
Others
Pets Allowed Yes
HOA Fee Include Guard - 24 Hour,Cable TV,Pool,Internet,Pest Control,Pool,Security,Trash
Senior Community No
Ownership Fee Simple
Monthly Total Fees $843
Acceptable Financing Cash, Conventional
Membership Fee Required Required
Listing Terms Cash, Conventional
Special Listing Condition None
Read Less Info
Want to know what your home might be worth? Contact us for a FREE valuation!

Our team is ready to help you sell your home for the highest possible price ASAP

© 2025 My Florida Regional MLS DBA Stellar MLS. All Rights Reserved.
Bought with WRA BUSINESS & REAL ESTATE
"Molly's job is to find and attract mastery-based agents to the office, protect the culture, and make sure everyone is happy! "







