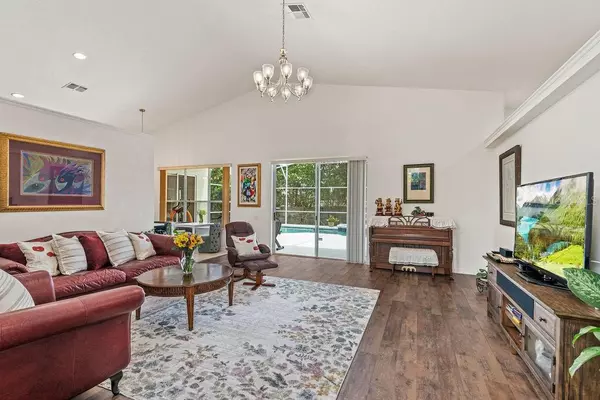$630,000
$625,000
0.8%For more information regarding the value of a property, please contact us for a free consultation.
4 Beds
2 Baths
2,557 SqFt
SOLD DATE : 11/13/2023
Key Details
Sold Price $630,000
Property Type Single Family Home
Sub Type Single Family Residence
Listing Status Sold
Purchase Type For Sale
Square Footage 2,557 sqft
Price per Sqft $246
Subdivision Tuska Ridge Unit 8
MLS Listing ID O6137615
Sold Date 11/13/23
Bedrooms 4
Full Baths 2
Construction Status Inspections
HOA Fees $35/qua
HOA Y/N Yes
Originating Board Stellar MLS
Year Built 1999
Annual Tax Amount $5,583
Lot Size 10,890 Sqft
Acres 0.25
Property Description
Welcome to an exquisite abode of unparalleled elegance. This resplendent estate boasts 4 Bedrooms, 2 Bathrooms, and a refined office/den, offering an oasis of luxury living. Meticulously crafted, this residence has undergone a comprehensive transformation, enveloping every facet in refinement. From the lavish kitchen to the indulgent bathrooms, no detail has been spared in this complete renovation. Adorned with quartz countertops, the kitchen is a masterpiece, complemented by a new paver driveway and resplendent light fixtures, all harmonizing to create an atmosphere of grandeur. The exterior has been artistically revitalized with a fresh coat of paint, portraying a timeless allure. The epicenter of this dwelling is the newly reimagined kitchen, a symphony of modern design and culinary artistry. Equipped with top-tier appliances, including a brand new dishwasher and stove, this space seamlessly flows into the adjoining family room, forming a cohesive haven for relaxation and entertainment. The primary suite is a sanctuary of sophistication, complete with a private, lavishly renovated ensuite bathroom with direct access to the pool deck. Meanwhile, the additional three bedrooms share a meticulously remodeled bathroom, adorned with the finest finishes. Venture outside to your own private haven, where an alluring pool and meticulously landscaped backyard converge to create an idyllic backdrop for outdoor festivities, al fresco dining, or leisurely sun-soaked lounging. Notably, the roof, a mere five years old, provides both peace of mind and a testament to the home's impeccable maintenance. Nestled in the coveted enclave of TUSKA RIDGE, this home provides a lifestyle of convenience and elegance. Effortless access to upscale shopping, fine dining, verdant parks, and esteemed educational institutions ensures that every facet of life is catered to. With major highways mere moments away, commuting becomes an effortless journey, underscoring the unparalleled allure of this distinguished residence.
Location
State FL
County Seminole
Community Tuska Ridge Unit 8
Zoning R-1A
Rooms
Other Rooms Attic
Interior
Interior Features Ceiling Fans(s), Kitchen/Family Room Combo, Living Room/Dining Room Combo, Master Bedroom Main Floor, Split Bedroom, Thermostat, Vaulted Ceiling(s), Walk-In Closet(s)
Heating Central, Electric
Cooling Central Air
Flooring Laminate, Tile
Furnishings Unfurnished
Fireplace false
Appliance Dishwasher, Disposal, Range, Refrigerator
Laundry Inside, Laundry Room
Exterior
Exterior Feature Irrigation System, Lighting, Rain Gutters, Sidewalk, Sliding Doors
Parking Features Driveway, Garage Door Opener
Garage Spaces 2.0
Fence Fenced, Wood
Pool Gunite, In Ground, Lighting, Pool Sweep, Screen Enclosure
Utilities Available Cable Connected, Electricity Connected, Sewer Connected, Water Connected
Roof Type Shingle
Porch Rear Porch, Screened
Attached Garage true
Garage true
Private Pool Yes
Building
Lot Description City Limits, Oversized Lot, Sidewalk, Paved, Unincorporated
Entry Level One
Foundation Slab
Lot Size Range 1/4 to less than 1/2
Sewer Private Sewer
Water Public
Architectural Style Traditional
Structure Type Block,Stucco
New Construction false
Construction Status Inspections
Schools
Elementary Schools Rainbow Elementary
Middle Schools Indian Trails Middle
High Schools Oviedo High
Others
Pets Allowed Yes
HOA Fee Include Common Area Taxes,Maintenance Grounds
Senior Community No
Ownership Fee Simple
Monthly Total Fees $35
Acceptable Financing Cash, Conventional, FHA, VA Loan
Membership Fee Required Required
Listing Terms Cash, Conventional, FHA, VA Loan
Special Listing Condition None
Read Less Info
Want to know what your home might be worth? Contact us for a FREE valuation!

Our team is ready to help you sell your home for the highest possible price ASAP

© 2025 My Florida Regional MLS DBA Stellar MLS. All Rights Reserved.
Bought with RE/MAX MARKETPLACE
"Molly's job is to find and attract mastery-based agents to the office, protect the culture, and make sure everyone is happy! "







