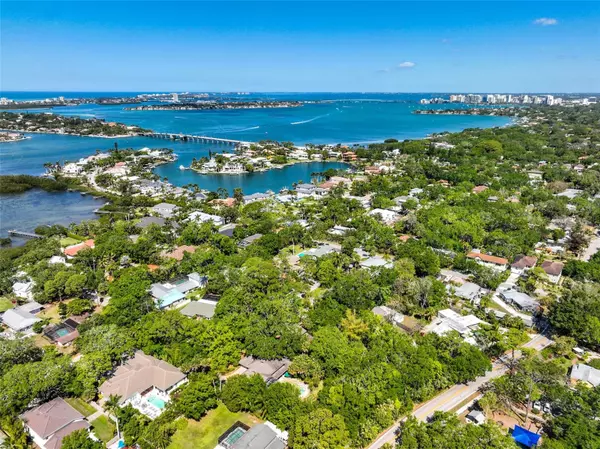$800,000
$899,000
11.0%For more information regarding the value of a property, please contact us for a free consultation.
3 Beds
4 Baths
1,734 SqFt
SOLD DATE : 11/09/2023
Key Details
Sold Price $800,000
Property Type Single Family Home
Sub Type Single Family Residence
Listing Status Sold
Purchase Type For Sale
Square Footage 1,734 sqft
Price per Sqft $461
Subdivision Johnson Estates
MLS Listing ID A4565182
Sold Date 11/09/23
Bedrooms 3
Full Baths 3
Half Baths 1
HOA Y/N No
Originating Board Stellar MLS
Year Built 1952
Annual Tax Amount $2,316
Lot Size 10,890 Sqft
Acres 0.25
Lot Dimensions 80x138
Property Description
West Of the Trail Opportunity to renovate or start over and build new in Red Rock Park. Located on a quiet corner of Crocker St and Red Rock Lane, this lovely neighborhood has lots of advantages, just minutes to Siesta Key and only 4 miles to downtown Sarasota. Centrally located and close to great entertainment, restaurants and shopping. A short walk over the bridge to a beautiful bayfront park. The present home would require a total renovation to meet the demands of today's buyers, however original wood flooring and space to expand the floorplan could interest some investor. There is a small apartment over a portion of the two-car garage. Please drive by but do not enter the property without permission.
Location
State FL
County Sarasota
Community Johnson Estates
Zoning RSF1
Rooms
Other Rooms Family Room
Interior
Interior Features Ceiling Fans(s), Split Bedroom, Thermostat
Heating Central
Cooling Central Air
Flooring Ceramic Tile, Linoleum, Wood
Fireplaces Type Wood Burning
Furnishings Unfurnished
Fireplace true
Appliance Dishwasher, Dryer, Electric Water Heater, Range, Refrigerator, Washer
Exterior
Exterior Feature Sliding Doors
Parking Features Circular Driveway, Driveway
Garage Spaces 2.0
Fence Wood
Pool In Ground
Utilities Available Sewer Connected, Water Connected
Roof Type Shingle
Attached Garage true
Garage true
Private Pool Yes
Building
Lot Description Corner Lot, FloodZone, In County, Paved
Story 1
Entry Level One
Foundation Stem Wall
Lot Size Range 1/4 to less than 1/2
Sewer Public Sewer
Water Public
Architectural Style Bungalow
Structure Type Wood Siding
New Construction false
Schools
Elementary Schools Phillippi Shores Elementary
Middle Schools Brookside Middle
High Schools Riverview High
Others
Pets Allowed Yes
Senior Community No
Ownership Fee Simple
Acceptable Financing Cash, Other
Listing Terms Cash, Other
Special Listing Condition None
Read Less Info
Want to know what your home might be worth? Contact us for a FREE valuation!

Our team is ready to help you sell your home for the highest possible price ASAP

© 2025 My Florida Regional MLS DBA Stellar MLS. All Rights Reserved.
Bought with MAJESTIK REALTY
"Molly's job is to find and attract mastery-based agents to the office, protect the culture, and make sure everyone is happy! "







