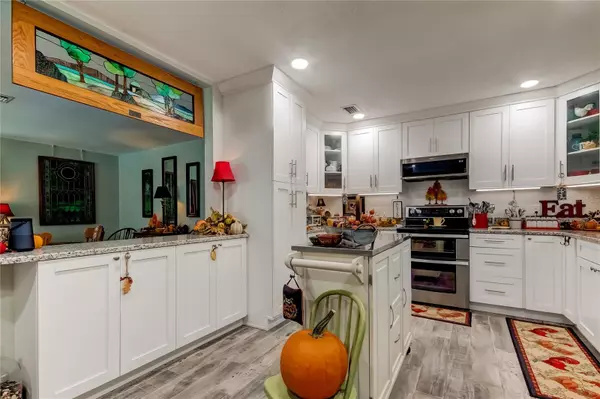$595,000
$595,000
For more information regarding the value of a property, please contact us for a free consultation.
3 Beds
2 Baths
1,639 SqFt
SOLD DATE : 11/02/2023
Key Details
Sold Price $595,000
Property Type Single Family Home
Sub Type Single Family Residence
Listing Status Sold
Purchase Type For Sale
Square Footage 1,639 sqft
Price per Sqft $363
Subdivision Baybridge Rev
MLS Listing ID U8214564
Sold Date 11/02/23
Bedrooms 3
Full Baths 2
HOA Y/N No
Originating Board Stellar MLS
Year Built 1965
Annual Tax Amount $2,996
Lot Size 9,583 Sqft
Acres 0.22
Lot Dimensions 75x125
Property Description
The updated South Tampa single-story pool home features a separate studio suite with income potential. You are sitting blocks away from the Gandy Bridge and the new Marina District. You are situated on a Premium Corner Lot with a side entry double garage. This fully updated home starts in the brand-new kitchen, which is large and open, featuring new stainless-steel appliances, soft-closing cabinets with crown molding complemented by new GRANITE countertops, and a beautiful backsplash. The newly installed Luxury Vinyl Plank with moisture barrier creates a vibrant and welcoming atmosphere throughout the main living spaces, and as you move into the wet area, you will find matching new wood-grain tile. The spacious living room has a stunning wood-burning fireplace creating warmth and charm, and sliding doors that lead to the pool area and guest studio. A separate dining room and eat-in kitchen offer distinct areas for various activities, adding versatility to your lifestyle. The primary bedroom is ideally situated with a recently updated ensuite and access to the pool; the two additional well-appointed bedrooms are ideal for family members, guests, or a home office. Enhancing the experience is the fully fenced backyard with a sparkling POOL (retiled and resurfaced in 2022) that beckons you to take a refreshing dip on hot summer days, while the surrounding patio area is perfect for lounging and soaking up the sun (new screen enclosure), the artificial turf, and low maintenance landscaping make it the perfect sanctuary where you can enjoy your mornings or afternoons while enjoying your favorite drink. From the pool deck, you can enter a guest suite. This 400 sq foot studio includes all engineered plans, including a private bath, laundry, kitchenette, living/bedroom combo, and private entrance, perfect for your college student, family, or guests, or can even be used for short/long-term rental income. Recent updates include a new electrical panel and connections to the pole, Garage Doors with remotes, a roof in 2019, an HVAC system in 2016, Exterior Doors, Pool Sliders, Windows, new interior doors, Tankless Electric Water Heater, new plumbing to kitchen & bathrooms, and updated bathrooms. Other features include an inside utility room with a stackable washer and dryer that convey. Just a few minutes away from numerous dining and shopping options, such as Westshore Marina District, Publix, Greenlane, Salt Shack on the Bay, Hula Bay Club, and so much more! Easy access to Selmon Expressway, Tampa International Airport, Downtown Tampa, Downtown St. Petersburg, and award-winning beaches. No HOA fees, No CDD fees, and a transferable low-cost flood policy.
Location
State FL
County Hillsborough
Community Baybridge Rev
Zoning RS-75
Interior
Interior Features Attic Ventilator, Ceiling Fans(s), Eat-in Kitchen, Master Bedroom Main Floor, Stone Counters, Thermostat, Window Treatments
Heating Central
Cooling Central Air
Flooring Vinyl
Fireplaces Type Wood Burning
Fireplace true
Appliance Dishwasher, Microwave, Range, Refrigerator
Laundry Inside, Laundry Room
Exterior
Exterior Feature Private Mailbox, Rain Gutters, Sliding Doors
Parking Features Driveway, Garage Door Opener, Garage Faces Side, Oversized, Parking Pad
Garage Spaces 2.0
Fence Chain Link, Wood
Pool Gunite
Utilities Available Electricity Connected, Natural Gas Available, Public, Street Lights, Water Connected
Roof Type Shingle
Porch Patio, Screened, Side Porch
Attached Garage true
Garage true
Private Pool Yes
Building
Lot Description Corner Lot, City Limits, Oversized Lot, Paved
Entry Level One
Foundation Slab
Lot Size Range 0 to less than 1/4
Sewer Public Sewer
Water Public
Structure Type Block
New Construction false
Schools
Elementary Schools Anderson-Hb
Middle Schools Madison-Hb
High Schools Robinson-Hb
Others
Pets Allowed Yes
Senior Community No
Ownership Fee Simple
Acceptable Financing Cash, Conventional, FHA, VA Loan
Listing Terms Cash, Conventional, FHA, VA Loan
Special Listing Condition None
Read Less Info
Want to know what your home might be worth? Contact us for a FREE valuation!

Our team is ready to help you sell your home for the highest possible price ASAP

© 2025 My Florida Regional MLS DBA Stellar MLS. All Rights Reserved.
Bought with COLDWELL BANKER REALTY
"Molly's job is to find and attract mastery-based agents to the office, protect the culture, and make sure everyone is happy! "







