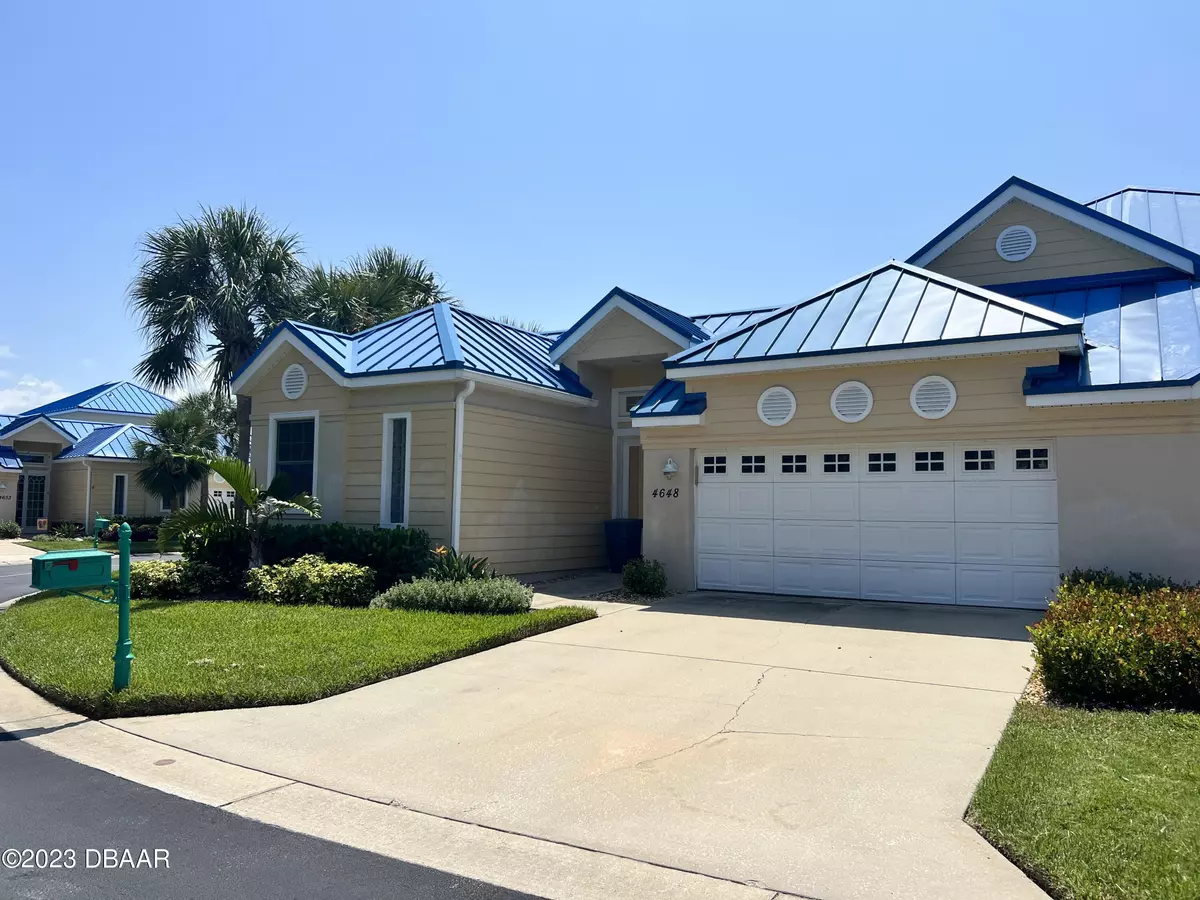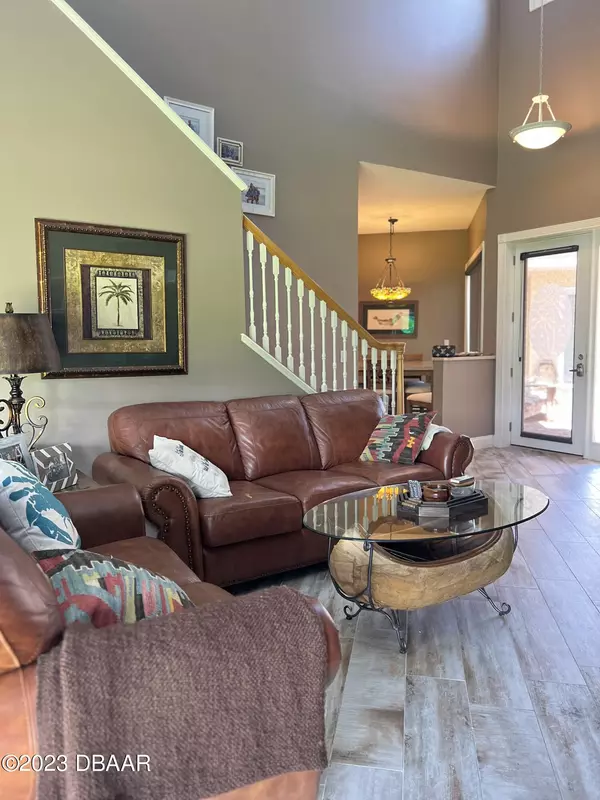$725,000
For more information regarding the value of a property, please contact us for a free consultation.
4 Beds
4 Baths
3,551 SqFt
SOLD DATE : 10/23/2023
Key Details
Property Type Condo
Sub Type Condominium
Listing Status Sold
Purchase Type For Sale
Square Footage 3,551 sqft
Price per Sqft $197
MLS Listing ID 1113173
Sold Date 10/23/23
Style Other
Bedrooms 4
Full Baths 4
HOA Fees $878/qua
HOA Y/N Yes
Originating Board Daytona Beach Area Association of REALTORS®
Year Built 2002
Annual Tax Amount $8,534
Lot Size 2 Sqft
Acres 2.22
Lot Dimensions .1
Property Description
Resort-style living at its finest!! Welcome to your dream home located in the very sought-after Harbour Village Golf and Yacht Club. This amazing courtyard pool home offers 4 spacious bedrooms and 4 full baths. The ideal layout features an open floorplan with soaring ceilings in the main house, has 2 bedrooms on the first floor and one on the second floor. The large open kitchen is sure to impress with solid countertops, pantry, stainless appliances and adjacent dinette. This home offers many upgrades including hurricane impact sliders, hard floors throughout the 1st floor, motorized shades and comes furnished. Enjoy your own private pool, paver patio courtyard, and detached in-law/guest suite equipped with a kitchenette with sliders to the pool area.
Location
State FL
County Volusia
Area 11 - Ponce Inlet
Direction S Atlantic Ave to Harbour Village Blvd, thru gate go left to address
Region Ponce Inlet
City Region Ponce Inlet
Rooms
Primary Bedroom Level Two
Dining Room true
Interior
Interior Features Ceiling Fan(s), In-Law Floorplan
Heating Central
Cooling Central Air
Flooring Carpet, Tile
Appliance Washer, Refrigerator, Microwave, Gas Cooktop, Electric Range, Electric Cooktop, Dryer, Dishwasher
Heat Source Central
Exterior
Garage Spaces 2.0
Pool Community, Private, In Ground
View Y/N No
Roof Type Metal
Porch Patio
Total Parking Spaces 2
Garage Yes
Building
Lot Description Corner Lot, Zero Lot Line
Faces Southwest
Sewer Public Sewer
Water Public
Architectural Style Other
Structure Type Block,Concrete
Others
Pets Allowed Call, Cats OK, Dogs OK, Number Limit, Yes
HOA Fee Include 2635.0
Tax ID 6419-38-00-4648
Financing Cash
Pets Allowed Call, Cats OK, Dogs OK, Number Limit, Yes
Read Less Info
Want to know what your home might be worth? Contact us for a FREE valuation!
Our team is ready to help you sell your home for the highest possible price ASAP
Bought with Stacey Howell • Charles Rutenberg Realty Orlando LLC
"Molly's job is to find and attract mastery-based agents to the office, protect the culture, and make sure everyone is happy! "







