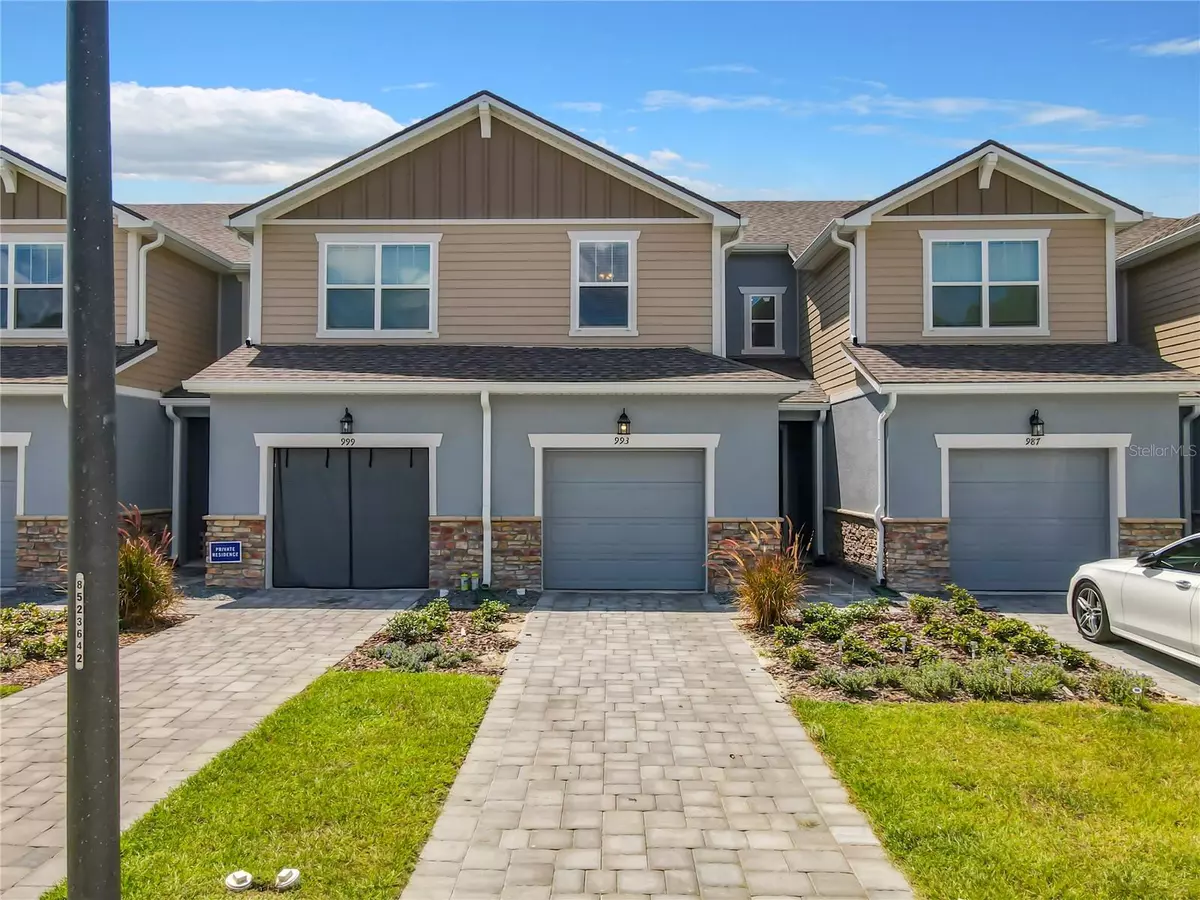$395,000
$399,000
1.0%For more information regarding the value of a property, please contact us for a free consultation.
3 Beds
3 Baths
1,532 SqFt
SOLD DATE : 10/18/2023
Key Details
Sold Price $395,000
Property Type Townhouse
Sub Type Townhouse
Listing Status Sold
Purchase Type For Sale
Square Footage 1,532 sqft
Price per Sqft $257
Subdivision Spring Isle Palms
MLS Listing ID O6134584
Sold Date 10/18/23
Bedrooms 3
Full Baths 2
Half Baths 1
Construction Status Appraisal,Financing,Inspections
HOA Fees $230/mo
HOA Y/N Yes
Originating Board Stellar MLS
Year Built 2023
Annual Tax Amount $795
Lot Size 2,178 Sqft
Acres 0.05
Property Description
One or more photo(s) has been virtually staged. Embrace the epitome of modern living in this 2023 Spring Isle Palms townhome in trending Avalon Park!. This exquisite 3-bedroom, 2.5-bath home is ideally suited for village life with its open concept floorplan, smart home features, and relative proximity to all neighborhood amenities and local happenings. Completed in 2023, that new home feel and vibe will captivate your senses from the moment you step inside. Step onto luxury vinyl flooring that exudes both elegance and durability, leading you through an inviting and burgeoning family room right through to a chef's kitchen that is a true masterpiece. Real wood cabinetry, sleek granite countertops, and a pearl subway tiled backsplash create an inviting atmosphere. The kitchen is equipped with a dual deep sink basin paired with a contemporary faucet, a spacious pantry for your culinary essentials, and an oversized island with a convenient breakfast bar – the heart of every gathering. Indulge in the tranquility of the capacious master suite, featuring a generous walk-in closet that offers ample storage. The dual vanities in the master bathroom provide both functionality and luxury, while the walk-in shower adds a touch of opulence. This townhome also offers two other spacious bedrooms, ensuring that comfort and space are never compromised. A nearby full bath adds convenience and accessibility. Inside, you'll find an indoor laundry area thoughtfully equipped with a washer and dryer, making everyday tasks a breeze. In addition to its impeccable interior, the townhome is nestled in the vibrant Avalon Park community, known for its trendy lifestyle, vibrant atmosphere, friendly residents, and its packed local events schedule. The Spring Isle Palms community residents can take full advantage of the resort style amenities including a gorgeous pool with available cabanas, a dog park, and a playground. Convenient to Orlando Theme Parks, East Coast Beaches, the airport, downtown Orlando, shopping and eateries. Don't miss your chance to experience a luxurious blend of modern design, scenic water views, and the convenience of upscale amenities. Schedule a showing today and step into a world of elegance and comfort.
Location
State FL
County Orange
Community Spring Isle Palms
Zoning P-D
Interior
Interior Features Open Floorplan, Smart Home, Solid Surface Counters, Thermostat, Vaulted Ceiling(s), Walk-In Closet(s)
Heating Electric
Cooling Central Air
Flooring Carpet, Luxury Vinyl, Tile
Fireplace false
Appliance Convection Oven, Dishwasher, Dryer, Electric Water Heater, Microwave, Refrigerator, Washer
Exterior
Exterior Feature Irrigation System, Lighting, Sidewalk, Sliding Doors
Garage Spaces 1.0
Community Features Park, Playground, Pool
Utilities Available Cable Available, Electricity Connected, Water Connected
View Y/N 1
Roof Type Shingle
Attached Garage true
Garage true
Private Pool No
Building
Story 2
Entry Level Two
Foundation Slab
Lot Size Range 0 to less than 1/4
Sewer Public Sewer
Water Public
Structure Type Block, Stucco
New Construction true
Construction Status Appraisal,Financing,Inspections
Schools
Elementary Schools Camelot Elem
Middle Schools Timber Springs Middle
High Schools East River High
Others
Pets Allowed Yes
HOA Fee Include Pool, Maintenance Structure, Maintenance Grounds
Senior Community No
Ownership Fee Simple
Monthly Total Fees $230
Acceptable Financing Cash, Conventional, FHA, VA Loan
Membership Fee Required Required
Listing Terms Cash, Conventional, FHA, VA Loan
Special Listing Condition None
Read Less Info
Want to know what your home might be worth? Contact us for a FREE valuation!

Our team is ready to help you sell your home for the highest possible price ASAP

© 2025 My Florida Regional MLS DBA Stellar MLS. All Rights Reserved.
Bought with KNIGHTS REALTY
"Molly's job is to find and attract mastery-based agents to the office, protect the culture, and make sure everyone is happy! "







