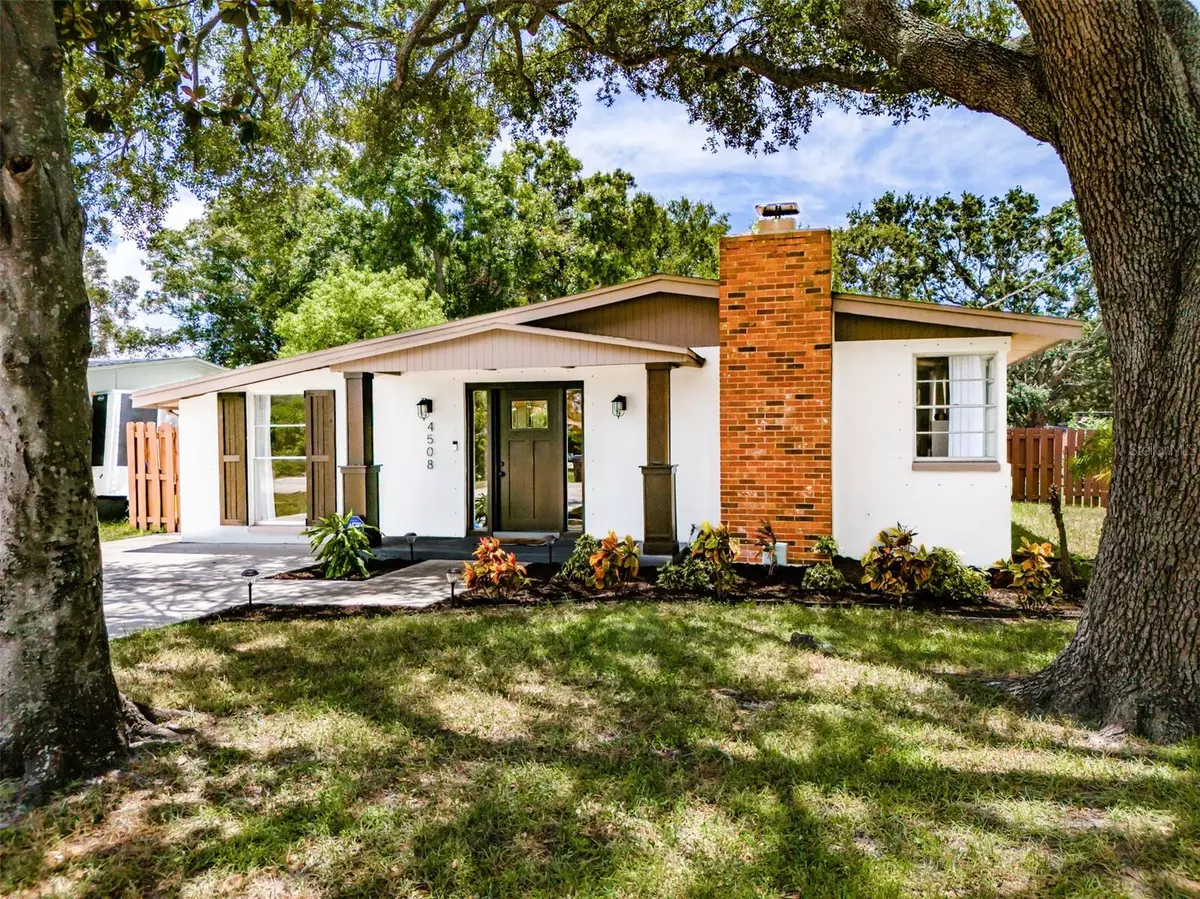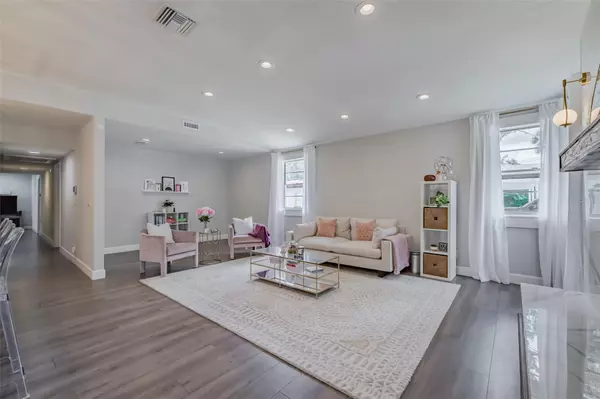$600,000
$575,000
4.3%For more information regarding the value of a property, please contact us for a free consultation.
3 Beds
2 Baths
2,084 SqFt
SOLD DATE : 09/21/2023
Key Details
Sold Price $600,000
Property Type Single Family Home
Sub Type Single Family Residence
Listing Status Sold
Purchase Type For Sale
Square Footage 2,084 sqft
Price per Sqft $287
Subdivision Baybridge Rev
MLS Listing ID T3466706
Sold Date 09/21/23
Bedrooms 3
Full Baths 2
Construction Status Appraisal,Financing,Inspections
HOA Y/N No
Originating Board Stellar MLS
Year Built 1960
Annual Tax Amount $6,244
Lot Size 10,018 Sqft
Acres 0.23
Property Description
South Tampa single-story Modern luxury home. Just moments away from the Gandy Bridge and the new Marina District. Situated on the Premium Lot, that backs up to Palma Ceia Lion Park, No backyard neighbors. This home had a comprehensive renovation in 2020 that leaves no corner untouched. The gourmet kitchen is a culinary enthusiast's dream, featuring an immense island capable of seating four adults comfortably. The kitchen features two-tone, soft-close cabinets complemented by pristine white Carrara Quartz countertops, a convenient pot filler, a wine fridge, and premium SS appliances. Natural light floods through the thoughtfully designed open floor plan, creating a vibrant and welcoming atmosphere. The house has luxury vinyl flooring throughout the house. The spacious living room has a stunning fireplace, inviting warmth and charm. A separate dining room and family room offer distinct areas for various activities, adding versatility to your lifestyle. The primary bedroom ensuite is generously proportioned and features custom barn doors leading to an expansive walk-in closet. Indulge in the spa-like primary bathroom, where a vast expanse of Callacatta Porcelain beckons relaxation. Enhancing the experience is the fully fenced backyard with a patio, a sanctuary where you can relish your mornings or afternoons while savoring your favorite beverage. Recent updates include a new flat roof in 2022, a new HVAC system in 2020, a 2020 AstroGuard Hurrican Fabric Shutters, and a new asphalt shingle roof in 2016. Other features include an inside utility room with a washer and dryer that convey. Just a few minutes away from numerous dining and shopping options such as: Westshore Marina District, Publix, Greenlane, Salt Shack on the Bay, Hula Bay Club, and so much more! Easy access to Tampa International Airport, Downtown Tampa, Downtown St. Petersburg, and award-winning beaches. No HOA fees, No CDD fees, and a transferable low cost flood policy. Don't miss the chance to make this exceptional modern luxury home your own.
Location
State FL
County Hillsborough
Community Baybridge Rev
Zoning RS-50
Rooms
Other Rooms Family Room, Inside Utility
Interior
Interior Features Ceiling Fans(s), Eat-in Kitchen, Master Bedroom Main Floor, Solid Wood Cabinets, Stone Counters, Walk-In Closet(s)
Heating Central, Electric
Cooling Central Air
Flooring Luxury Vinyl, Tile
Fireplace true
Appliance Dishwasher, Disposal, Dryer, Electric Water Heater, Microwave, Range, Refrigerator, Washer, Wine Refrigerator
Exterior
Exterior Feature Hurricane Shutters, Sliding Doors
Fence Fenced, Wood
Utilities Available Electricity Connected, Public
Roof Type Membrane, Shingle
Porch Covered, Rear Porch
Garage false
Private Pool No
Building
Lot Description Flood Insurance Required
Entry Level One
Foundation Slab
Lot Size Range 0 to less than 1/4
Sewer Public Sewer
Water Public
Architectural Style Ranch
Structure Type Block
New Construction false
Construction Status Appraisal,Financing,Inspections
Schools
Elementary Schools Anderson-Hb
Middle Schools Madison-Hb
High Schools Robinson-Hb
Others
Pets Allowed Yes
Senior Community No
Pet Size Extra Large (101+ Lbs.)
Ownership Fee Simple
Acceptable Financing Cash, Conventional, VA Loan
Membership Fee Required None
Listing Terms Cash, Conventional, VA Loan
Special Listing Condition None
Read Less Info
Want to know what your home might be worth? Contact us for a FREE valuation!

Our team is ready to help you sell your home for the highest possible price ASAP

© 2025 My Florida Regional MLS DBA Stellar MLS. All Rights Reserved.
Bought with PREMIER SOTHEBYS INTL REALTY
"Molly's job is to find and attract mastery-based agents to the office, protect the culture, and make sure everyone is happy! "







