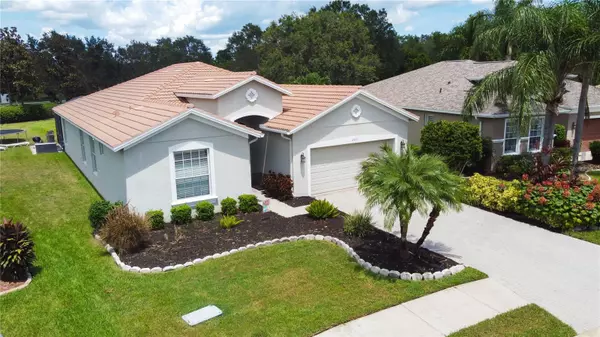$585,000
$585,000
For more information regarding the value of a property, please contact us for a free consultation.
4 Beds
3 Baths
2,254 SqFt
SOLD DATE : 09/15/2023
Key Details
Sold Price $585,000
Property Type Single Family Home
Sub Type Single Family Residence
Listing Status Sold
Purchase Type For Sale
Square Footage 2,254 sqft
Price per Sqft $259
Subdivision Crossing Creek Village Ph I
MLS Listing ID A4579526
Sold Date 09/15/23
Bedrooms 4
Full Baths 3
HOA Fees $97/qua
HOA Y/N Yes
Originating Board Stellar MLS
Year Built 2008
Annual Tax Amount $4,176
Lot Size 8,276 Sqft
Acres 0.19
Property Description
This home is the definition of luxury Florida living. Seated in the highly desired community of Crossing Creek, this 4 bedroom 3 bath features great entertaining spaces, a sizable master en suite with a split floor plan, and is tucked in a safe cul-de-sac. Some notable, unique benefits to this property include an enclosed, heated saltwater pool and hot tub, and a backyard seated on a pond, offering unobstructed views and more useable space. This community also boasts a low HOA fee and no CDD fees whatsoever.. This home is where luxury living meets sound investments and would be the ideal location to set down roots.
Location
State FL
County Manatee
Community Crossing Creek Village Ph I
Zoning PDR
Direction E
Interior
Interior Features Ceiling Fans(s), Crown Molding, Dry Bar, Eat-in Kitchen, High Ceilings, Kitchen/Family Room Combo, Master Bedroom Main Floor, Open Floorplan, Solid Surface Counters, Solid Wood Cabinets, Thermostat, Walk-In Closet(s), Window Treatments
Heating Electric
Cooling Central Air
Flooring Laminate, Tile
Fireplace false
Appliance Convection Oven, Dishwasher, Dryer, Electric Water Heater, Microwave, Range, Refrigerator, Washer
Exterior
Exterior Feature Irrigation System, Lighting, Rain Gutters, Sidewalk
Garage Spaces 2.0
Pool Heated, In Ground, Salt Water, Screen Enclosure
Utilities Available Electricity Connected, Public, Sewer Connected, Underground Utilities, Water Connected
Waterfront Description Pond
View Y/N 1
Roof Type Tile
Attached Garage true
Garage true
Private Pool Yes
Building
Entry Level One
Foundation Slab
Lot Size Range 0 to less than 1/4
Sewer Public Sewer
Water Public
Structure Type Block, Stucco
New Construction false
Others
Pets Allowed Yes
Senior Community No
Ownership Fee Simple
Monthly Total Fees $97
Acceptable Financing Cash, Conventional, FHA, VA Loan
Membership Fee Required Required
Listing Terms Cash, Conventional, FHA, VA Loan
Special Listing Condition None
Read Less Info
Want to know what your home might be worth? Contact us for a FREE valuation!

Our team is ready to help you sell your home for the highest possible price ASAP

© 2025 My Florida Regional MLS DBA Stellar MLS. All Rights Reserved.
Bought with PREMIER SOTHEBYS INTL REALTY
"Molly's job is to find and attract mastery-based agents to the office, protect the culture, and make sure everyone is happy! "







