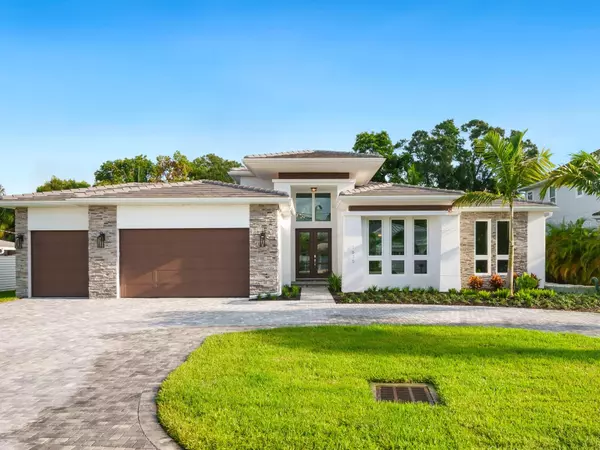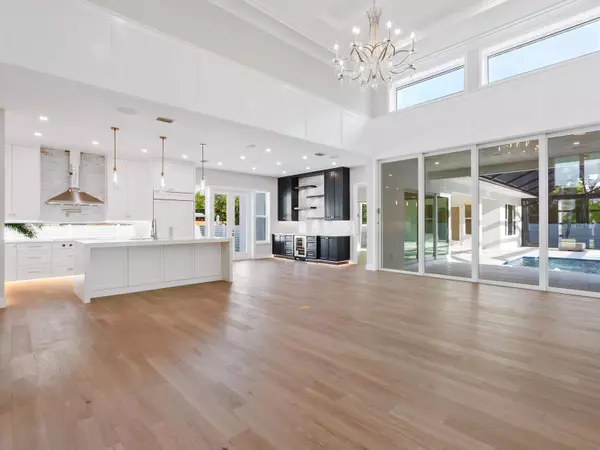$3,434,750
$3,459,750
0.7%For more information regarding the value of a property, please contact us for a free consultation.
4 Beds
6 Baths
3,383 SqFt
SOLD DATE : 09/13/2023
Key Details
Sold Price $3,434,750
Property Type Single Family Home
Sub Type Single Family Residence
Listing Status Sold
Purchase Type For Sale
Square Footage 3,383 sqft
Price per Sqft $1,015
Subdivision Oyster Bay Estates
MLS Listing ID A4519095
Sold Date 09/13/23
Bedrooms 4
Full Baths 5
Half Baths 1
HOA Y/N No
Originating Board Stellar MLS
Year Built 2023
Annual Tax Amount $4,501
Lot Size 0.360 Acres
Acres 0.36
Lot Dimensions 100 x 157
Property Description
Under Construction. Luxurious amenities define this fabulous new residence in Oyster Bay Estates that's been masterfully planned and executed with attention to detail that's second to none. The enticing “Kristi Ann Modern” plan is an artful creation of award-winning Allegra Homes and has been designed for ease of living throughout it's 3,023 square feet in the main house plus a separate 360 square foot en-suite casita. Offered in the main house are 3 en-suite bedrooms, study with built-ins, bonus room with wet bar and pool bath, and great room with a high ceiling accented by gorgeous double tray detailing, 74” electric fireplace and wall of sliders bringing the outdoors in. The owner's suite has direct access to the pool area and is adjacent to the study with built-ins. Opening to the great room is a stunning kitchen with a great lineup of features including SubZero side-by-side refrigerator, Wolf cooktop and oven, ASKO Premier ultra-quiet dishwasher, under counter lighting, island, and walk-in pantry. A beautiful built-in buffet with wine cooler enhances the dining area. The screened-enclosed outdoor area is expansive with its extended covered lanai, granite paver decking, fully equipped summer kitchen, heated saltwater pool, 3-tier spa, sun shelf with lighted bubblers, and 2 water bowls. Additional details include Nuvelle oak floors, closet built-ins, gas tankless water heater, Moen fixtures, Kohler plumbing accessories, central vac, pool alarm system, 3-zone Trane A/C, hurricane Low-E windows and doors, cabinet panel fronted appliances, 3-car garage, covered front porch, foyer entry, professional mature landscaping and deep irrigation well. This desirable address is centrally located near all the wonder and excitement Sarasota has to offer. **Photos are of a different home. Selections and floor plan may vary**
Location
State FL
County Sarasota
Community Oyster Bay Estates
Zoning RSF1
Rooms
Other Rooms Bonus Room, Den/Library/Office, Great Room, Interior In-Law Suite
Interior
Interior Features Built-in Features, Central Vaccum, Dry Bar, High Ceilings, Open Floorplan, Split Bedroom, Stone Counters, Thermostat, Walk-In Closet(s), Wet Bar
Heating Central, Electric
Cooling Central Air, Zoned
Flooring Carpet, Tile, Wood
Fireplaces Type Decorative, Electric, Living Room
Furnishings Unfurnished
Fireplace true
Appliance Built-In Oven, Cooktop, Dishwasher, Disposal, Microwave, Range Hood, Refrigerator, Tankless Water Heater, Wine Refrigerator
Laundry Inside, Laundry Room
Exterior
Exterior Feature Irrigation System, Outdoor Grill, Outdoor Kitchen, Sliding Doors
Parking Features Driveway, Garage Door Opener, On Street
Garage Spaces 3.0
Fence Fenced
Pool Auto Cleaner, Gunite, Heated, In Ground, Lighting, Pool Alarm, Screen Enclosure
Utilities Available BB/HS Internet Available, Cable Connected, Electricity Connected, Phone Available, Public, Sewer Connected, Sprinkler Well, Water Connected
View Garden, Pool
Roof Type Concrete, Tile
Porch Covered, Patio, Rear Porch, Screened
Attached Garage true
Garage true
Private Pool Yes
Building
Lot Description Cleared, Level, Near Public Transit, Oversized Lot, Paved
Entry Level One
Foundation Slab
Lot Size Range 1/4 to less than 1/2
Builder Name Allegra Homes
Sewer Public Sewer
Water Public
Architectural Style Custom, Other
Structure Type Block
New Construction true
Schools
Elementary Schools Phillippi Shores Elementary
Middle Schools Brookside Middle
High Schools Riverview High
Others
Senior Community No
Ownership Fee Simple
Acceptable Financing Cash, Conventional
Listing Terms Cash, Conventional
Special Listing Condition None
Read Less Info
Want to know what your home might be worth? Contact us for a FREE valuation!

Our team is ready to help you sell your home for the highest possible price ASAP

© 2025 My Florida Regional MLS DBA Stellar MLS. All Rights Reserved.
Bought with PREFERRED SHORE
"Molly's job is to find and attract mastery-based agents to the office, protect the culture, and make sure everyone is happy! "







