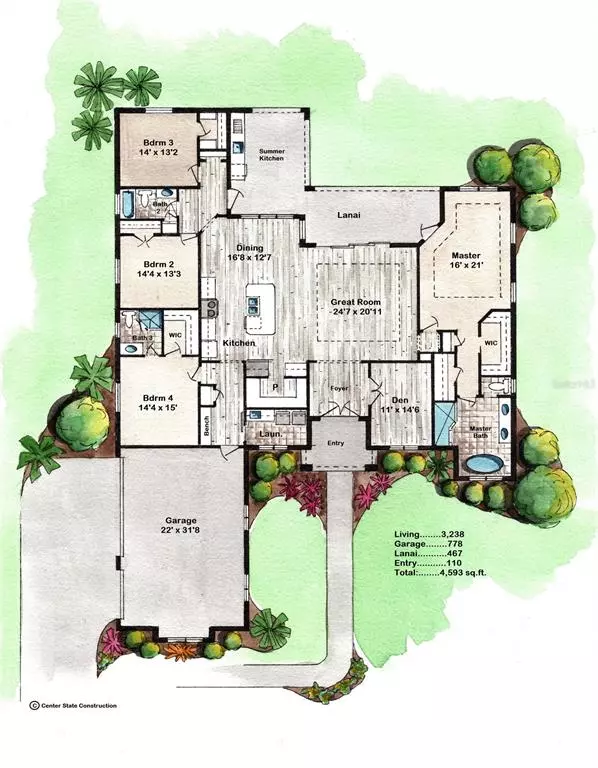$1,364,369
$1,050,000
29.9%For more information regarding the value of a property, please contact us for a free consultation.
4 Beds
3 Baths
3,238 SqFt
SOLD DATE : 09/12/2023
Key Details
Sold Price $1,364,369
Property Type Single Family Home
Sub Type Single Family Residence
Listing Status Sold
Purchase Type For Sale
Square Footage 3,238 sqft
Price per Sqft $421
Subdivision Legendary Trails
MLS Listing ID OM647332
Sold Date 09/12/23
Bedrooms 4
Full Baths 3
Construction Status Other Contract Contingencies
HOA Fees $80/mo
HOA Y/N Yes
Originating Board Stellar MLS
Year Built 2023
Annual Tax Amount $951
Lot Size 0.810 Acres
Acres 0.81
Lot Dimensions 150x235
Property Description
Under Construction. New construction, spectacular Center State Construction custom home. This home is underway in the Award Winning subdivision of Legendary Trails. On nearly an acre of land close to shopping and just 2 minutes from Santos Trailhead where you will find over 13 hundred miles of walking and biking trails. You will love the spacious open floor plan and contemporary feel that this 4 bedroom, den and 3 bath home has. The soaring ceilings are 13, 12 & 10 ft with extensive details. The chefs kitchen has a huge hidden pantry, Thermador professional grade appliances, wine cooler and Quartz counters. Hard wood floors throughout the main house and designer tile in baths and laundry lend sheer elegance in every part of this home. The Main suite has two walk-in closets and a spa like bath complete with a free standing tub and large walk-in shower .You will enjoy outdoor living with your very large lanai complete with summer kitchen. Lots of extras are included in this amazing home including : security system, 10 year Maverick Warranty, energy savings items such as Open cell insulation, low-e glass and 2 tankless water heaters and split a/c systems .Summer 2023 estimated completion date.
Location
State FL
County Marion
Community Legendary Trails
Zoning RE
Rooms
Other Rooms Den/Library/Office, Great Room, Inside Utility
Interior
Interior Features Ceiling Fans(s), Coffered Ceiling(s), Crown Molding, High Ceilings, Open Floorplan, Solid Surface Counters, Split Bedroom, Walk-In Closet(s)
Heating Electric, Heat Pump, Zoned
Cooling Central Air, Zoned
Flooring Ceramic Tile, Hardwood
Fireplace false
Appliance Built-In Oven, Cooktop, Dishwasher, Disposal, Exhaust Fan, Gas Water Heater, Ice Maker, Microwave, Range, Range Hood, Refrigerator, Tankless Water Heater
Laundry Laundry Room
Exterior
Exterior Feature Irrigation System, Outdoor Grill, Outdoor Kitchen
Parking Features Garage Door Opener
Garage Spaces 3.0
Community Features Deed Restrictions, Gated, No Truck/RV/Motorcycle Parking
Utilities Available Cable Available, Electricity Connected, Phone Available, Street Lights, Underground Utilities, Water Connected
Amenities Available Gated
Roof Type Shingle
Attached Garage true
Garage true
Private Pool No
Building
Lot Description Cleared
Entry Level One
Foundation Slab
Lot Size Range 1/2 to less than 1
Builder Name Joshua Klugger
Sewer Septic Tank
Water Private
Structure Type Block
New Construction true
Construction Status Other Contract Contingencies
Schools
Elementary Schools Shady Hill Elementary School
Middle Schools Belleview Middle School
High Schools Belleview High School
Others
Pets Allowed Yes
Senior Community No
Ownership Fee Simple
Monthly Total Fees $80
Acceptable Financing Cash, Conventional
Membership Fee Required Required
Listing Terms Cash, Conventional
Special Listing Condition None
Read Less Info
Want to know what your home might be worth? Contact us for a FREE valuation!

Our team is ready to help you sell your home for the highest possible price ASAP

© 2024 My Florida Regional MLS DBA Stellar MLS. All Rights Reserved.
Bought with SELLSTATE NEXT GENERATION REAL
"Molly's job is to find and attract mastery-based agents to the office, protect the culture, and make sure everyone is happy! "



