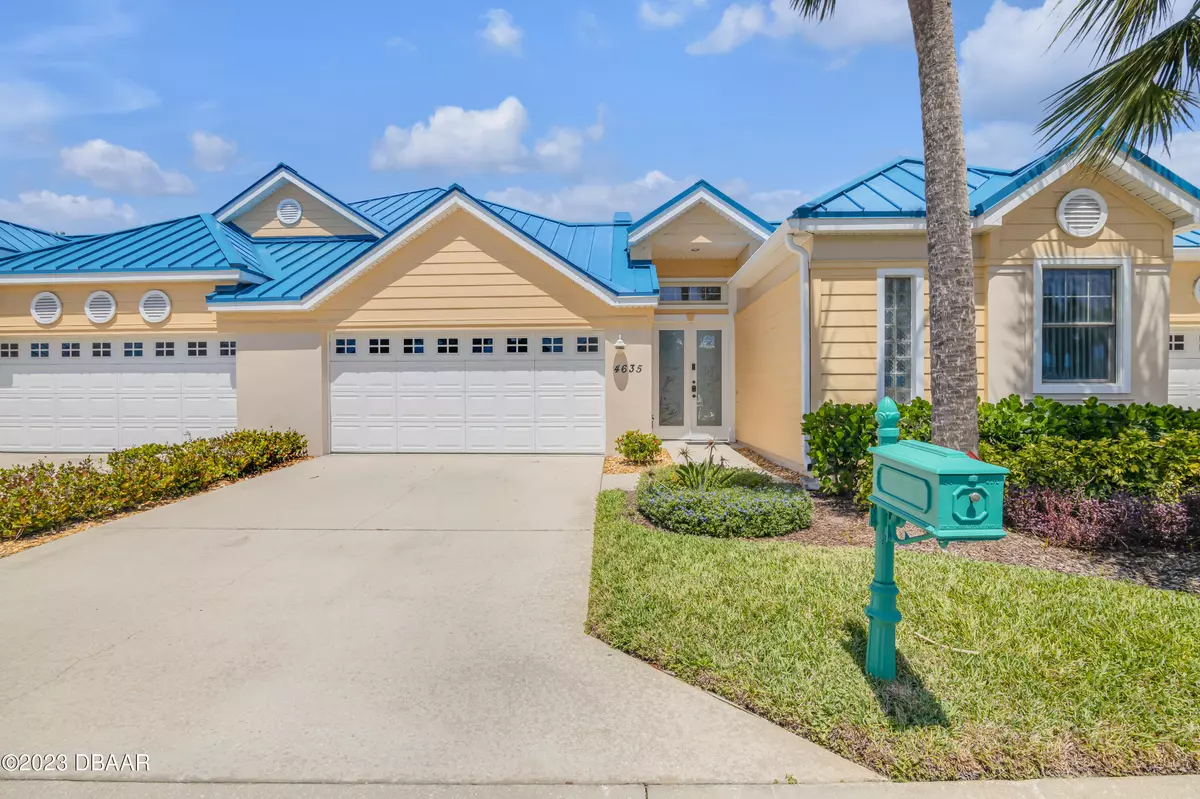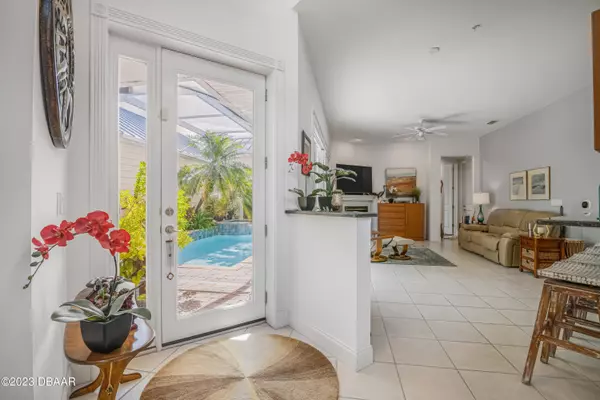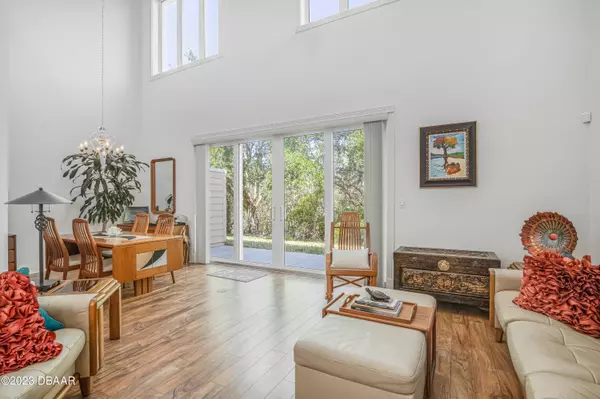$725,000
For more information regarding the value of a property, please contact us for a free consultation.
4 Beds
4 Baths
3,252 SqFt
SOLD DATE : 09/08/2023
Key Details
Property Type Condo
Sub Type Condominium
Listing Status Sold
Purchase Type For Sale
Square Footage 3,252 sqft
Price per Sqft $215
MLS Listing ID 1108031
Sold Date 09/08/23
Style Traditional
Bedrooms 4
Full Baths 4
HOA Fees $328/qua
HOA Y/N Yes
Originating Board Daytona Beach Area Association of REALTORS®
Year Built 2003
Annual Tax Amount $6,243
Lot Size 2 Sqft
Acres 2.22
Lot Dimensions CONDO
Property Description
Live the resort lifestyle in this stunning home located in the sought-after Harbour Village Golf and Yacht Club. With a 4 bed 4 bath split layout, the main house boasts an open floor plan, a large kitchen with granite countertops, and a private pool area with a cabana. Additional features include a 2-car garage, security, and updated hurricane sliders. Enjoy Harbour Village's 9-hole golf course, tennis courts, community pools, clubhouse, fitness centers, boardwalks, fishing pier, and private marina. Experience luxury living in this unique home.
Location
State FL
County Volusia
Area 11 - Ponce Inlet
Direction US1 to PO go E on Dunlawton over bridge to S on A1A W onto Harbour Village Cross over Peninsula to Entrance L on RWalk
Region Ponce Inlet
City Region Ponce Inlet
Rooms
Primary Bedroom Level Two
Interior
Interior Features Ceiling Fan(s), In-Law Floorplan, Split Bedrooms
Heating Central, Electric, Heat Pump, Propane, Zoned
Cooling Central Air, Zoned
Flooring Carpet, Laminate, Tile
Fireplaces Type Other
Fireplace Yes
Appliance Washer, Refrigerator, Microwave, Gas Cooktop, Electric Range, Electric Cooktop, Dryer, Disposal, Dishwasher
Heat Source Central, Electric, Heat Pump, Propane, Zoned
Laundry In Unit
Exterior
Exterior Feature Other
Garage Spaces 2.0
Pool Community, Private, In Ground, Screen Enclosure
Amenities Available Clubhouse, Golf Course, Tennis Court(s)
View Y/N No
Roof Type Metal
Porch Patio, Rear Porch, Screened
Total Parking Spaces 2
Garage Yes
Building
Faces South
Sewer Public Sewer
Water Public
Architectural Style Traditional
Structure Type Block,Cement Siding,Concrete,Stucco
Others
Pets Allowed Breed Restrictions, Cats OK, Dogs OK, Number Limit, Size Limit, Yes
HOA Fee Include 985.0
Tax ID 6419-38-00-4635
Financing Cash
Pets Allowed Breed Restrictions, Cats OK, Dogs OK, Number Limit, Size Limit, Yes
Read Less Info
Want to know what your home might be worth? Contact us for a FREE valuation!
Our team is ready to help you sell your home for the highest possible price ASAP
Bought with Victoria Hubert • RE/MAX Signature
"Molly's job is to find and attract mastery-based agents to the office, protect the culture, and make sure everyone is happy! "







