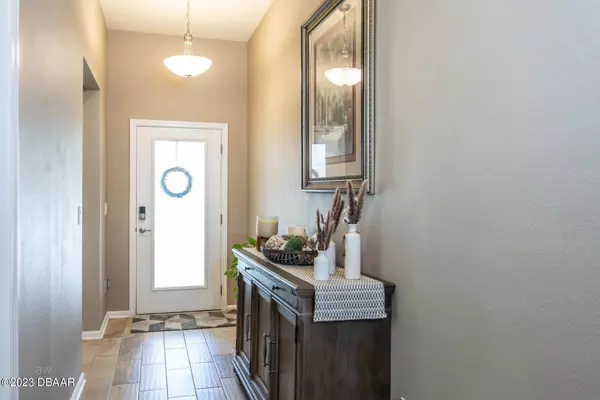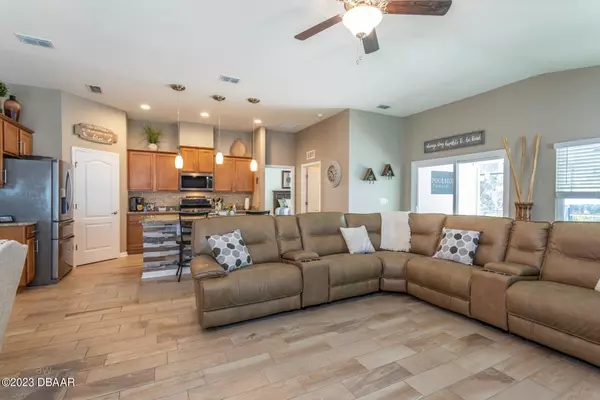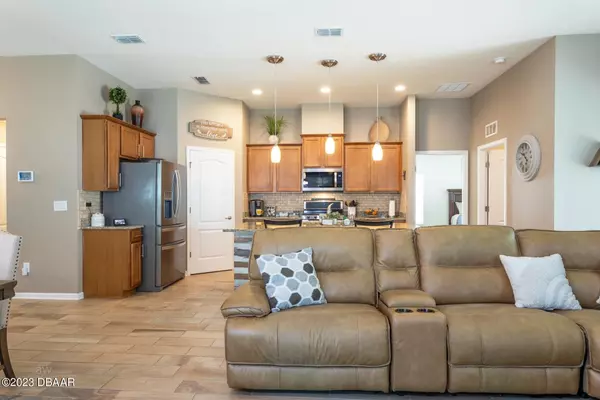$449,000
For more information regarding the value of a property, please contact us for a free consultation.
3 Beds
2 Baths
2,574 SqFt
SOLD DATE : 08/15/2023
Key Details
Property Type Single Family Home
Sub Type Single Family Residence
Listing Status Sold
Purchase Type For Sale
Square Footage 2,574 sqft
Price per Sqft $172
MLS Listing ID 1110600
Sold Date 08/15/23
Style Ranch
Bedrooms 3
Full Baths 2
HOA Fees $90/qua
HOA Y/N Yes
Originating Board Daytona Beach Area Association of REALTORS®
Year Built 2020
Annual Tax Amount $4,958
Acres 0.2
Lot Dimensions 45x129
Property Description
Better than new! Modern home with salt system pool installed just 2 years ago. Impeccably maintained and move in ready. Enjoy the peaceful gated Deer Run section of Grand Reserve. There is a preserve behind the house and no houses across the street for added privacy. This 2 bedroom plan also has flex room than can be a third bedroom, office,or hobby room, Loaded with extras including water softener, gutters, upgraded stainless steel appliances, Rinnai tankless hot water heater, privacy fence, termite bond, tile floors throughout, and attic storage. The kitchen includes a walk in pantry, double door range with gas cooktop. Extra long driveway has plenty of room for your guests to park. Enjoy a round of golf or a beverage at the golf club just down the street. Grand Reserve Amenity center i includes pickleball, bocce ball, tennis, fitness center and Olympic sized pool. Short ride to the beautiful beaches of Flagler county.
Location
State FL
County Flagler
Area 99 - Other
Direction From US1 go East on Grand Reserve Dr. Right on Birdie Way.
Region Bunnell
City Region Bunnell
Rooms
Primary Bedroom Level One
Dining Room true
Interior
Interior Features Ceiling Fan(s), Split Bedrooms
Heating Central, Electric
Cooling Central Air
Flooring Tile
Appliance Washer, Microwave, Electric Range, Dryer, Dishwasher
Heat Source Central, Electric
Exterior
Parking Features Attached
Garage Spaces 2.0
Fence Fenced
Pool Community, Private, In Ground, Salt Water
Amenities Available Clubhouse, Golf Course
View Y/N No
Roof Type Shingle
Porch Patio, Porch, Rear Porch, Screened
Total Parking Spaces 2
Garage Yes
Building
Faces Southwest
Sewer Public Sewer
Water Public
Architectural Style Ranch
Others
Pets Allowed Cats OK, Yes
HOA Fee Include 270.0
Tax ID 11-12-30-2976-001A0-0180
Acceptable Financing FHA, VA Loan
Listing Terms FHA, VA Loan
Financing Conventional
Pets Allowed Cats OK, Yes
Read Less Info
Want to know what your home might be worth? Contact us for a FREE valuation!
Our team is ready to help you sell your home for the highest possible price ASAP
Bought with Kristi Stevenson • Watson Realty Corp

"Molly's job is to find and attract mastery-based agents to the office, protect the culture, and make sure everyone is happy! "







