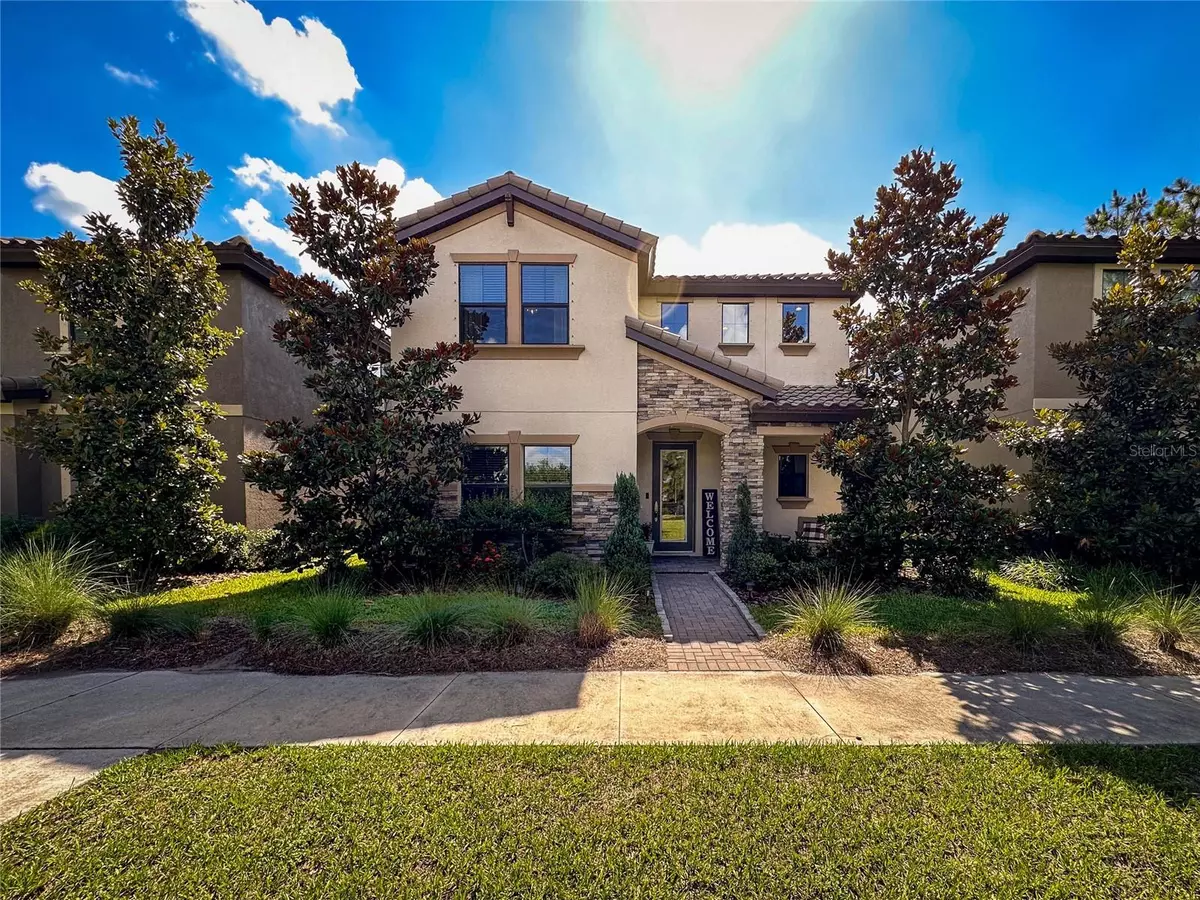$650,000
$649,900
For more information regarding the value of a property, please contact us for a free consultation.
4 Beds
3 Baths
2,744 SqFt
SOLD DATE : 08/11/2023
Key Details
Sold Price $650,000
Property Type Single Family Home
Sub Type Single Family Residence
Listing Status Sold
Purchase Type For Sale
Square Footage 2,744 sqft
Price per Sqft $236
Subdivision Starkey Ranch Village 2 Ph 2B
MLS Listing ID T3452667
Sold Date 08/11/23
Bedrooms 4
Full Baths 3
Construction Status Appraisal,Inspections
HOA Fees $6/ann
HOA Y/N Yes
Originating Board Stellar MLS
Year Built 2020
Annual Tax Amount $8,008
Lot Size 4,791 Sqft
Acres 0.11
Property Description
Welcome home to the #1 Master Planned Community Starkey Ranch! This 4 bedroom 3 bathroom + den/office and large bonus room boasts almost 2800 sq ft and an ideal location within the community. The front entrance features a quaint porch with sweeping views of Homestead park with natural Florida beauty and lovely mature oak trees. Proceed into the home and you are immediately wowed by the two story tall entryway and the large open floorplan. The oversized den is on your immediate left with double glass panel French doors perfect for a home office space. Just past the den is a FULL bathroom as well! The open great room with custom woodwork leads you to the chefs dream kitchen fit with stainless steel appliances, a large island and plenty of counter space and storage for all. Proceed upstairs and you will find a HUGE BONUS ROOM with laminate flooring the master bedroom, three additional spare bedrooms and a full bathroom. The spacious master bedroom with AMAZING CUSTOM FEATURE WALL is large enough for a king size bed, separate sitting area or all the furniture you can imagine! The primary en suite features a his and hers vanities and a HUGE walk in closet. The three additional spare bedrooms make for perfect office space, family or guest rooms as well. The laundry room is also upstairs for ease of use and boasts yet another magazine worthy feature wall. Outside is the fully screen in rear porch and fenced in back yard. Don't miss your chance to own this little slice of paradise centrally located within the community, walking distance to the new Starkey K-8 Magnet School and Homestead park. The community of Starkey Ranch is also just minutes to Tampa, St. Pete, beaches, shopping, dining and so much more. Call today for your virtual tour or PRIVATE VIP SHOWING.
Location
State FL
County Pasco
Community Starkey Ranch Village 2 Ph 2B
Zoning MPUD
Rooms
Other Rooms Bonus Room, Den/Library/Office
Interior
Interior Features Ceiling Fans(s), Eat-in Kitchen, In Wall Pest System, Living Room/Dining Room Combo, Master Bedroom Upstairs, Open Floorplan, Solid Surface Counters, Solid Wood Cabinets, Split Bedroom
Heating Central, Electric
Cooling Central Air
Flooring Carpet, Ceramic Tile
Fireplace false
Appliance Convection Oven, Dishwasher, Disposal, Gas Water Heater, Microwave, Range, Refrigerator
Exterior
Exterior Feature Irrigation System
Parking Features Alley Access, Garage Faces Rear
Garage Spaces 2.0
Utilities Available Cable Connected, Electricity Connected, Natural Gas Connected, Sewer Connected, Sprinkler Recycled, Underground Utilities, Water Connected
View Park/Greenbelt, Trees/Woods
Roof Type Tile
Porch Enclosed, Front Porch, Patio, Rear Porch
Attached Garage true
Garage true
Private Pool No
Building
Entry Level Two
Foundation Slab
Lot Size Range 0 to less than 1/4
Sewer Public Sewer
Water Public
Architectural Style Mediterranean
Structure Type Block,Stucco
New Construction false
Construction Status Appraisal,Inspections
Schools
Elementary Schools Starkey Ranch K-8
Middle Schools Starkey Ranch K-8
High Schools River Ridge High-Po
Others
Pets Allowed Yes
Senior Community No
Ownership Fee Simple
Monthly Total Fees $6
Acceptable Financing Cash, Conventional, FHA, VA Loan
Membership Fee Required Required
Listing Terms Cash, Conventional, FHA, VA Loan
Special Listing Condition None
Read Less Info
Want to know what your home might be worth? Contact us for a FREE valuation!

Our team is ready to help you sell your home for the highest possible price ASAP

© 2025 My Florida Regional MLS DBA Stellar MLS. All Rights Reserved.
Bought with KELLER WILLIAMS ADVANTAGE III REALTY
"Molly's job is to find and attract mastery-based agents to the office, protect the culture, and make sure everyone is happy! "







