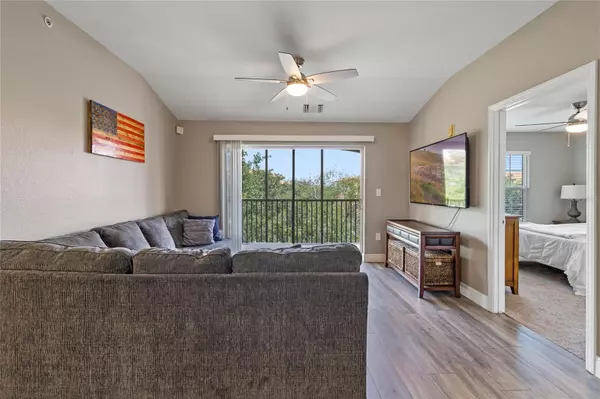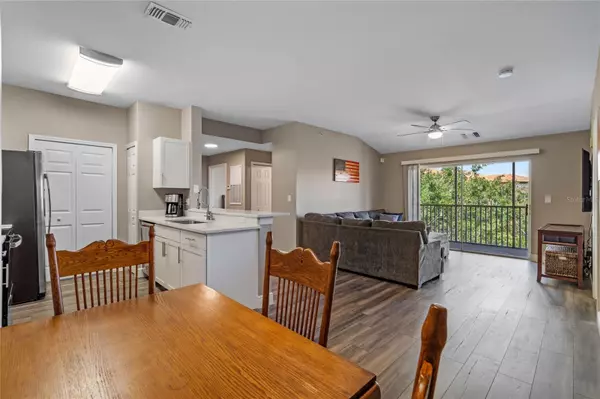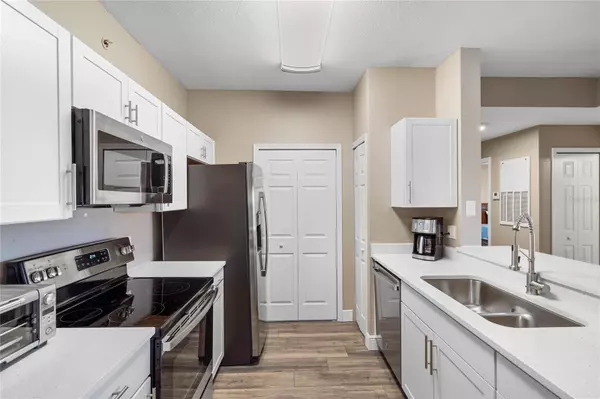$272,700
$280,000
2.6%For more information regarding the value of a property, please contact us for a free consultation.
3 Beds
2 Baths
1,232 SqFt
SOLD DATE : 08/07/2023
Key Details
Sold Price $272,700
Property Type Condo
Sub Type Condominium
Listing Status Sold
Purchase Type For Sale
Square Footage 1,232 sqft
Price per Sqft $221
Subdivision Cypress Fairway Condominium
MLS Listing ID O6118572
Sold Date 08/07/23
Bedrooms 3
Full Baths 2
Construction Status Financing,Inspections
HOA Fees $377/mo
HOA Y/N Yes
Originating Board Stellar MLS
Year Built 2000
Annual Tax Amount $2,838
Lot Size 0.380 Acres
Acres 0.38
Property Description
REMODELED - POND FRONT - FOUNTAIN VIEW - TOP FLOOR 3 bedroom 2 bath condominium located in the gated community of Cypress Fairway.
Inviting open floor plan, updated kitchen, equipped with new appliances, white shaker cabinetry, and quartz countertops, adding a modern touch to the space. The balcony provides a light and bright atmosphere, ideal for relaxing and enjoying peaceful moments throughout the day.
Community amenities include a clubhouse, two community pools, on-site gym, tennis court, barbecue grills, a playground, car wash, and trash valet. All of the tile roofs in the community were replaced in 2022.
Cypress Fairway enjoys a convenient location with easy access to downtown Orlando, Millenia Mall, Restaurant Row, and Orlando's popular theme parks and attractions. Experience comfortable living in this thoughtfully remodeled condominium that blends modern updates with a serene setting.
Location
State FL
County Orange
Community Cypress Fairway Condominium
Zoning PD
Interior
Interior Features Ceiling Fans(s), Open Floorplan, Split Bedroom, Stone Counters, Thermostat, Walk-In Closet(s), Window Treatments
Heating Central, Electric, Exhaust Fan, Heat Pump
Cooling Central Air
Flooring Carpet, Laminate, Tile
Furnishings Unfurnished
Fireplace false
Appliance Dishwasher, Disposal, Dryer, Electric Water Heater, Exhaust Fan, Microwave, Range, Refrigerator, Washer
Laundry Inside, Laundry Closet
Exterior
Exterior Feature Balcony, Rain Gutters, Sidewalk, Sliding Doors, Storage
Parking Features Assigned, Guest, Reserved
Pool Other
Community Features Clubhouse, Community Mailbox, Fitness Center, Gated, Playground, Pool, Sidewalks, Tennis Courts
Utilities Available BB/HS Internet Available, Cable Connected, Electricity Connected, Phone Available, Sewer Connected, Underground Utilities, Water Connected
Amenities Available Clubhouse, Fitness Center, Gated, Playground, Pool, Tennis Court(s), Trail(s)
View Y/N 1
View Trees/Woods, Water
Roof Type Shingle
Porch Covered, Screened, Side Porch
Garage false
Private Pool No
Building
Lot Description City Limits, In County, Private, Paved
Story 3
Entry Level One
Foundation Slab
Lot Size Range 1/4 to less than 1/2
Sewer Public Sewer
Water Public
Structure Type Stucco, Wood Frame
New Construction false
Construction Status Financing,Inspections
Schools
Elementary Schools Millenia Gardens Elementary
Middle Schools Southwest Middle
High Schools Dr. Phillips High
Others
Pets Allowed Yes
HOA Fee Include Guard - 24 Hour, Common Area Taxes, Pool, Maintenance Structure, Maintenance Grounds, Private Road, Trash
Senior Community No
Ownership Condominium
Monthly Total Fees $377
Membership Fee Required Required
Special Listing Condition None
Read Less Info
Want to know what your home might be worth? Contact us for a FREE valuation!

Our team is ready to help you sell your home for the highest possible price ASAP

© 2025 My Florida Regional MLS DBA Stellar MLS. All Rights Reserved.
Bought with EXP REALTY LLC
"Molly's job is to find and attract mastery-based agents to the office, protect the culture, and make sure everyone is happy! "







