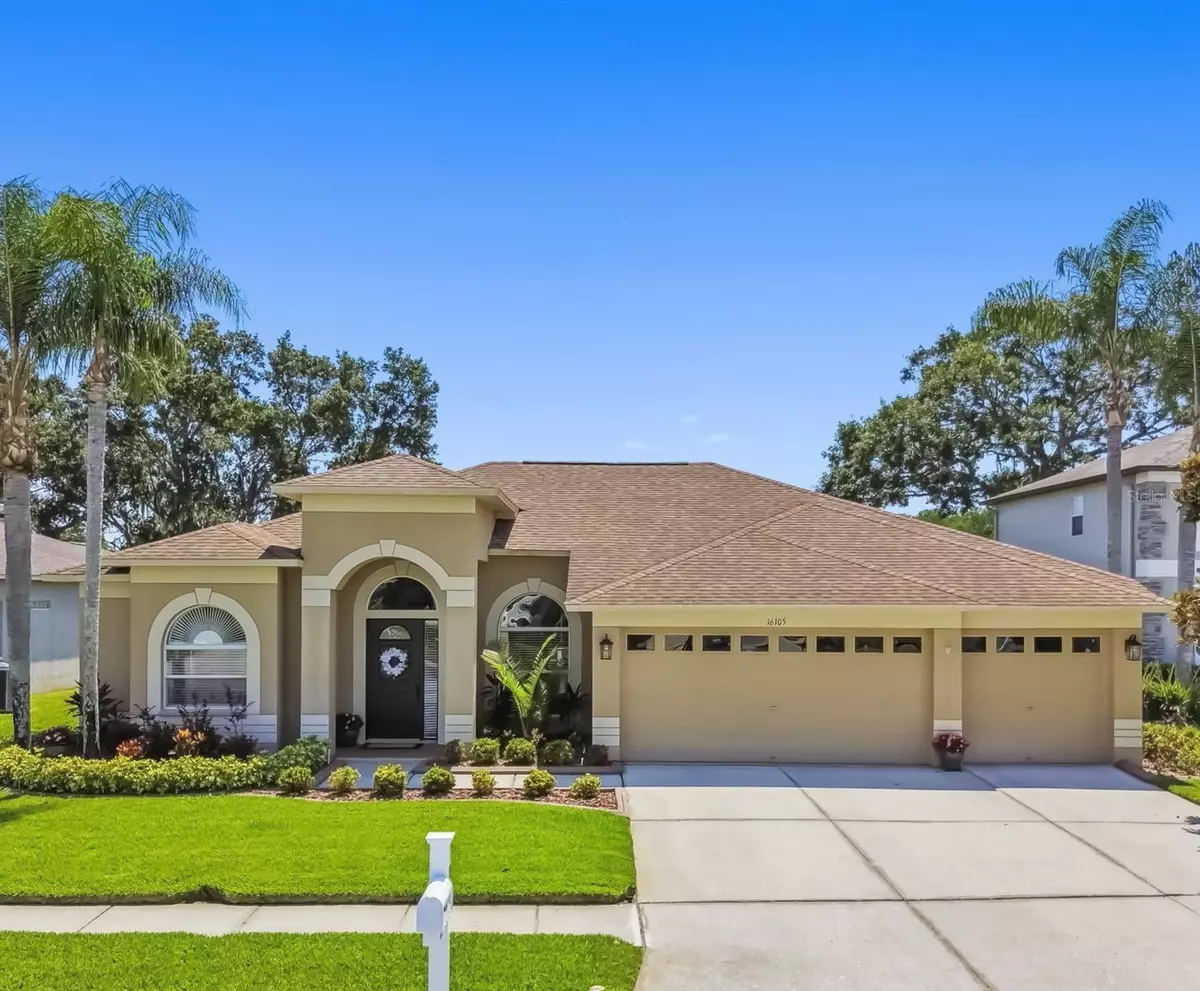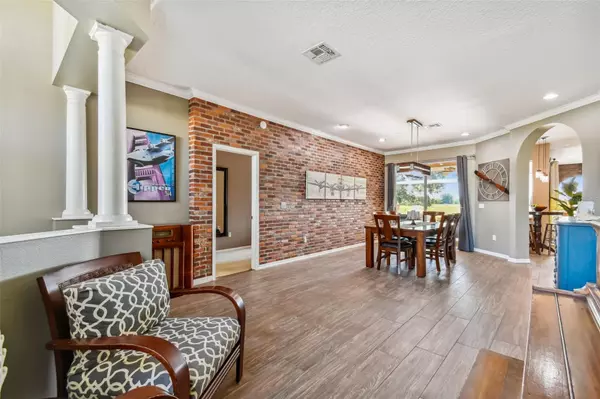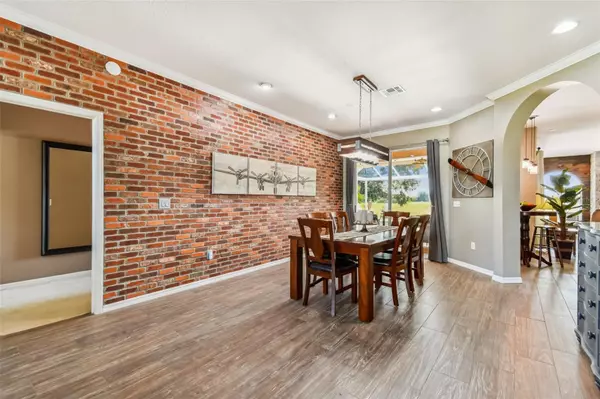$689,000
$689,000
For more information regarding the value of a property, please contact us for a free consultation.
4 Beds
3 Baths
2,379 SqFt
SOLD DATE : 08/04/2023
Key Details
Sold Price $689,000
Property Type Single Family Home
Sub Type Single Family Residence
Listing Status Sold
Purchase Type For Sale
Square Footage 2,379 sqft
Price per Sqft $289
Subdivision St Andrews At The Eagles Un 1
MLS Listing ID T3441154
Sold Date 08/04/23
Bedrooms 4
Full Baths 3
Construction Status Appraisal,Financing,Inspections
HOA Fees $22
HOA Y/N Yes
Originating Board Stellar MLS
Year Built 2001
Annual Tax Amount $3,967
Lot Size 6,969 Sqft
Acres 0.16
Lot Dimensions 70x100
Property Description
Come see this BEAUTIFUL HOME in the EXCLUSIVE GATED GOLF COURSE COMMUNITY, THE EAGLES. CLEAN, BRIGHT, CUL-DE-SAC, POOL HOME with 4 BEDROOMS, 3 BATHS, and a SPACIOUS 3 CAR GARAGE offers a 3-WAY SPLIT floor plan and EASY LIVING all on ONE LEVEL. Upon walking into the home, your eyes will immediately see through the SLIDING GLASS DOOR to take in the SPARKLING POOL and the UNSPOILED VIEW BEYOND with NO REAR NEIGHBORS. Off the OPEN LIVING/DINING ROOM COMBO you will discover the PRIVATE MASTER SUITE with a LARGE WALK-IN CLOSET and EN-SUITE BATHROOM with GARDEN TUB, SEPARATE SHOWER and DUAL SINKS. On the other side of the LR/DR you will find the HEART of the HOME - the OPEN CONCEPT KITCHEN and FAMILY ROOM. CRISP WHITE CABINETRY accented by the expansive SINGLE-LEVEL QUARTZ CENTER ISLAND offers a great area for entertaining with loads of counter space and plenty of room for seating. The EAT IN KITCHEN NOOK with LARGE WINDOW provides a clear view of the relaxing SALTWATER POOL with WATERFALL, SUN SHELF and FOUNTAIN. Imagine mornings here sipping coffee while embracing the sun rise. The kitchen is open to the FAMILY ROOM where you'll find sunlight streaming in through another LARGE SLIDING GLASS DOOR. The maintenance free FAUX FIREPLACE creates a cozy ambiance. Enjoy serene evenings by the pool from your PANORANIC SCREENED LANAI with wide open views and no rear neighbors. You will truly feel you're in your own private tropical paradise. The POOL BATH also gives access to your tropical paradise while providing a full bathroom for the 4th BEDROOM that is tucked away in the rear of the home, perfect for a HOME OFFICE, GUEST SUITE OR MULTIGENERATIONAL SPACE. NEWER UPDATED TILE throughout main living areas and carpet in bedrooms only. NEW ROOF 2017. A/C 2016. WATER HEATER 2021. This fabulous OASIS is located in the EAGLES GUARD GATED community with TWO 18 HOLE GOLF COURSES. In addition to offering miles of WALKING, BIKING and NATURE VIEWING, there are BASKETBALL and TENNIS courts, a PLAYGROUND and covered picnic tables. The recently REMODELED CLUBHOUSE offers food and beverages in a place for socializing, offering events such as Trivia Night and Night Golf. This fabulous community provides 24 HOUR SECURITY, LOW HOA and NO CDD fees! A-RATED SCHOOLS in a location convenient to RESTAURANTS, SHOPPING, BEACHES, TWO AIRPORTS and 589 Veterans Expressway. Call today for your private showing!
Location
State FL
County Hillsborough
Community St Andrews At The Eagles Un 1
Zoning PD
Interior
Interior Features Ceiling Fans(s), Eat-in Kitchen, Kitchen/Family Room Combo, Master Bedroom Main Floor, Open Floorplan, Split Bedroom, Walk-In Closet(s), Window Treatments
Heating Electric
Cooling Central Air
Flooring Carpet, Tile
Fireplaces Type Decorative
Fireplace true
Appliance Dishwasher, Disposal, Dryer, Electric Water Heater, Microwave, Range, Refrigerator, Washer
Laundry Laundry Room
Exterior
Exterior Feature Sidewalk, Sliding Doors
Parking Features Driveway, Garage Door Opener
Garage Spaces 3.0
Pool Gunite, In Ground, Lighting, Salt Water, Screen Enclosure
Community Features Clubhouse, Deed Restrictions, Gated, Golf Carts OK, Golf, Playground, Tennis Courts
Utilities Available BB/HS Internet Available, Electricity Connected, Sewer Connected, Street Lights
Roof Type Shingle
Porch Screened
Attached Garage true
Garage true
Private Pool Yes
Building
Lot Description Cul-De-Sac, Sidewalk
Story 1
Entry Level One
Foundation Slab
Lot Size Range 0 to less than 1/4
Sewer Public Sewer
Water Public
Structure Type Block
New Construction false
Construction Status Appraisal,Financing,Inspections
Schools
Elementary Schools Bryant-Hb
Middle Schools Farnell-Hb
High Schools Sickles-Hb
Others
Pets Allowed Yes
HOA Fee Include Guard - 24 Hour, Common Area Taxes, Private Road
Senior Community No
Ownership Fee Simple
Monthly Total Fees $115
Acceptable Financing Cash, Conventional, FHA, VA Loan
Membership Fee Required Required
Listing Terms Cash, Conventional, FHA, VA Loan
Special Listing Condition None
Read Less Info
Want to know what your home might be worth? Contact us for a FREE valuation!

Our team is ready to help you sell your home for the highest possible price ASAP

© 2025 My Florida Regional MLS DBA Stellar MLS. All Rights Reserved.
Bought with CLASSIC ESTATES REALTY
"Molly's job is to find and attract mastery-based agents to the office, protect the culture, and make sure everyone is happy! "







