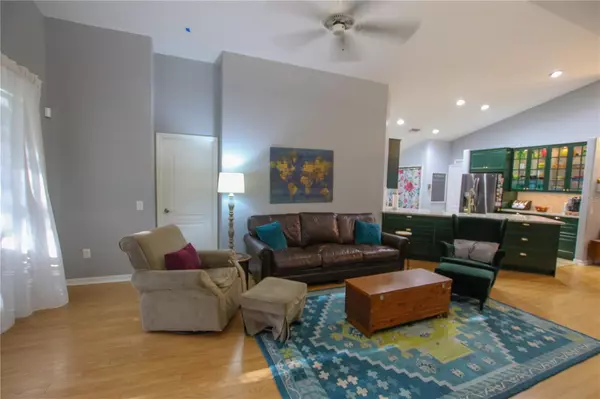$408,500
$399,000
2.4%For more information regarding the value of a property, please contact us for a free consultation.
4 Beds
3 Baths
1,824 SqFt
SOLD DATE : 07/25/2023
Key Details
Sold Price $408,500
Property Type Single Family Home
Sub Type Single Family Residence
Listing Status Sold
Purchase Type For Sale
Square Footage 1,824 sqft
Price per Sqft $223
Subdivision Heritage Isles Ph 3D
MLS Listing ID T3448049
Sold Date 07/25/23
Bedrooms 4
Full Baths 3
HOA Fees $3/ann
HOA Y/N Yes
Originating Board Stellar MLS
Year Built 2003
Annual Tax Amount $4,193
Lot Size 6,534 Sqft
Acres 0.15
Lot Dimensions 53.43x120
Property Description
Welcome to this beautiful home in Heritage Isles. It sits nestled in the back on a quiet loop of the neighborhood backing up to a serene conservation. You will love the deer that visit & all the other beauty that surround this gorgeous golf community. The home itself is spacious with 4 good sized rooms, 3 baths, an open concept living room. Since they have owned it they have installed a new GLAMOUROUS kitchen that is to die for! There is storage everywhere, even on the front of the bar, there are drawers(one of which is specifically for your tech, complete with plugs). The big beautiful sink is named Ruth, and yes that is an R2D2 Instapot. I know some will appreciate these details as much as we do. Also, we adore the marble mermaid tile back splash. The glass front cabinetry lights up to highlight your finest fiesta ware or china and there is a convenient laundry closet inside as well. The master bedroom is a split plan from the other rooms just to offer a little bit of privacy. It also has a seperate exit to the rear patio. The master bath is bright and spacious with a soaking tub and walk-in shower. Two of the rooms on the other side share a Luke-n-Leia bathroom. At the front of the home is another room perfect for an office or a guest and another full bath. The back yard is a blank canvas that backs up to the peaceful conservation. I have been told there is also a creek back in the woods and its lovely to explore.
Location
State FL
County Hillsborough
Community Heritage Isles Ph 3D
Zoning PD-A
Interior
Interior Features Master Bedroom Main Floor, Open Floorplan, Solid Surface Counters, Stone Counters, Vaulted Ceiling(s), Walk-In Closet(s)
Heating Central
Cooling Central Air
Flooring Carpet, Ceramic Tile, Vinyl
Fireplace false
Appliance Dishwasher, Dryer, Range, Washer
Exterior
Exterior Feature Sidewalk, Sliding Doors
Garage Spaces 2.0
Utilities Available Cable Available, Electricity Connected, Sewer Connected, Water Connected
Roof Type Shingle
Attached Garage true
Garage true
Private Pool No
Building
Story 1
Entry Level One
Foundation Slab
Lot Size Range 0 to less than 1/4
Sewer Public Sewer
Water Public
Structure Type Block, Stucco
New Construction false
Schools
Elementary Schools Hunter'S Green-Hb
Middle Schools Benito-Hb
High Schools Wharton-Hb
Others
Pets Allowed No
Senior Community No
Ownership Fee Simple
Monthly Total Fees $3
Membership Fee Required Required
Special Listing Condition None
Read Less Info
Want to know what your home might be worth? Contact us for a FREE valuation!

Our team is ready to help you sell your home for the highest possible price ASAP

© 2025 My Florida Regional MLS DBA Stellar MLS. All Rights Reserved.
Bought with COLDWELL BANKER REALTY
"Molly's job is to find and attract mastery-based agents to the office, protect the culture, and make sure everyone is happy! "







