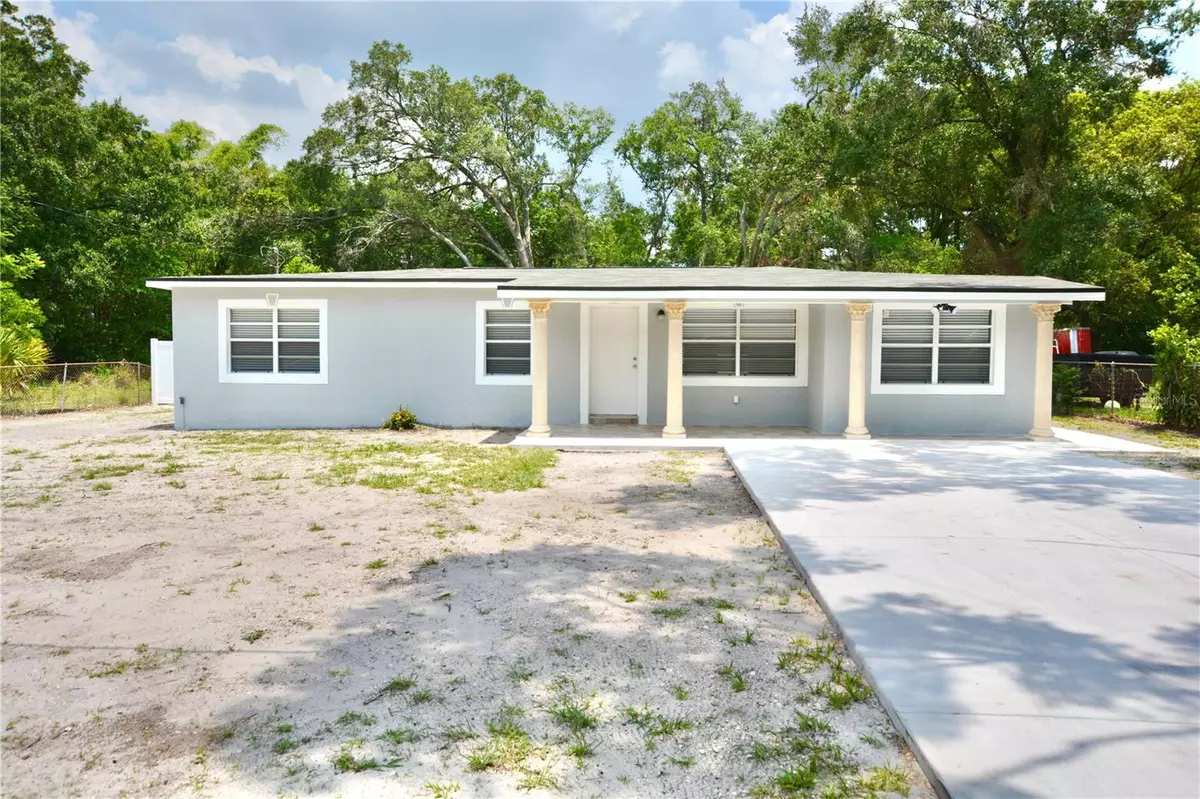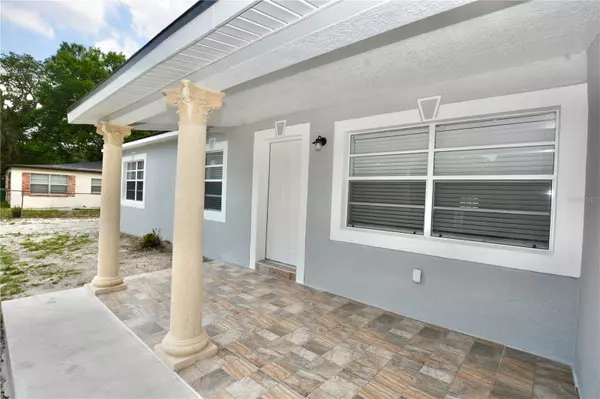$322,000
$345,000
6.7%For more information regarding the value of a property, please contact us for a free consultation.
4 Beds
2 Baths
1,312 SqFt
SOLD DATE : 07/24/2023
Key Details
Sold Price $322,000
Property Type Single Family Home
Sub Type Single Family Residence
Listing Status Sold
Purchase Type For Sale
Square Footage 1,312 sqft
Price per Sqft $245
Subdivision Hankins Suburban Homesites Re
MLS Listing ID T3451707
Sold Date 07/24/23
Bedrooms 4
Full Baths 2
Construction Status Appraisal,Financing,Inspections
HOA Y/N No
Originating Board Stellar MLS
Year Built 1957
Annual Tax Amount $2,993
Lot Size 0.260 Acres
Acres 0.26
Lot Dimensions 80x140
Property Description
This home has it all! Four bedrooms, 2 bathrooms, 1312 sq ft of comfortable living and sits on .26 acres of land. Some of the many features of the home are New Roof: 2023, AC: newer, Water heater: newer, New vinyl fencing, New exterior and interior paint, New lighting throughout, Two newly remodeled bathrooms with decorative tile, showers, vanities. As you enter into the family room and kitchen you immediately notice the openness of the space. In the kitchen you have a breakfast bar, along with ample room for a dining table, wood cabinets, granite countertops and Stainless Steel appliances. The split floor plan offers the Master suite, with a large walk-in closet, ensuite bathroom with new shower, vanity and decorative tile and lighting. The three remaining bedrooms are sizable. Any of these rooms can easily be used as an in-home office if needed. For convenience the laundry room is located just off the kitchen. Enjoy leisure time in the enormous backyard; the perfect place for entertaining. You are conveniently located to I-275, Downtown Tampa, Busch Gardens, University of South Florida, Moffitt Cancer Center, Advent Hospital. Let's make this your forever home. ***This home is eligible for a special loan program, 1% down, 2% Down Payment Grant, No PMI, Min FICO 620.***
Location
State FL
County Hillsborough
Community Hankins Suburban Homesites Re
Zoning RS-50
Rooms
Other Rooms Family Room, Great Room, Inside Utility
Interior
Interior Features Ceiling Fans(s), Eat-in Kitchen, Kitchen/Family Room Combo, Living Room/Dining Room Combo, Solid Surface Counters, Solid Wood Cabinets, Split Bedroom, Walk-In Closet(s), Window Treatments
Heating Central, Electric
Cooling Central Air
Flooring Tile
Furnishings Unfurnished
Fireplace false
Appliance Electric Water Heater, Microwave, Range, Refrigerator
Laundry Corridor Access, Inside, Laundry Room
Exterior
Exterior Feature Private Mailbox
Parking Features Common, Converted Garage, Driveway, None, On Street, Open, Parking Pad, Tandem
Fence Vinyl
Utilities Available BB/HS Internet Available, Electricity Available, Public
Roof Type Shingle
Porch Covered, Front Porch, Porch
Attached Garage false
Garage false
Private Pool No
Building
Lot Description City Limits, In County, Paved
Story 1
Entry Level One
Foundation Slab
Lot Size Range 1/4 to less than 1/2
Sewer Public Sewer
Water Public
Architectural Style Traditional
Structure Type Block, Stucco
New Construction false
Construction Status Appraisal,Financing,Inspections
Schools
Elementary Schools Sheehy-Hb
Middle Schools Sligh-Hb
High Schools King-Hb
Others
Senior Community No
Ownership Fee Simple
Acceptable Financing Cash, Conventional, FHA, VA Loan
Listing Terms Cash, Conventional, FHA, VA Loan
Special Listing Condition None
Read Less Info
Want to know what your home might be worth? Contact us for a FREE valuation!

Our team is ready to help you sell your home for the highest possible price ASAP

© 2025 My Florida Regional MLS DBA Stellar MLS. All Rights Reserved.
Bought with LA ROSA REALTY PRESTIGE
"Molly's job is to find and attract mastery-based agents to the office, protect the culture, and make sure everyone is happy! "







