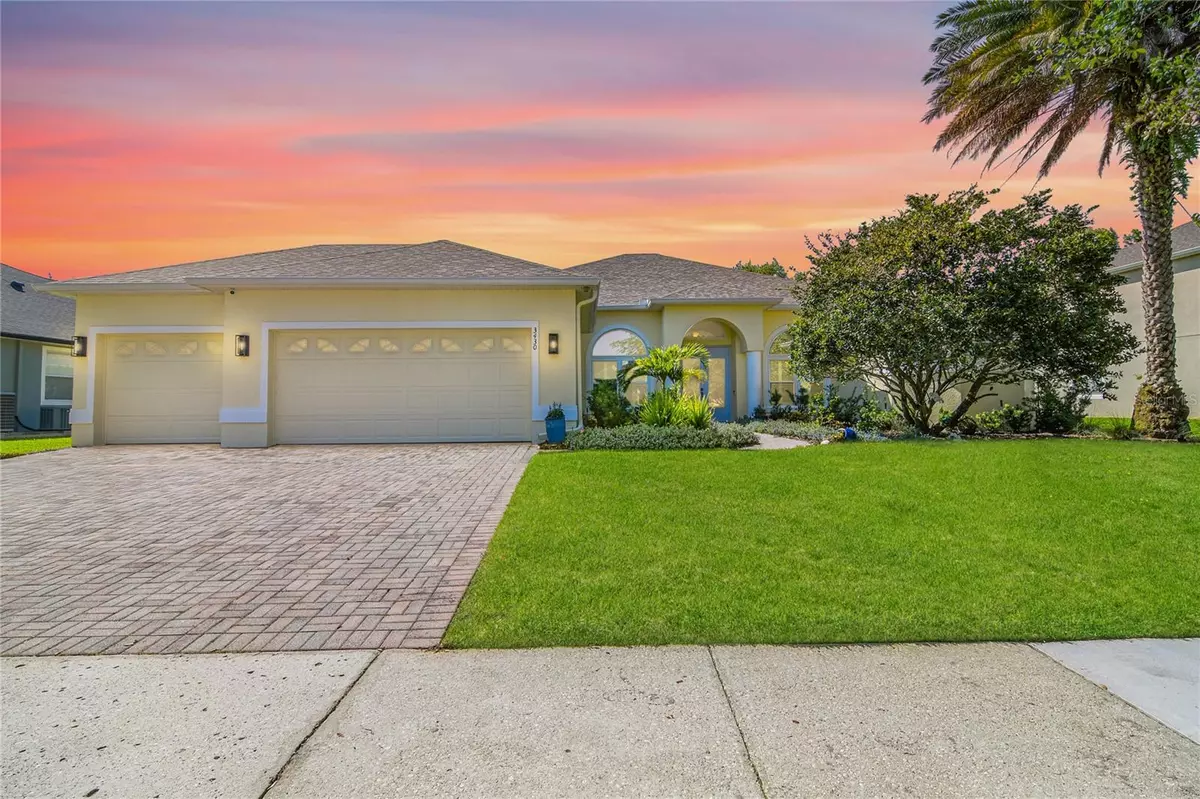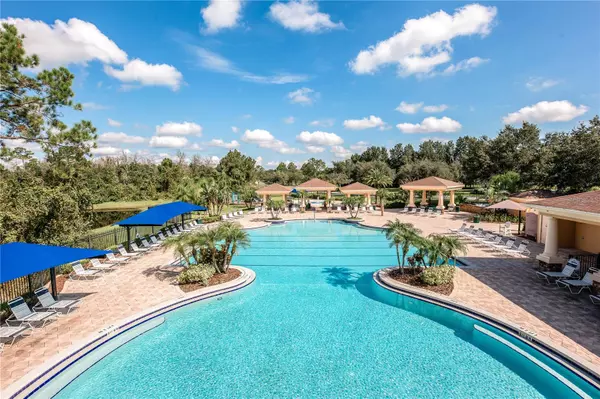$695,000
$699,900
0.7%For more information regarding the value of a property, please contact us for a free consultation.
4 Beds
3 Baths
2,804 SqFt
SOLD DATE : 07/24/2023
Key Details
Sold Price $695,000
Property Type Single Family Home
Sub Type Single Family Residence
Listing Status Sold
Purchase Type For Sale
Square Footage 2,804 sqft
Price per Sqft $247
Subdivision Live Oak Reserve Unit Three
MLS Listing ID O6110108
Sold Date 07/24/23
Bedrooms 4
Full Baths 3
Construction Status Appraisal,Financing,Inspections
HOA Fees $93/qua
HOA Y/N Yes
Originating Board Stellar MLS
Year Built 2005
Annual Tax Amount $4,303
Lot Size 0.300 Acres
Acres 0.3
Property Description
Over $125K of incredible upgrades in this super desirable floorplan! This fabulous, one-story, 4-bedroom, 3-bathroom + office home is tucked away in the heart of Oviedo's coveted Live Oak Reserve.
With over 2,800 square feet of meticulously updated living space, this home combines the best of contemporary comfort with a warm, welcoming aesthetic. New double-pane windows (2020) grace the front of the house, allowing tons of natural light to filter through the plantation shutters. A recently installed roof (2021) provides peace of mind, while the whole home generator (2020) guarantees uninterrupted comfort. Newer H.W. Heater (2020)
The home office adds a touch of luxury for those seeking a perfect work-from-home balance, and an expansive screened-in patio invites endless opportunities for entertaining or simply relaxing in the Florida warmth. The 3-car garage, with a newly installed mini-split A/C (2023) is perfect for those who like to have hobbies in the garage but prefer a temperature controlled environment — great for those who like a garage workshop or extra space for artistic endeavors, the garage offers ample space and total comfort.
The primary bedroom boasts large windows, beautiful window treatments and dual closets. The primary bathroom is one of the best with dual vanities, a large soaking tub and dual shower heads! All secondary bathrooms have frameless shower enclosures and were just freshly painted (2023).
The exterior of the home was also recently painted (2023) with All Weather Coating, and includes a 15 year guarantee. You'll love sitting on your 31'x30' screened in lanai taking in the fully fenced backyard, a private oasis showcasing mature, lush landscaping including beautiful, tall bamboo for added privacy. The curb appeal is second to none, with newly landscaped front beds, a large date palm, and a Ligustrum tree adding to the visual appeal and offering tons of privacy.
Located in a premier neighborhood, residents enjoy access to an array of amenities including a large pool with slide, splash pad, clubhouse, tennis courts, softball fields, soccer fields, sand volleyball court, and basketball courts. Zoned for highly coveted schools: Partin Elementary, Lawton Chiles Middle, and Haggerty High School, you'll be hard pressed to find a home offering all these amenities.
Don't miss out on this extraordinary opportunity with this stunning one-story home! Homes in this neighborhood sell quickly, so don't wait. Schedule a private tour today and witness the magic of this remarkable home for yourself. Room Feature: Linen Closet In Bath (Primary Bedroom).
Location
State FL
County Seminole
Community Live Oak Reserve Unit Three
Zoning PUD
Rooms
Other Rooms Attic, Den/Library/Office, Family Room, Formal Dining Room Separate, Formal Living Room Separate, Inside Utility
Interior
Interior Features Eat-in Kitchen, High Ceilings, Kitchen/Family Room Combo, Primary Bedroom Main Floor, Open Floorplan, Split Bedroom, Stone Counters, Walk-In Closet(s), Window Treatments
Heating Central, Electric
Cooling Central Air
Flooring Carpet, Ceramic Tile, Laminate
Fireplace false
Appliance Convection Oven, Dishwasher, Disposal, Microwave, Range, Refrigerator
Laundry Inside, Laundry Room
Exterior
Exterior Feature Irrigation System, Rain Gutters, Sidewalk, Sliding Doors
Parking Features Driveway, Garage Door Opener, Ground Level, Oversized
Garage Spaces 3.0
Fence Other
Community Features Association Recreation - Owned, Clubhouse, Deed Restrictions, Fitness Center, Irrigation-Reclaimed Water, Park, Playground, Pool, Sidewalks, Tennis Courts
Utilities Available Cable Connected, Electricity Connected, Propane, Public, Sewer Connected, Sprinkler Recycled
Amenities Available Basketball Court, Clubhouse, Fence Restrictions, Fitness Center, Playground, Pool, Recreation Facilities, Tennis Court(s)
Roof Type Shingle
Porch Covered, Enclosed, Patio, Porch, Rear Porch, Screened
Attached Garage true
Garage true
Private Pool No
Building
Lot Description Level, Oversized Lot, Sidewalk, Paved
Story 1
Entry Level One
Foundation Slab
Lot Size Range 1/4 to less than 1/2
Sewer Public Sewer
Water Public
Architectural Style Contemporary
Structure Type Block,Stucco
New Construction false
Construction Status Appraisal,Financing,Inspections
Schools
Elementary Schools Partin Elementary
Middle Schools Chiles Middle
High Schools Hagerty High
Others
Pets Allowed Yes
HOA Fee Include Pool,Recreational Facilities
Senior Community No
Ownership Fee Simple
Monthly Total Fees $93
Acceptable Financing Cash, Conventional
Membership Fee Required Required
Listing Terms Cash, Conventional
Special Listing Condition None
Read Less Info
Want to know what your home might be worth? Contact us for a FREE valuation!

Our team is ready to help you sell your home for the highest possible price ASAP

© 2025 My Florida Regional MLS DBA Stellar MLS. All Rights Reserved.
Bought with GALLOWAY REAL ESTATE
"Molly's job is to find and attract mastery-based agents to the office, protect the culture, and make sure everyone is happy! "







