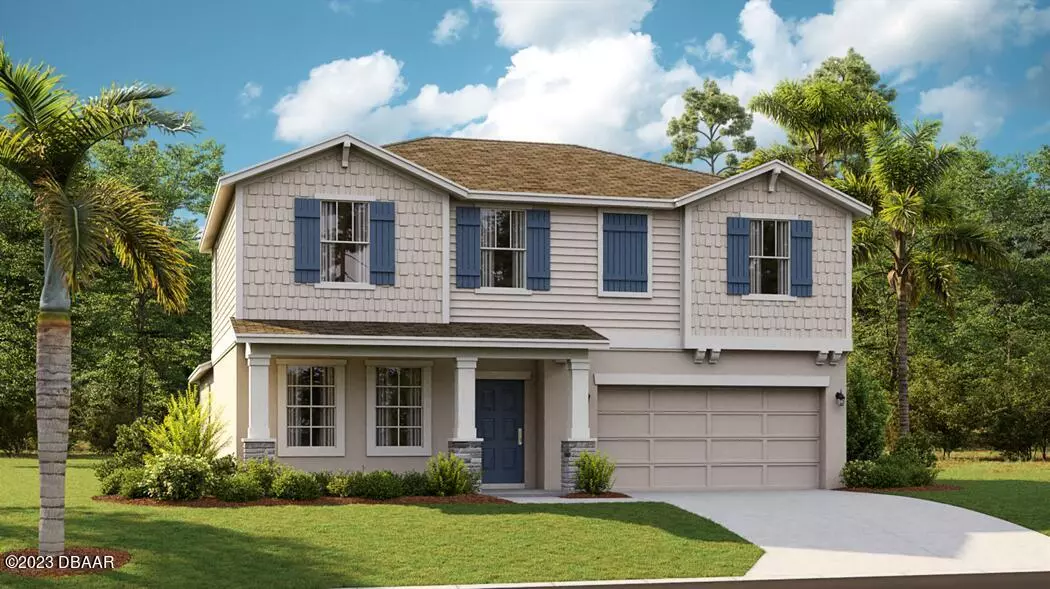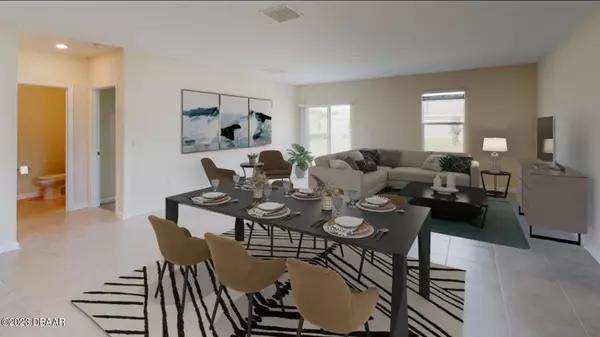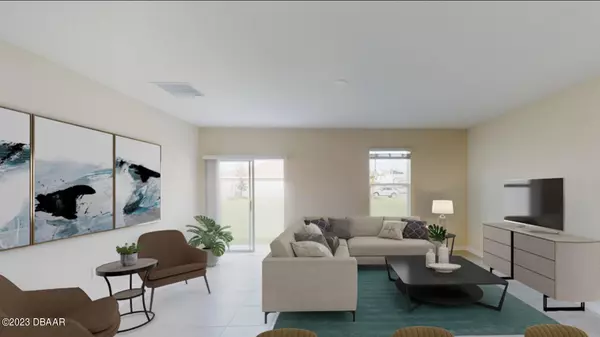$414,220
For more information regarding the value of a property, please contact us for a free consultation.
5 Beds
3 Baths
3,296 SqFt
SOLD DATE : 07/17/2023
Key Details
Property Type Single Family Home
Sub Type Single Family Residence
Listing Status Sold
Purchase Type For Sale
Square Footage 3,296 sqft
Price per Sqft $125
MLS Listing ID 1105112
Sold Date 07/17/23
Bedrooms 5
Full Baths 2
Half Baths 1
HOA Fees $60/mo
HOA Y/N No
Originating Board Daytona Beach Area Association of REALTORS®
Year Built 2023
Annual Tax Amount $432
Acres 0.12
Lot Dimensions 0.12
Property Description
Welcome to the Durham on trend and built to last. This masterpiece offers five bedrooms and two and a half bathrooms. The designer kitchen features an abundance of counter and cabinet space that is sure to appeal to your inner chef. Enjoy the much sought after open family and dining room floor-plan. The bedrooms are spacious and on the second floor while the owner suite is over 20 feet wide and on the first floor. This home comes fully equipped with Everything Included features like new appliances, quartz countertops throughout and oversized tile flooring in the wet areas. Welcome to the peace and tranquility of Vineland Reserve. Homeowners enjoy exclusive access to beautifully landscaped common areas, perfect for picnics. There will be a resort-style swimming pool with cabana area.
Location
State FL
County Volusia
Area 99 - Other
Direction From Interstate 4: take exit 108 towards Deltona/DeBary From 417: Exit 49 towards Sanford International Airport
Region Osteen
City Region Osteen
Rooms
Primary Bedroom Level Two
Interior
Heating Central, Electric
Cooling Central Air
Flooring Carpet, Tile
Appliance Refrigerator, Microwave, Disposal, Dishwasher
Heat Source Central, Electric
Exterior
Garage Spaces 2.0
View Y/N No
Roof Type Shingle
Porch Patio
Total Parking Spaces 2
Garage Yes
Building
Sewer Public Sewer
Water Public
New Construction Yes
Others
Pets Allowed Breed Restrictions, Yes
HOA Fee Include 60.0
Tax ID 9112-03-00-1200
Financing FHA
Special Listing Condition Owner Licensed RE
Pets Allowed Breed Restrictions, Yes
Read Less Info
Want to know what your home might be worth? Contact us for a FREE valuation!
Our team is ready to help you sell your home for the highest possible price ASAP
Bought with Ben Goldstein • Lennar Realty, Inc.
"Molly's job is to find and attract mastery-based agents to the office, protect the culture, and make sure everyone is happy! "







