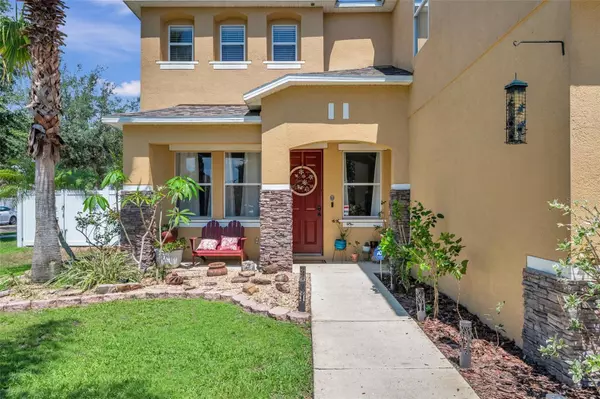$490,000
$529,900
7.5%For more information regarding the value of a property, please contact us for a free consultation.
4 Beds
3 Baths
3,540 SqFt
SOLD DATE : 07/14/2023
Key Details
Sold Price $490,000
Property Type Single Family Home
Sub Type Single Family Residence
Listing Status Sold
Purchase Type For Sale
Square Footage 3,540 sqft
Price per Sqft $138
Subdivision Boyette Creeks Ph 02
MLS Listing ID T3447564
Sold Date 07/14/23
Bedrooms 4
Full Baths 2
Half Baths 1
Construction Status Appraisal,Financing,Inspections
HOA Fees $10
HOA Y/N Yes
Originating Board Stellar MLS
Year Built 2004
Annual Tax Amount $2,450
Lot Size 8,276 Sqft
Acres 0.19
Lot Dimensions 110 x 82
Property Description
You'll love coming home to this stunning residence with a large heated pool/spa oasis! This impressive property sits on a corner lot and includes 4 bedrooms, 2.5 baths, with both formal living & dining rooms, a den, a bonus room, 9' ceilings, and built in pre-wired surround sound. Do you like to cook or entertain? Guests will be absolutely "WOWED" by the Tuscan inspired Chef's Dream Kitchen (renovation 2020). Featuring a gas (propane) cooktop stove with vented hood to the outside, a double convection wall oven, beautiful 42" cherry two toned cabinets, including glass doors, with tile backsplash and a farmhouse sink. The gorgeous crown trim work complement this spacious open-concept kitchen with recessed lighting, a large breakfast island/coffee bar, and a walk-in butler's pantry. The custom barn doors lead to the indoor laundry room.
Upstairs are the bedrooms and the enormous master has a stadium sized closet, tray ceilings, sitting area, and garden tub, plus a separate shower with a beautiful bathroom, and an elegant glass shower enclosure. The second, third, and fourth bedrooms are sizable as well, and the guest bath is richly appointed. Delta faucets throughout. Keep in mind, there is even a large bonus loft upstairs.
Outside, is an ideal setting for grilling out and entertaining. You can create some great memories here. The newly screened 33 foot heated pool has a spillover spa that is amazing. The fenced side yard provides a play area or dog run. The oversized garage offers tremendous flexibility for storage, kayaks, paddle boards, etc. It has a 220 volt plug too. The Roof is 2020, PVC fence 2021, Pool Pump & Heater 2020, HVAC 2017, and 2018. Even more updates included, so ask your realtor for a copy of the complete features list placed in the MLS. Security system is ADT, with a Ring doorbell and above garage cameras.
Oh, and last but not least, it is zoned for the Fishhawk Award Winning Grade A schools, which are a draw for families and important for resale. So, you get the outstanding schools without the Fishhawk HOA and prices. Kindly schedule your showing with us as availability may be limited. Your beautiful home awaits!
Location
State FL
County Hillsborough
Community Boyette Creeks Ph 02
Zoning RES
Rooms
Other Rooms Bonus Room, Den/Library/Office, Family Room, Inside Utility
Interior
Interior Features Ceiling Fans(s), High Ceilings, Master Bedroom Upstairs, Stone Counters, Vaulted Ceiling(s), Walk-In Closet(s), Window Treatments
Heating Central, Electric
Cooling Central Air
Flooring Carpet, Ceramic Tile
Fireplace false
Appliance Convection Oven, Dishwasher, Disposal, Electric Water Heater, Microwave, Range, Refrigerator
Exterior
Exterior Feature Dog Run, French Doors, Irrigation System, Outdoor Kitchen, Sidewalk, Sliding Doors
Parking Features Garage Door Opener
Garage Spaces 2.0
Fence Fenced
Pool Heated, In Ground
Community Features Deed Restrictions
Utilities Available Cable Available, Electricity Connected, Sprinkler Meter
Roof Type Shingle
Porch Deck, Patio, Porch, Screened
Attached Garage true
Garage true
Private Pool Yes
Building
Lot Description Corner Lot, Paved
Story 2
Entry Level Two
Foundation Block, Slab
Lot Size Range 0 to less than 1/4
Sewer Public Sewer
Water Public
Structure Type Block, Stucco
New Construction false
Construction Status Appraisal,Financing,Inspections
Schools
Elementary Schools Stowers Elementary
Middle Schools Barrington Middle
High Schools Newsome-Hb
Others
Pets Allowed Yes
Senior Community No
Ownership Fee Simple
Monthly Total Fees $21
Acceptable Financing Cash, Conventional, FHA, VA Loan
Membership Fee Required Required
Listing Terms Cash, Conventional, FHA, VA Loan
Special Listing Condition None
Read Less Info
Want to know what your home might be worth? Contact us for a FREE valuation!

Our team is ready to help you sell your home for the highest possible price ASAP

© 2024 My Florida Regional MLS DBA Stellar MLS. All Rights Reserved.
Bought with COLDWELL BANKER REALTY

"Molly's job is to find and attract mastery-based agents to the office, protect the culture, and make sure everyone is happy! "







