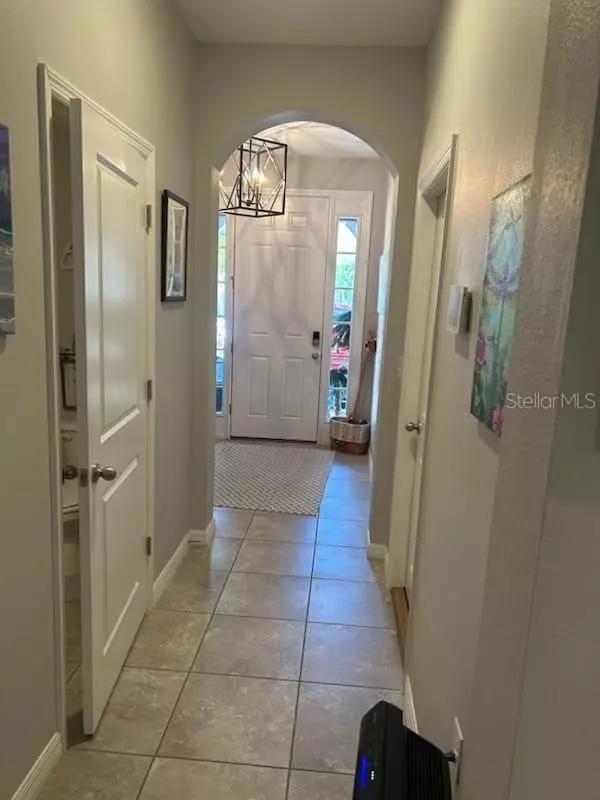$405,000
$424,900
4.7%For more information regarding the value of a property, please contact us for a free consultation.
3 Beds
3 Baths
1,725 SqFt
SOLD DATE : 07/11/2023
Key Details
Sold Price $405,000
Property Type Townhouse
Sub Type Townhouse
Listing Status Sold
Purchase Type For Sale
Square Footage 1,725 sqft
Price per Sqft $234
Subdivision Landing Ph 1
MLS Listing ID A4568389
Sold Date 07/11/23
Bedrooms 3
Full Baths 2
Half Baths 1
Construction Status Inspections
HOA Fees $115/mo
HOA Y/N Yes
Originating Board Stellar MLS
Year Built 2020
Annual Tax Amount $3,612
Lot Size 1,742 Sqft
Acres 0.04
Property Description
Almost new! Enjoy the convenience and central location of this beautiful townhome. Entertain and enjoy in the first floor open living area which combines the family room and spacious kitchen, complete with counter seating and eat-in dining space. The kitchen boasts stainless steel appliances and granite counters. Enjoy listening to your favorite music through the quality Klipsch whole home speaker system. Plus, the home has been fitted with a whole house water filtration system. The bright and inviting bedrooms are on the second floor along with two full baths and the washer/dryer closet. The master bathroom has dual sinks and a walk-in shower. The color palette is neutral and calming throughout. Plus, enjoy the nature views from your rear screened patio, including a hot tub! Bay Landing has a fitness center, playground, and a sparkling pool for you and your guests to enjoy the Florida lifestyle!
Location
State FL
County Sarasota
Community Landing Ph 1
Zoning RSF4
Interior
Interior Features Ceiling Fans(s), Eat-in Kitchen, Kitchen/Family Room Combo, Master Bedroom Upstairs, Stone Counters, Window Treatments
Heating Central
Cooling Central Air
Flooring Carpet, Ceramic Tile
Furnishings Unfurnished
Fireplace false
Appliance Dishwasher, Disposal, Dryer, Electric Water Heater, Microwave, Range, Refrigerator, Washer, Water Purifier
Laundry Laundry Closet
Exterior
Exterior Feature Hurricane Shutters, Sidewalk, Sliding Doors
Parking Features Driveway, Garage Door Opener
Garage Spaces 1.0
Community Features Deed Restrictions, Fitness Center, Playground, Pool
Utilities Available BB/HS Internet Available, Electricity Connected, Public, Sewer Connected, Water Connected
Roof Type Shingle
Attached Garage true
Garage true
Private Pool No
Building
Entry Level Two
Foundation Slab
Lot Size Range 0 to less than 1/4
Sewer Public Sewer
Water None
Structure Type Block, Stucco
New Construction false
Construction Status Inspections
Schools
Elementary Schools Tatum Ridge Elementary
Middle Schools Mcintosh Middle
High Schools Booker High
Others
Pets Allowed Yes
HOA Fee Include Pool, Maintenance Grounds, Pool
Senior Community No
Ownership Fee Simple
Monthly Total Fees $115
Acceptable Financing Cash, Conventional
Membership Fee Required Required
Listing Terms Cash, Conventional
Special Listing Condition None
Read Less Info
Want to know what your home might be worth? Contact us for a FREE valuation!

Our team is ready to help you sell your home for the highest possible price ASAP

© 2025 My Florida Regional MLS DBA Stellar MLS. All Rights Reserved.
Bought with SWILLEY & ASSOCIATES REALTY
"Molly's job is to find and attract mastery-based agents to the office, protect the culture, and make sure everyone is happy! "







