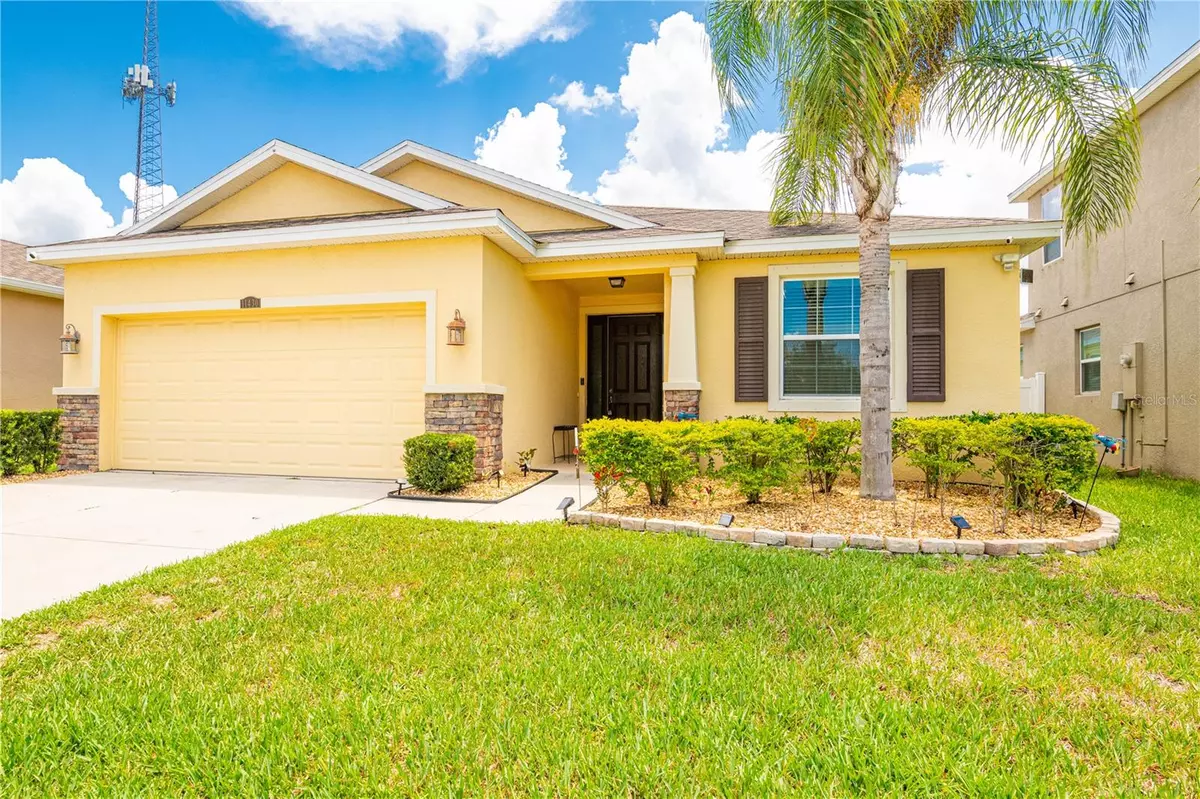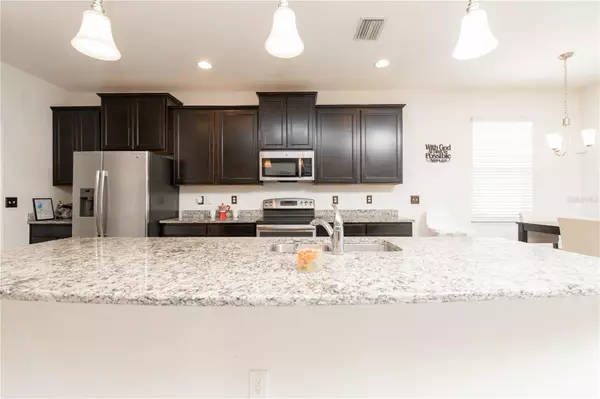$385,000
$399,900
3.7%For more information regarding the value of a property, please contact us for a free consultation.
3 Beds
2 Baths
1,884 SqFt
SOLD DATE : 07/10/2023
Key Details
Sold Price $385,000
Property Type Single Family Home
Sub Type Single Family Residence
Listing Status Sold
Purchase Type For Sale
Square Footage 1,884 sqft
Price per Sqft $204
Subdivision Riverview Meadows Phase1A
MLS Listing ID T3447743
Sold Date 07/10/23
Bedrooms 3
Full Baths 2
HOA Fees $54/mo
HOA Y/N Yes
Originating Board Stellar MLS
Year Built 2016
Annual Tax Amount $3,818
Lot Size 6,098 Sqft
Acres 0.14
Lot Dimensions 50x120
Property Description
Immaculately kept DR Horton Lauren Floor Plan. NO CDD. VERY LOW HOA ONLY $54 PER MO. Spacious 3 bedrooms, 2 full bathroom. Open Floor plan. 9'4'' ceilings. Immediately you are welcomed from the Formal Foyer overlooking the Spacious Open Floor Plan. Kitchen Offers an Extra large extended Granite Kitchen Island, Staggered Espresso Wood Cabinets with Crown Molding, Stainless steel appliances, Large Closet Pantry. Gorgeous Formal Dining Room that is open to the Family Room and Kitchen. Plenty of room for entertaining! Master Suite Bedroom is Very spacious and will easily accommodate a King Sized Bed and dressers Walk in Closet with ample Shelving. Master Bathroom comes complete with Double Sink Espresso Vanity and Granite Countertops. Soaking Garden Tub with separate Tiled Shower, Water Closet. Guest bedrooms are generously sized Guest Bathroom complete with Granite Counter, shower/tub combo . Oversized inside Laundry Room with Storage Closet. Spacious covered lanai with PRIVATE VIEWS to complete your fenced yard and no rear neighbors. Ton's of space for a POOL ! Location is Prime. Close to New shopping centers, St Joseph's hospital, NEW VA Annex Center & tons of restaurants near by . Easy access to Tampa, MacDill, Selmon Express Way, 301, & only a 45 Minute drive to the stunning Anna Maria Island as well as other beaches . Don't miss your opportunity to view this Move In Ready Home! Schedule your showing today
Location
State FL
County Hillsborough
Community Riverview Meadows Phase1A
Zoning PD
Interior
Interior Features Ceiling Fans(s), Eat-in Kitchen, High Ceilings, L Dining, Master Bedroom Main Floor, Solid Surface Counters, Solid Wood Cabinets, Thermostat, Walk-In Closet(s)
Heating Central
Cooling Central Air
Flooring Carpet, Ceramic Tile
Furnishings Negotiable
Fireplace false
Appliance Dishwasher, Disposal, Dryer, Range, Refrigerator, Washer
Exterior
Exterior Feature Hurricane Shutters, Irrigation System, Lighting, Sidewalk, Sliding Doors
Garage Spaces 2.0
Utilities Available Cable Available, Electricity Connected, Sewer Connected, Street Lights, Underground Utilities, Water Connected
Roof Type Shingle
Attached Garage true
Garage true
Private Pool No
Building
Story 1
Entry Level One
Foundation Slab
Lot Size Range 0 to less than 1/4
Sewer Public Sewer
Water Public
Structure Type Block, Stucco
New Construction false
Others
Pets Allowed Yes
Senior Community No
Pet Size Extra Large (101+ Lbs.)
Ownership Fee Simple
Monthly Total Fees $54
Acceptable Financing Cash, Conventional, FHA, VA Loan
Membership Fee Required Required
Listing Terms Cash, Conventional, FHA, VA Loan
Special Listing Condition None
Read Less Info
Want to know what your home might be worth? Contact us for a FREE valuation!

Our team is ready to help you sell your home for the highest possible price ASAP

© 2025 My Florida Regional MLS DBA Stellar MLS. All Rights Reserved.
Bought with KELLER WILLIAMS TAMPA PROP.
"Molly's job is to find and attract mastery-based agents to the office, protect the culture, and make sure everyone is happy! "







