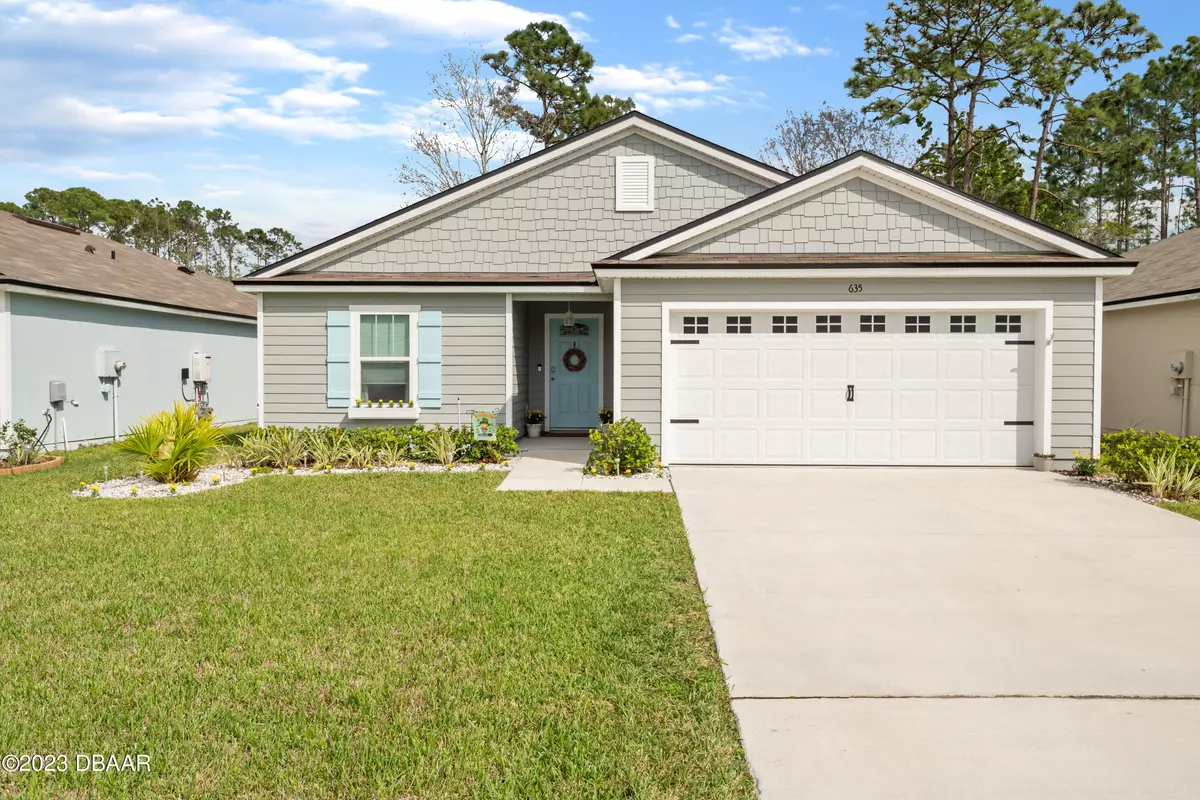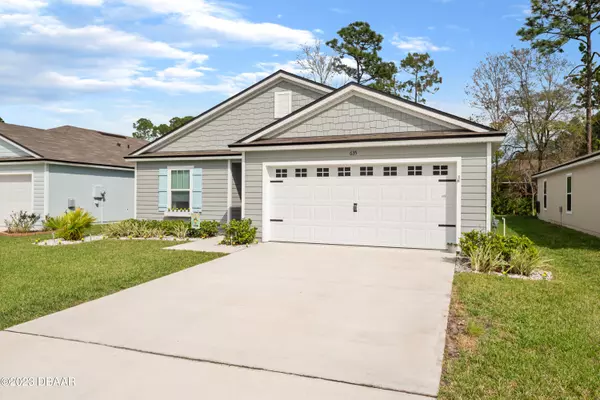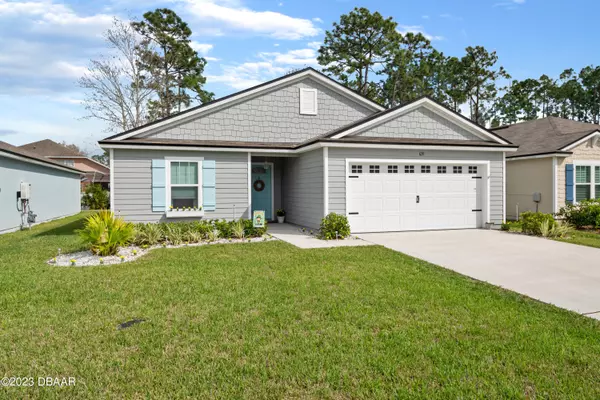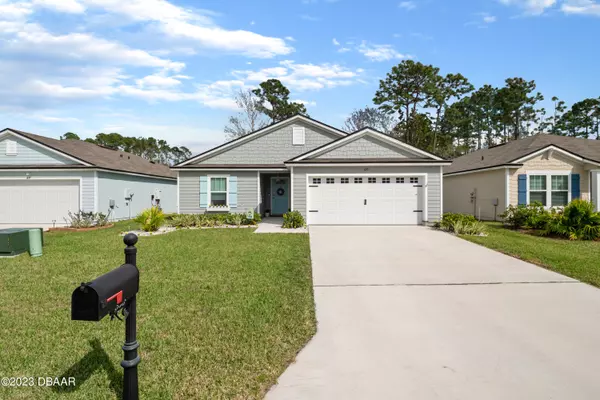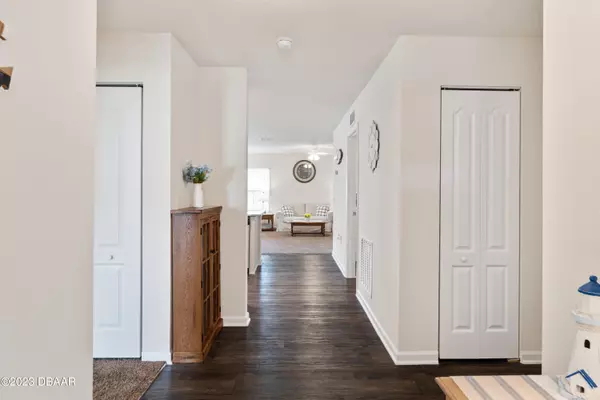$337,000
For more information regarding the value of a property, please contact us for a free consultation.
3 Beds
2 Baths
2,015 SqFt
SOLD DATE : 06/30/2023
Key Details
Property Type Single Family Home
Sub Type Single Family Residence
Listing Status Sold
Purchase Type For Sale
Square Footage 2,015 sqft
Price per Sqft $163
MLS Listing ID 1107162
Sold Date 06/30/23
Style Ranch
Bedrooms 3
Full Baths 2
HOA Fees $4/ann
HOA Y/N Yes
Originating Board Daytona Beach Area Association of REALTORS®
Year Built 2021
Lot Dimensions 6011
Property Description
Welcome to this stunning, newly built 2021, 3-bedroom, 2-bath home situated in the desirable community of Grand Reserve and Golf Club. This home features an open floor plan perfect for entertaining family and friends. With the open-concept kitchen with granite countertops, upgraded cabinets, and stainless steel appliances, including a gas range and LG French door refrigerator, a nice pantry, and a center island, this gourmet kitchen is sure to delight the chef of the house. The kitchen overlooks the dining room and the great room with lots of natural lighting and a sliding glass door to the patio and backyard. The master bedroom suite offers a nice-sized walk-in closet, new custom window shades, and a lavishly appointed master bath with dual vanities, upgraded sinks and faucets, and and a nice walk-in shower with a glass enclosure. There are also two additional bedrooms and an upgraded second bath with a tub/shower combo and a large laundry room with extra shelving. The home also offers a tankless gas water heater. This home is a short drive to the beach and local restaurants and shopping. Seller will provide home warranty with accepted offer. Come take a look at this fabulous newer home and enjoy the Florida lifestyle.
Location
State FL
County Flagler
Area 99 - Other
Direction West on Moody Blvd/State Route 100 towards Bunnell. Grand Reserve will be on your right. Turn onto Grand Reserve Pkwy
Region Bunnell
City Region Bunnell
Rooms
Primary Bedroom Level One
Interior
Interior Features Ceiling Fan(s)
Heating Central
Cooling Central Air
Flooring Carpet
Appliance Refrigerator, Microwave, Electric Range, Disposal, Dishwasher
Heat Source Central
Exterior
Garage Spaces 2.0
Pool Community
Amenities Available Clubhouse, Tennis Court(s)
View Y/N No
Roof Type Shingle
Porch Patio, Rear Porch
Total Parking Spaces 2
Garage Yes
Building
Faces West
Sewer Public Sewer
Water Public
Architectural Style Ranch
Structure Type Cement Siding
Others
Pets Allowed Yes
HOA Fee Include 56.0
Tax ID 02-12-30-2972-00000-0770
Acceptable Financing FHA, VA Loan
Listing Terms FHA, VA Loan
Financing Conventional
Pets Allowed Yes
Read Less Info
Want to know what your home might be worth? Contact us for a FREE valuation!
Our team is ready to help you sell your home for the highest possible price ASAP
Bought with non member • Nonmember office

"Molly's job is to find and attract mastery-based agents to the office, protect the culture, and make sure everyone is happy! "


