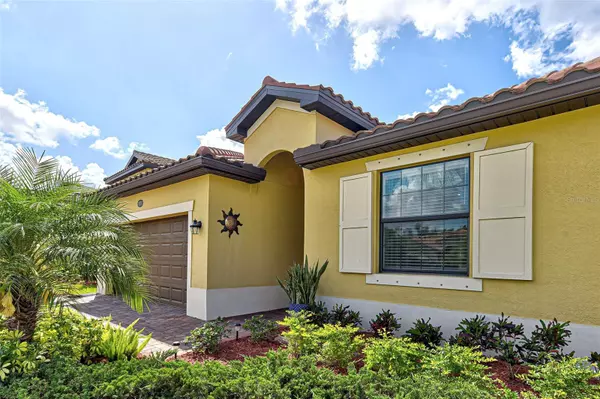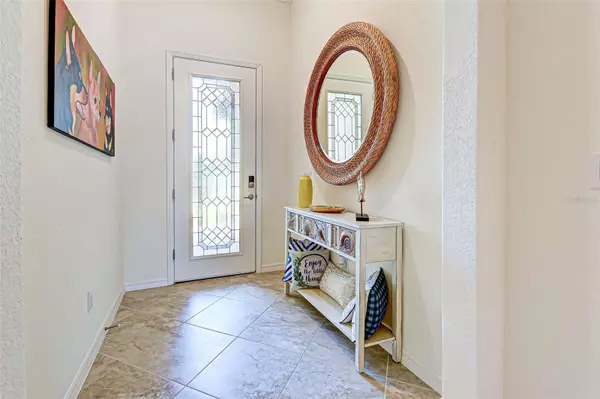$490,000
$490,000
For more information regarding the value of a property, please contact us for a free consultation.
3 Beds
2 Baths
1,681 SqFt
SOLD DATE : 06/26/2023
Key Details
Sold Price $490,000
Property Type Single Family Home
Sub Type Single Family Residence
Listing Status Sold
Purchase Type For Sale
Square Footage 1,681 sqft
Price per Sqft $291
Subdivision Gran Paradiso Ph 1
MLS Listing ID N6126563
Sold Date 06/26/23
Bedrooms 3
Full Baths 2
Construction Status Inspections
HOA Fees $315/qua
HOA Y/N Yes
Originating Board Stellar MLS
Year Built 2019
Annual Tax Amount $5,376
Lot Size 6,534 Sqft
Acres 0.15
Property Description
Built in 2019, this Contemporary 3 Bedroom, 2 Bath Capri Floorplan Features ALL OF TODAY'S POPULAR COLORS and STYLES. 20 X 20 PORCELAIN TILE Set on the Diagonal is Found Throughout this Adorable Home. NO CARPET ANYWHERE! If You Like to Cook, the Entire Family Can Join You in this Enormous Kitchen. Gleaming White Cabinetry, Stainless Appliances, Granite Counters and Crown Molding Set the Stage for Delicious Family Meals Together. An Eat-In Kitchen and a Dining Room along with a Breakfast Bar Gives You Choices on Where to Enjoy Dining. Step Out onto Your Covered Lanai and the Peaceful World of Serenity Will Greet You. The Amazing Clearview Screen Provides a Picture Window on a Private Preserve. Soak Up the Sun or Take a Nap on the Covered Lanai while Listening to the Sounds of Nature. As You Enter the Master Bedroom Suite, You'll Discover a Large Walk-in Closet and an En Suite Master Bath with Double Vanities, a Garden Soaking Tub and a Walk-in Shower. There are Two Bedrooms on the Opposite Side of the House that Share a Bathroom, which could Double as a Future Pool Bath. The 2-Car Garage has an Overhead Storage Rack and an Epoxy Garage Floor. Even the Brick-Paver Driveway was Widened, plus the Walkway Leading to the Front Door was Widened too. This is a LENNAR SMART HOME with the Latest Technology; Ring Doorbell, Echo Dot Alexa, and Schlage Encode™ Smart Wi-Fi Deadbolt Enabling You to Lock Your Door Remotely. Come Enjoy the Luxurious Lifestyle of the Maintenance-free Community of Gran Paradiso, Where You Can Lock Your Door and Leave Your Home while Someone Else will Maintain Your Outside Grounds! The Spectacular Gran Paradiso Tuscan-style Clubhouse with its State-of-the-Art Fitness Center, Resort-style Heated Saltwater Community Pool with Beach Entry, Hot-Tub, Cabanas, and Brick-Paver Decking is the Social Place to Be to Meet Up with New Friends. A Full-time Lifestyle Director will Keep You Busy Playing Pickleball and Tennis, along with Plenty of Social Events, Billiards, Card Games and Other Fun Activities. Schedule a Massage, Followed by a Trip to the Steam Room and Finish with a Sauna ALL ON SITE in the Fitness Center. Right Outside Gran Paradiso is the NEW Community of Wellen Park, One of the Fastest Growing Master-planned Communities in the United States with Shops, Restaurants, and an 80-Acre Lake for Recreational Boating, Community Events and so Much More. Your 15 Minutes Away from the Amazing Gulf of Mexico Beaches, Boating on the Intercoastal Waterway and Several Golf Courses. The Atlanta Braves Spring Training Stadium is Just 5 Minutes from Your Doorstep. Drive 15 to 20 Minutes to Charming Venice Island for Outdoor Cafes and Quaint Shops. This Home is an Affordable Stunner! Schedule Your Private Showing Today.
Location
State FL
County Sarasota
Community Gran Paradiso Ph 1
Zoning V
Rooms
Other Rooms Great Room, Inside Utility
Interior
Interior Features Ceiling Fans(s), Crown Molding, Eat-in Kitchen, High Ceilings, In Wall Pest System, Master Bedroom Main Floor, Open Floorplan, Solid Wood Cabinets, Split Bedroom, Stone Counters, Walk-In Closet(s)
Heating Central, Electric
Cooling Central Air
Flooring Tile
Furnishings Unfurnished
Fireplace false
Appliance Dishwasher, Disposal, Dryer, Electric Water Heater, Microwave, Range, Refrigerator, Washer
Laundry Inside, Laundry Room
Exterior
Exterior Feature Hurricane Shutters, Irrigation System, Rain Gutters, Sidewalk, Sliding Doors
Parking Features Garage Door Opener
Garage Spaces 2.0
Community Features Association Recreation - Owned, Clubhouse, Community Mailbox, Deed Restrictions, Fitness Center, Gated, Golf Carts OK, Irrigation-Reclaimed Water, Lake, No Truck/RV/Motorcycle Parking, Playground, Pool, Sidewalks, Tennis Courts
Utilities Available BB/HS Internet Available, Cable Connected, Electricity Connected, Public, Sewer Connected, Sprinkler Meter, Street Lights, Underground Utilities, Water Connected
Amenities Available Clubhouse, Fence Restrictions, Fitness Center, Gated, Pickleball Court(s), Playground, Pool, Recreation Facilities, Security, Spa/Hot Tub, Tennis Court(s), Vehicle Restrictions
View Trees/Woods
Roof Type Tile
Attached Garage true
Garage true
Private Pool No
Building
Lot Description Landscaped, Sidewalk, Paved
Story 1
Entry Level One
Foundation Slab
Lot Size Range 0 to less than 1/4
Builder Name Lennar
Sewer Public Sewer
Water Canal/Lake For Irrigation
Architectural Style Mediterranean
Structure Type Block, Stucco
New Construction false
Construction Status Inspections
Schools
Elementary Schools Taylor Ranch Elementary
Middle Schools Venice Area Middle
High Schools Venice Senior High
Others
Pets Allowed Yes
HOA Fee Include Guard - 24 Hour, Cable TV, Common Area Taxes, Pool, Escrow Reserves Fund, Internet, Maintenance Grounds, Management, Recreational Facilities, Security
Senior Community No
Pet Size Extra Large (101+ Lbs.)
Ownership Fee Simple
Monthly Total Fees $315
Acceptable Financing Cash, Conventional
Membership Fee Required Required
Listing Terms Cash, Conventional
Num of Pet 2
Special Listing Condition None
Read Less Info
Want to know what your home might be worth? Contact us for a FREE valuation!

Our team is ready to help you sell your home for the highest possible price ASAP

© 2025 My Florida Regional MLS DBA Stellar MLS. All Rights Reserved.
Bought with SHARK TOOTH REALTY
"Molly's job is to find and attract mastery-based agents to the office, protect the culture, and make sure everyone is happy! "







