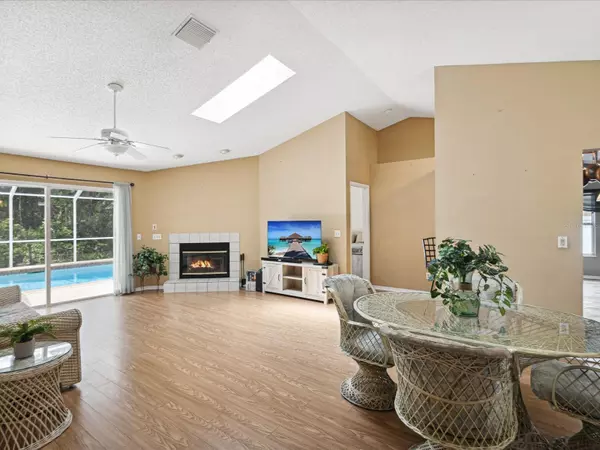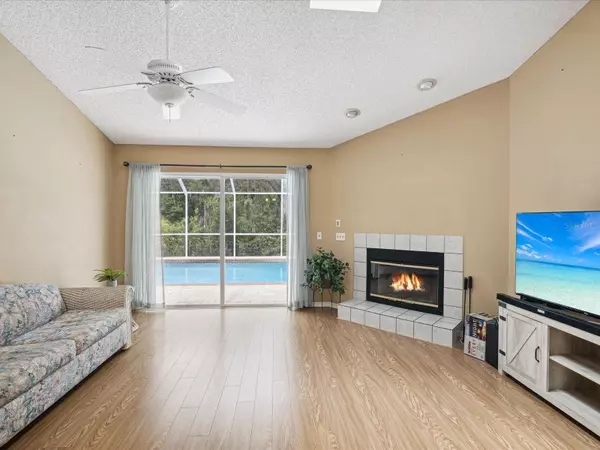$350,000
$350,000
For more information regarding the value of a property, please contact us for a free consultation.
3 Beds
2 Baths
1,410 SqFt
SOLD DATE : 06/23/2023
Key Details
Sold Price $350,000
Property Type Single Family Home
Sub Type Single Family Residence
Listing Status Sold
Purchase Type For Sale
Square Footage 1,410 sqft
Price per Sqft $248
Subdivision Woods River Ridge
MLS Listing ID W7854352
Sold Date 06/23/23
Bedrooms 3
Full Baths 2
Construction Status Inspections
HOA Fees $25/ann
HOA Y/N Yes
Originating Board Stellar MLS
Year Built 1990
Annual Tax Amount $3,677
Lot Size 7,405 Sqft
Acres 0.17
Property Description
***Back on the market, buyers loan not approved. FHA appraised with no conditions***Welcome to The Woods community of River Ridge that backs up to Starkey Wilderness Park. This home offers 3 bedrooms, 2 bathrooms with the desirable split bedroom floor plan and open bright living space. As you enter your covered front porch into your foyer you can't help but notice the soaring ceilings, skylight and backyard oasis through the glass sliding doors. The backyard offers a solar heated pool as well as a raised heated overflow spa surrounded by patio pavers and wooded private view. Cool off under the shaded covered area or enjoy the tranquility of the exterior wooden deck. Your backyard oasis is set up for hosting all your favorite celebrations or enjoying a deluge of relaxation. The owner's suite also has sliding doors to the spa and pool area while offering an ensuite bathroom with an updated walk-in shower, granite counters and a walk-in closet with custom built in shelves. Bedrooms 2 and 3 are on the other side of the home separated by another updated bathroom with tub and shower and a large linen closet in the hallway. Your updated kitchen offers custom cabinets, granite countertops, built in pantry, stainless steel appliances, eat in dinette, access to the garage and a separate breakfast nook. The open living room and dining room combination with plantation shutters surround a wood burning fireplace. Fenced in yard with extra wide side gates for easy mower access. The two-car garage is extra-large with lots of side storage space. Home had a repaired settlement in 2004. Located close to River ridge middle and highs school, shopping, dining and Easy access to 589, Little Road, and 52. It's about time for the interior and exterior to be painted. Want to pick the colors, want a credit to have it done? Ask your agent how!!
Location
State FL
County Pasco
Community Woods River Ridge
Zoning PUD
Interior
Interior Features Built-in Features, Ceiling Fans(s), Eat-in Kitchen, High Ceilings, Living Room/Dining Room Combo, Open Floorplan, Skylight(s), Split Bedroom, Stone Counters, Thermostat, Vaulted Ceiling(s), Walk-In Closet(s)
Heating Central
Cooling Central Air
Flooring Carpet, Ceramic Tile, Laminate
Fireplace true
Appliance Dishwasher, Disposal, Dryer, Electric Water Heater, Microwave, Range, Refrigerator, Washer
Laundry In Garage
Exterior
Exterior Feature Rain Gutters, Sidewalk, Sliding Doors, Storage
Garage Spaces 2.0
Pool Gunite, Heated, Salt Water, Solar Heat
Utilities Available Cable Available, Electricity Connected, Public, Sewer Connected, Street Lights, Water Connected
View Trees/Woods
Roof Type Shingle
Porch Patio, Screened
Attached Garage true
Garage true
Private Pool Yes
Building
Story 1
Entry Level One
Foundation Slab
Lot Size Range 0 to less than 1/4
Sewer Public Sewer
Water Public
Structure Type Stucco, Wood Frame
New Construction false
Construction Status Inspections
Others
Pets Allowed Yes
Senior Community No
Ownership Fee Simple
Monthly Total Fees $25
Acceptable Financing Cash, Conventional, FHA, VA Loan
Membership Fee Required Required
Listing Terms Cash, Conventional, FHA, VA Loan
Special Listing Condition None
Read Less Info
Want to know what your home might be worth? Contact us for a FREE valuation!

Our team is ready to help you sell your home for the highest possible price ASAP

© 2025 My Florida Regional MLS DBA Stellar MLS. All Rights Reserved.
Bought with DALTON WADE INC
"Molly's job is to find and attract mastery-based agents to the office, protect the culture, and make sure everyone is happy! "







