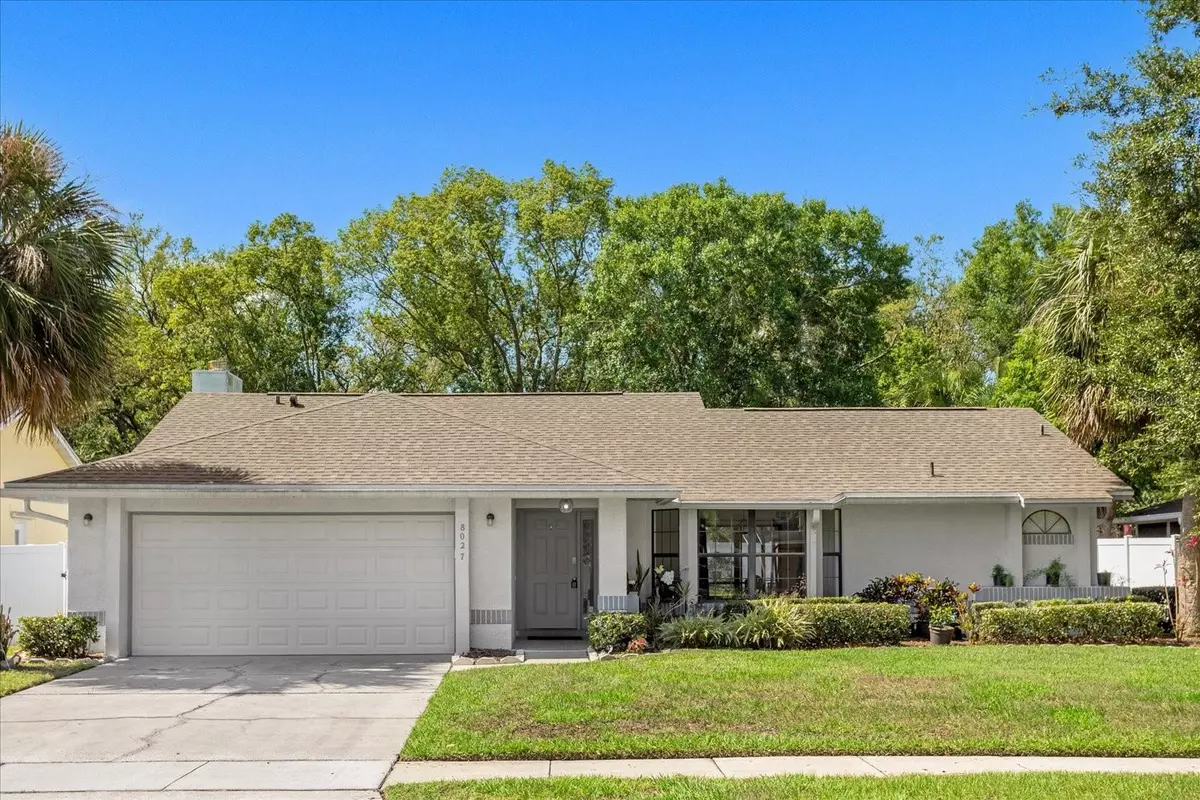$443,000
$429,999
3.0%For more information regarding the value of a property, please contact us for a free consultation.
3 Beds
2 Baths
1,805 SqFt
SOLD DATE : 06/23/2023
Key Details
Sold Price $443,000
Property Type Single Family Home
Sub Type Single Family Residence
Listing Status Sold
Purchase Type For Sale
Square Footage 1,805 sqft
Price per Sqft $245
Subdivision Victoria Place
MLS Listing ID O6113091
Sold Date 06/23/23
Bedrooms 3
Full Baths 2
HOA Fees $24/ann
HOA Y/N Yes
Originating Board Stellar MLS
Year Built 1989
Annual Tax Amount $3,596
Lot Size 10,454 Sqft
Acres 0.24
Property Description
Multiple Offers Received - Wonderful opportunity to own this charming Move in Ready Home! Beautiful renovated one-story home. This home features 3 bedrooms, 2 bathrooms and a two car garage. Large formal living room and dining room. Beautiful renovated kitchen with granite countertops, stainless steel appliances, gas range and custom wireless pop up power outlet. Kitchen opens up to the nice family room that features a nice fireplace. Home has luxury vinyl waterproof plank floors in all the main areas, new carpet in bedrooms and ceramic tiles in bathrooms. Ceiling fans in all bedrooms. Main living room has a large sliding door that takes you to a large screened in porch with tiled floors and ceiling fan where you can enjoy and relax. Roof and and A/C are only five years old and are in excellent conditions. Fresh interior and exterior paint. Close distance to Shopping areas, Medical Centers, Restaurants, Turnpike, State Road 50 and East/West Expressway and much more. A MUST SEE FOR SURE!!
Location
State FL
County Orange
Community Victoria Place
Zoning R-1A
Rooms
Other Rooms Attic, Family Room, Formal Living Room Separate
Interior
Interior Features Ceiling Fans(s), Chair Rail, Eat-in Kitchen, High Ceilings, Kitchen/Family Room Combo, Living Room/Dining Room Combo, Master Bedroom Main Floor, Open Floorplan, Skylight(s), Solid Surface Counters, Split Bedroom, Thermostat, Vaulted Ceiling(s), Walk-In Closet(s)
Heating Central, Electric, Heat Pump
Cooling Central Air, Other
Flooring Carpet, Ceramic Tile, Other
Fireplaces Type Family Room, Gas, Wood Burning
Fireplace true
Appliance Dishwasher, Disposal, Electric Water Heater, Range Hood, Refrigerator
Laundry In Garage, Laundry Closet
Exterior
Exterior Feature Garden, Irrigation System, Private Mailbox, Rain Gutters, Sidewalk, Sliding Doors, Sprinkler Metered
Garage Spaces 2.0
Utilities Available Cable Available, Electricity Available, Electricity Connected, Phone Available, Private, Propane, Public, Street Lights, Water Available, Water Connected
Roof Type Shingle
Attached Garage true
Garage true
Private Pool No
Building
Lot Description Cleared, Landscaped, Near Public Transit, Sidewalk
Story 1
Entry Level One
Foundation Block
Lot Size Range 0 to less than 1/4
Sewer Septic Tank
Water Public
Structure Type Block, Stucco
New Construction false
Others
Pets Allowed Yes
Senior Community No
Ownership Fee Simple
Monthly Total Fees $24
Acceptable Financing Cash, Conventional, FHA, VA Loan
Membership Fee Required Required
Listing Terms Cash, Conventional, FHA, VA Loan
Special Listing Condition None
Read Less Info
Want to know what your home might be worth? Contact us for a FREE valuation!

Our team is ready to help you sell your home for the highest possible price ASAP

© 2025 My Florida Regional MLS DBA Stellar MLS. All Rights Reserved.
Bought with CHARLES RUTENBERG REALTY ORLANDO
"Molly's job is to find and attract mastery-based agents to the office, protect the culture, and make sure everyone is happy! "







