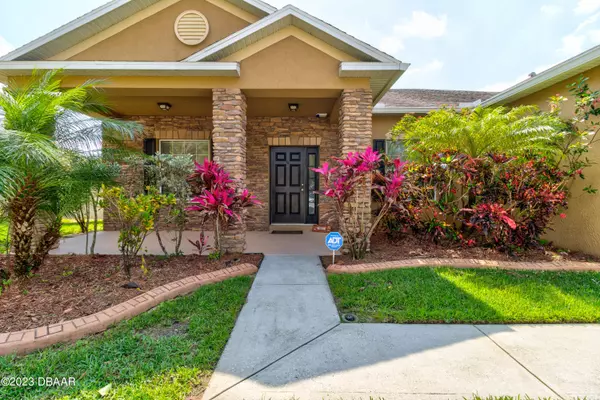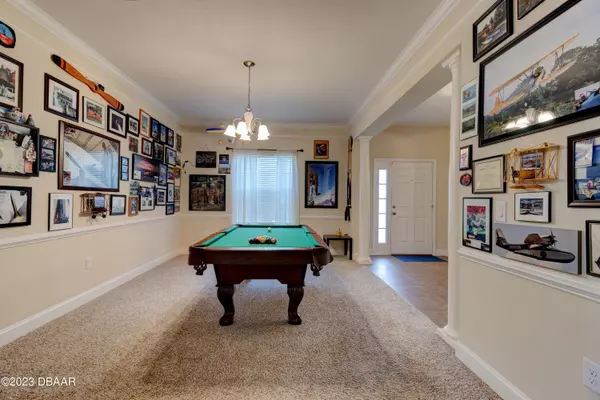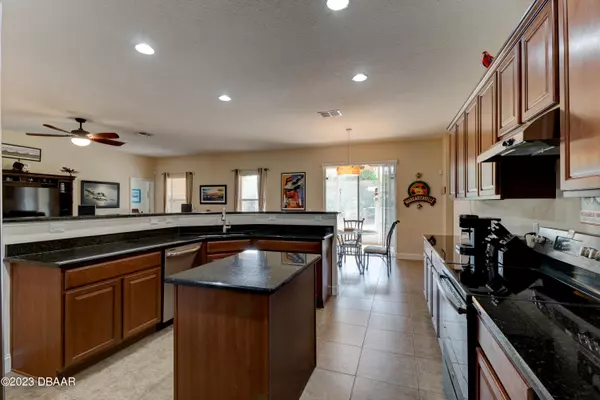$499,999
For more information regarding the value of a property, please contact us for a free consultation.
4 Beds
3 Baths
3,791 SqFt
SOLD DATE : 06/23/2023
Key Details
Property Type Single Family Home
Sub Type Single Family Residence
Listing Status Sold
Purchase Type For Sale
Square Footage 3,791 sqft
Price per Sqft $127
MLS Listing ID 1106502
Sold Date 06/23/23
Style Traditional
Bedrooms 4
Full Baths 3
HOA Fees $20/ann
HOA Y/N Yes
Originating Board Daytona Beach Area Association of REALTORS®
Year Built 2011
Annual Tax Amount $3,867
Lot Dimensions 74X128
Property Description
Welcome to this stunning home located in the heart of Florida's technology and space coast just minutes away from the world-renowned SpaceX Launch Facility. This magnificent 4-bedroom 3-bathroom, 3-car garage property boasts of modern living combined with breathtaking natural beauty, making it a perfect sanctuary for those looking for a tranquil retreat amidst the fast-paced world of technology or those looking to be close to the excitement of space exploration. As you step into this charming home, you are greeted with spacious living and large windows creating an inviting ambiance. The home features an open and spacious split floor plan with 9ft ceilings that seamlessly connects the living room to the dining area and a beautifully designed gourmet kitchen that is equipped with granite countertops, 42" cabinets, breakfast bar, eat in kitchen, stainless steel appliances, including two ovens, refrigerator, dishwasher and built in microwave. Formal dining room and large den that can be used as an office or entertaining room. The primary bedroom is a true oasis, featuring crown molding, his and her large walk-in closet, double vanity an en-suite bathroom with shower, and a luxurious soaking tub. The three additional bedrooms are equally spacious and offer ample closet space, Jack and Jill bathroom for two of the bedrooms making it a perfect home for a growing family or for hosting guests. The home is designed to take advantage of the breathtaking Florida weather with a covered front porch and features a stunning outdoor living space that is perfect for entertaining or simply relaxing. The screened-in patio overlooks a very private backyard, Key West style party and entertainment deck, creating a perfect backdrop for outdoor gatherings. Located in the heart of Florida's technology and space coast, this home offers convenient access to some of the region's top attractions, including the Kennedy Space Center, SpaceX, Port Canaveral, and some of the world's most beautiful beaches as well as centrally located to Orlando, Daytona Beach and Melbourne. The neighborhood is also home to some of the region's top-rated schools, making it an ideal location for families. This home is an absolute gem that combines modern living with natural beauty, offering the perfect retreat for those looking to escape the hustle and bustle of city life. Don't miss out on the opportunity to make this stunning property your own! Measurements & data are subject to errors, omissions or changes and should be verified.
Location
State FL
County Brevard
Direction East on FL-50, Right on Sisson Rd., Right on Meredith Way, Turn left on L M Davey Lane
Region Titusville
City Region Titusville
Rooms
Primary Bedroom Level One
Dining Room true
Interior
Interior Features Ceiling Fan(s), Split Bedrooms
Heating Central
Cooling Central Air
Flooring Carpet, Tile
Appliance Washer, Refrigerator, Microwave, Dryer, Disposal, Dishwasher
Heat Source Central
Exterior
Exterior Feature Storm Shutters
Garage Spaces 3.0
View Y/N No
Roof Type Shingle
Porch Deck, Patio, Rear Porch, Screened
Total Parking Spaces 3
Garage Yes
Building
Sewer Public Sewer
Water Public
Architectural Style Traditional
Structure Type Block,Concrete,Stucco
New Construction No
Others
HOA Fee Include 248.0
Tax ID 22-35-27-57-*-40
Acceptable Financing FHA, VA Loan
Listing Terms FHA, VA Loan
Financing Conventional
Read Less Info
Want to know what your home might be worth? Contact us for a FREE valuation!
Our team is ready to help you sell your home for the highest possible price ASAP
Bought with non member • Nonmember office
"Molly's job is to find and attract mastery-based agents to the office, protect the culture, and make sure everyone is happy! "







