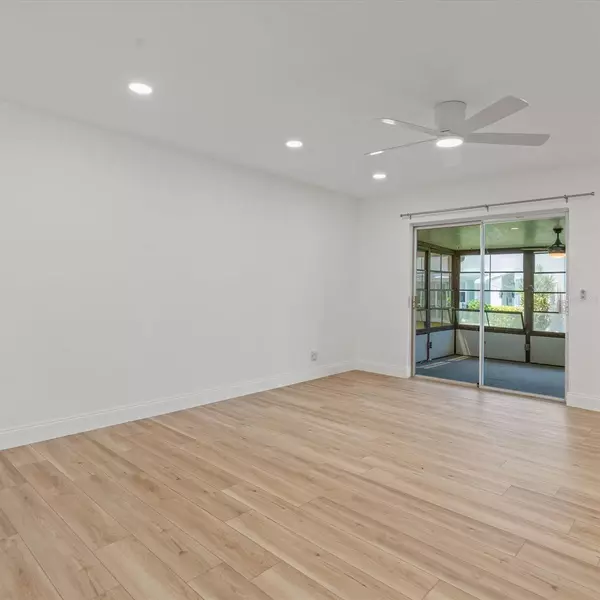$293,000
$300,000
2.3%For more information regarding the value of a property, please contact us for a free consultation.
2 Beds
3 Baths
1,180 SqFt
SOLD DATE : 06/19/2023
Key Details
Sold Price $293,000
Property Type Condo
Sub Type Condominium
Listing Status Sold
Purchase Type For Sale
Square Footage 1,180 sqft
Price per Sqft $248
Subdivision West Shore Village One
MLS Listing ID U8198727
Sold Date 06/19/23
Bedrooms 2
Full Baths 2
Half Baths 1
HOA Fees $810/mo
HOA Y/N Yes
Originating Board Stellar MLS
Year Built 1973
Annual Tax Amount $1,928
Lot Size 4,791 Sqft
Acres 0.11
Property Description
Newley renovated townhome 2 bedroom, garage and 2.5 bath with oversized sunroom in gated community. West Shore Village is a wonderfully private gated condominium community located in south Pinellas County, Florida. Our village is situated on over 30 acres of professionally landscaped grounds and adjacent to the waters of the Clam Bayou wildlife preserve. This beautiful park-like community offers many mature trees and flowering shrubs, a magnificent private pool, tennis and shuffleboard courts, as well as a private clubhouse.We are located just north of the Skyway Bridge and the Pinellas Bayway, in the city of St. Petersburg. West Shore Village is within minutes of beautiful parks, beaches, and marinas. Our community offers easy access to the I-275 expressway and is only a short 30-minute drive to the Tampa International Airport.
Location
State FL
County Pinellas
Community West Shore Village One
Zoning RES
Direction S
Rooms
Other Rooms Florida Room
Interior
Interior Features Ceiling Fans(s), Living Room/Dining Room Combo, Walk-In Closet(s)
Heating Central, Electric
Cooling Central Air
Flooring Bamboo, Carpet, Ceramic Tile
Furnishings Unfurnished
Fireplace false
Appliance Built-In Oven, Cooktop, Dishwasher, Electric Water Heater, Refrigerator, Washer
Exterior
Exterior Feature Irrigation System, Sliding Doors
Parking Features Assigned, Garage Door Opener, Guest
Garage Spaces 1.0
Community Features Association Recreation - Owned, Buyer Approval Required, Clubhouse, Gated, Golf Carts OK, Irrigation-Reclaimed Water, Park, Pool, Tennis Courts, Water Access
Utilities Available Cable Connected, Electricity Connected, Public, Sewer Connected, Street Lights
Amenities Available Cable TV, Clubhouse, Gated, Maintenance, Park, Pool, Recreation Facilities, Shuffleboard Court, Spa/Hot Tub, Tennis Court(s)
Water Access 1
Water Access Desc Bayou
View Park/Greenbelt
Roof Type Shingle
Attached Garage false
Garage true
Private Pool No
Building
Lot Description City Limits, In County, Level, Paved, Private
Story 1
Entry Level Two
Foundation Slab
Lot Size Range 0 to less than 1/4
Sewer Public Sewer
Water Public
Architectural Style Florida
Structure Type Block, Stucco, Wood Frame
New Construction false
Schools
Elementary Schools Gulfport Elementary-Pn
Middle Schools Azalea Middle-Pn
High Schools Lakewood High-Pn
Others
Pets Allowed Yes
HOA Fee Include Cable TV, Common Area Taxes, Pool, Escrow Reserves Fund, Fidelity Bond, Insurance, Internet, Maintenance Structure, Maintenance Grounds, Management, Pest Control, Pool, Recreational Facilities, Sewer, Trash, Water
Senior Community No
Pet Size Small (16-35 Lbs.)
Ownership Condominium
Monthly Total Fees $810
Acceptable Financing Cash, Conventional
Membership Fee Required Required
Listing Terms Cash, Conventional
Num of Pet 1
Special Listing Condition None
Read Less Info
Want to know what your home might be worth? Contact us for a FREE valuation!

Our team is ready to help you sell your home for the highest possible price ASAP

© 2025 My Florida Regional MLS DBA Stellar MLS. All Rights Reserved.
Bought with RE/MAX METRO
"Molly's job is to find and attract mastery-based agents to the office, protect the culture, and make sure everyone is happy! "







