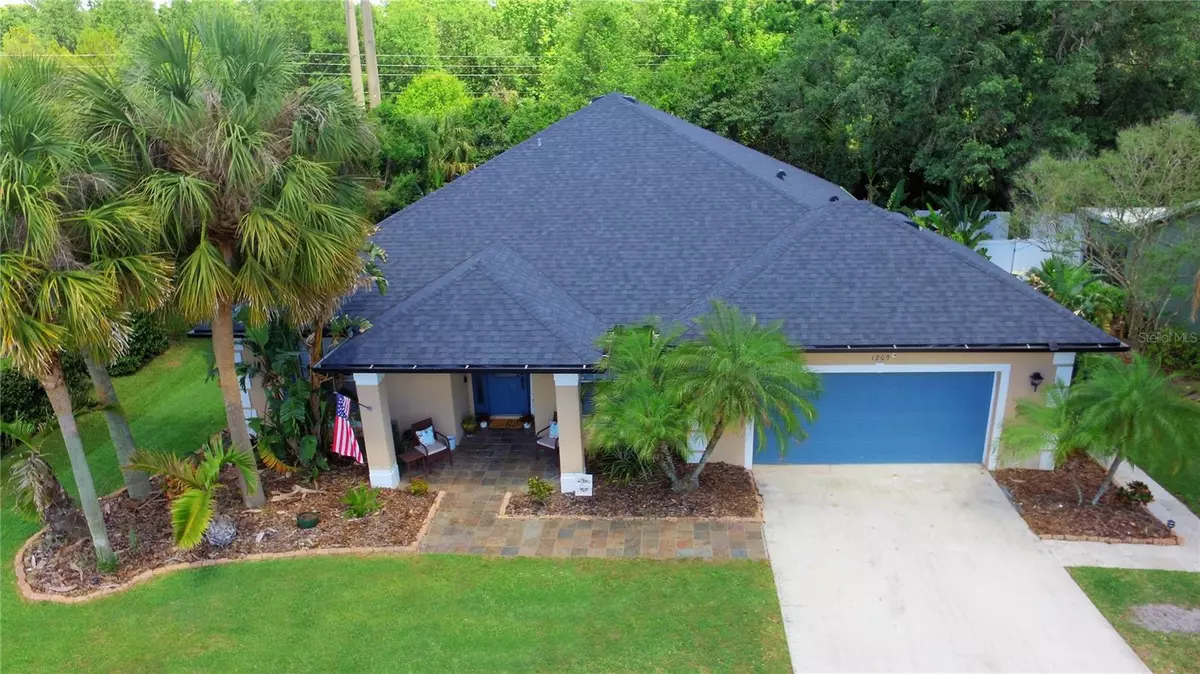$645,000
$664,900
3.0%For more information regarding the value of a property, please contact us for a free consultation.
4 Beds
3 Baths
2,654 SqFt
SOLD DATE : 06/16/2023
Key Details
Sold Price $645,000
Property Type Single Family Home
Sub Type Single Family Residence
Listing Status Sold
Purchase Type For Sale
Square Footage 2,654 sqft
Price per Sqft $243
Subdivision Tuska Ridge Unit 2
MLS Listing ID O6073311
Sold Date 06/16/23
Bedrooms 4
Full Baths 3
Construction Status Appraisal,Other Contract Contingencies
HOA Fees $33/qua
HOA Y/N Yes
Originating Board Stellar MLS
Year Built 2000
Annual Tax Amount $3,581
Lot Size 0.270 Acres
Acres 0.27
Lot Dimensions 80x120
Property Description
Welcome home to this beautifully updated, move-in ready custom 4-bed, 3-bath OVIEDO house in the established Tuska Ridge neighborhood, zoned for TOP-RATED schools. NEW Roof- July 2020, newer water heater- June 2017. This well-maintained pool home offers two master suites, each with en-suite bathrooms. As you enter the home there is a delightful dining room to the right. Next, to the left are Jack-and-Jill bedrooms 3 and 4 that sandwich an updated hall bathroom. The kitchen, the heart of this home, located in the center of the house features granite countertops, 42" maple cabinets, travertine backsplash, and a breakfast bar overlooking the family room. All upgraded, stainless steel ‘Kitchen Aid' appliances will convey! The open concept floorplan draws your eyes to the mother-of-pearl mosaic, electric fireplace in the family room, acting as a focal point while creating a nice and relaxing atmosphere. The primary master bedroom has additional space for a nice sitting area with French doors out to the Florida room. The master closet is a dream with custom-built shelving for optimal functionality. The primary master bath has an updated, luxurious marble shower and custom double vanity with granite countertop. The spacious second master includes a walk-in closet and attached large bathroom w/ jetted tub and shower. The Florida room which spans across the back of the home has two new large custom sliding French-style doors that allow plenty of natural light into the home and leads to the pool area. The private backyard oasis features a magnificent pool, sure not to disappoint, and is perfect for entertainment! The pool includes a waterfall and travertine deck and has color-changing lights to create the perfect outdoor escape. This unique property offers an attached, oversized 2-car garage with pulley/lift system to easily store attic items. The home is wired for surround sound and light switches have been updated, so ready for smart technology integration! This home is located within the Oviedo city limits just minutes from Winter Springs, Winter Park, shopping, dining, with easy highway access via the 417. Don't miss this one! Please call to schedule your showing today!
Location
State FL
County Seminole
Community Tuska Ridge Unit 2
Zoning R-1A
Rooms
Other Rooms Attic, Family Room, Florida Room
Interior
Interior Features Ceiling Fans(s), Open Floorplan, Skylight(s), Solid Surface Counters, Stone Counters, Thermostat, Walk-In Closet(s)
Heating Electric
Cooling Central Air
Flooring Ceramic Tile, Hardwood, Tile, Tile
Fireplaces Type Electric
Furnishings Unfurnished
Fireplace true
Appliance Convection Oven, Dishwasher, Disposal, Electric Water Heater, Exhaust Fan, Freezer, Microwave, Range, Range Hood, Refrigerator, Washer
Laundry Laundry Room
Exterior
Exterior Feature Irrigation System, Lighting, Rain Gutters, Sliding Doors, Sprinkler Metered
Parking Features Garage Door Opener
Garage Spaces 2.0
Fence Fenced
Pool Gunite, In Ground, Salt Water
Utilities Available Cable Connected, Electricity Available, Electricity Connected, Phone Available, Sewer Available, Sewer Connected, Sprinkler Meter, Street Lights
View Trees/Woods
Roof Type Shingle
Porch Deck, Front Porch, Porch
Attached Garage true
Garage true
Private Pool Yes
Building
Lot Description Sidewalk, Paved
Entry Level One
Foundation Slab
Lot Size Range 1/4 to less than 1/2
Sewer Public Sewer
Water Public
Architectural Style Florida
Structure Type Stucco
New Construction false
Construction Status Appraisal,Other Contract Contingencies
Schools
Elementary Schools Rainbow Elementary
Middle Schools Indian Trails Middle
High Schools Oviedo High
Others
Pets Allowed Yes
Senior Community No
Ownership Fee Simple
Monthly Total Fees $33
Acceptable Financing Cash, Conventional, VA Loan
Membership Fee Required Required
Listing Terms Cash, Conventional, VA Loan
Special Listing Condition None
Read Less Info
Want to know what your home might be worth? Contact us for a FREE valuation!

Our team is ready to help you sell your home for the highest possible price ASAP

© 2025 My Florida Regional MLS DBA Stellar MLS. All Rights Reserved.
Bought with KELLER WILLIAMS ADVANTAGE REALTY
"Molly's job is to find and attract mastery-based agents to the office, protect the culture, and make sure everyone is happy! "







