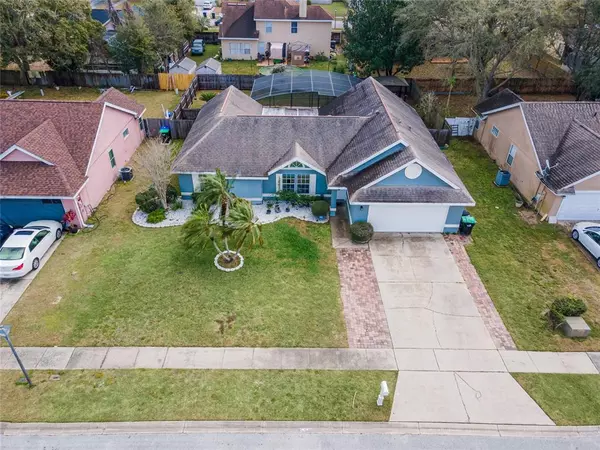$475,000
$480,000
1.0%For more information regarding the value of a property, please contact us for a free consultation.
4 Beds
2 Baths
1,898 SqFt
SOLD DATE : 05/11/2023
Key Details
Sold Price $475,000
Property Type Single Family Home
Sub Type Single Family Residence
Listing Status Sold
Purchase Type For Sale
Square Footage 1,898 sqft
Price per Sqft $250
Subdivision Valencia Hills
MLS Listing ID S5080785
Sold Date 05/11/23
Bedrooms 4
Full Baths 2
Construction Status Appraisal,Financing,Inspections
HOA Fees $16/ann
HOA Y/N Yes
Originating Board Stellar MLS
Year Built 1988
Annual Tax Amount $4,181
Lot Size 10,018 Sqft
Acres 0.23
Property Description
One or more photo(s) has been virtually staged. "Come see this Magnificent Salt Pool Home", make an offer that shines bright on the Seller!! Home is in an Amazing area, located close to all the other parks in Central Florida, including International Drive and the Airport. This home is upgraded with ceiling fans, fresh paint, Chef's kitchen double ovens and pot filler, granite, wood flooring throughout, French doors that open to the Lanai, walk-in closets, stunning remodeled bathrooms, New in ground salt pool with automation pool equipment, party lights choose your color and dive in, heated Spa to relax and rejuvenate after a long day, or sit around the Firepit roast some marshmallows on a beautiful sunset evening, dog run, plenty of storage in the home and a spacious floor plan. This home is Clean and Neat and has been meticulously maintained! Seize the opportunity to make this your new home.
Location
State FL
County Orange
Community Valencia Hills
Zoning R-1A
Interior
Interior Features Ceiling Fans(s), Eat-in Kitchen, High Ceilings, Kitchen/Family Room Combo, Living Room/Dining Room Combo, Master Bedroom Main Floor, Split Bedroom, Thermostat, Walk-In Closet(s)
Heating Central
Cooling Central Air
Flooring Carpet, Ceramic Tile, Wood
Fireplace false
Appliance Built-In Oven, Dishwasher, Disposal, Electric Water Heater, Range, Range Hood, Refrigerator
Exterior
Exterior Feature Dog Run, French Doors, Irrigation System, Private Mailbox
Garage Spaces 2.0
Pool Deck, Heated, In Ground, Lighting, Salt Water, Screen Enclosure, Self Cleaning, Tile
Utilities Available Cable Available, Electricity Available, Private, Public
Roof Type Shingle
Porch Covered, Screened
Attached Garage true
Garage true
Private Pool Yes
Building
Story 1
Entry Level One
Foundation Slab
Lot Size Range 0 to less than 1/4
Sewer Septic Tank
Water None
Structure Type Block
New Construction false
Construction Status Appraisal,Financing,Inspections
Schools
Middle Schools Gotha Middle
High Schools Olympia High
Others
Pets Allowed Yes
Senior Community No
Ownership Fee Simple
Monthly Total Fees $16
Acceptable Financing Cash, Conventional, FHA
Membership Fee Required Required
Listing Terms Cash, Conventional, FHA
Special Listing Condition None
Read Less Info
Want to know what your home might be worth? Contact us for a FREE valuation!

Our team is ready to help you sell your home for the highest possible price ASAP

© 2025 My Florida Regional MLS DBA Stellar MLS. All Rights Reserved.
Bought with I THINK REALTY, LLC
"Molly's job is to find and attract mastery-based agents to the office, protect the culture, and make sure everyone is happy! "







