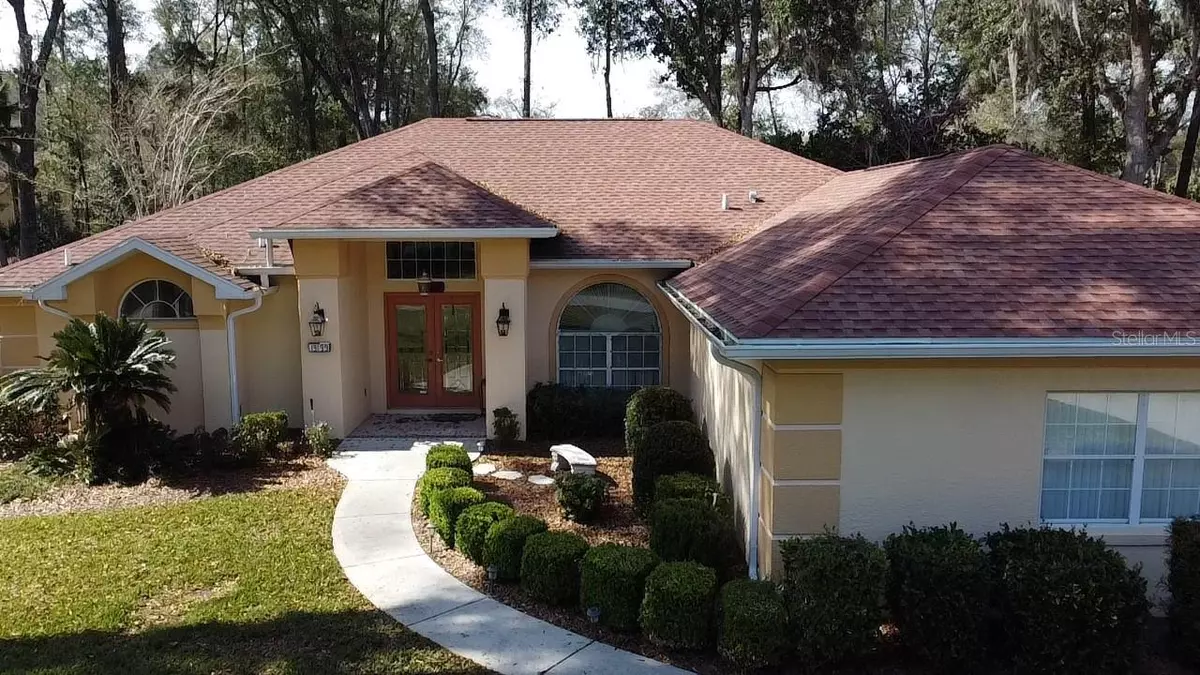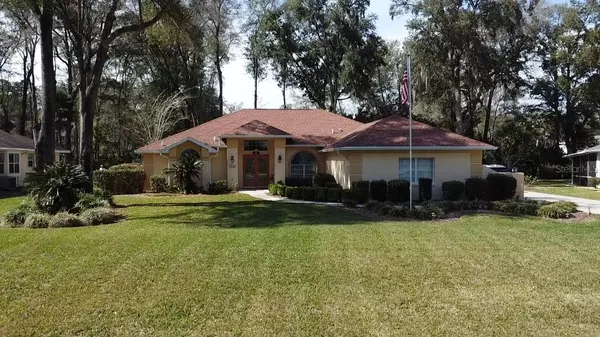$365,000
$375,000
2.7%For more information regarding the value of a property, please contact us for a free consultation.
3 Beds
2 Baths
2,030 SqFt
SOLD DATE : 05/11/2023
Key Details
Sold Price $365,000
Property Type Single Family Home
Sub Type Single Family Residence
Listing Status Sold
Purchase Type For Sale
Square Footage 2,030 sqft
Price per Sqft $179
Subdivision Rainbow Spgs Country Club Estate
MLS Listing ID OM656618
Sold Date 05/11/23
Bedrooms 3
Full Baths 2
HOA Fees $19/ann
HOA Y/N Yes
Originating Board Stellar MLS
Year Built 1992
Annual Tax Amount $4,489
Lot Size 0.290 Acres
Acres 0.29
Lot Dimensions 95x135
Property Description
Pool Home in Beautiful Neighborhood Your Dream? Look No Further Than This 3/2 Beauty With Side Entry Garage and Lots Of Curb Appeal. This Updated Kitchen With New Cabinets and Granite Counters. A Master Suite With Tray Ceiling Has A Large Walk in Closet and Bath With Newer Cabinets and Granite Counter, Tub and Walk in Shower. The Two Bedroom Guest Side Of The Home Has Flexibility For Your Needs. Bedroom 3 Is Currently A Den/ Home Office With Double Pocket Doors. A Bonus Is The 270' Added Glass Enclosed Florida Room Which Is in Addition To The 2030' Interior, Giving You 2300' Of Living Space. The Pool With Paver Tiles and Screen Room Was Added 12 Years Ago So Is in Great Shape and Total Privacy Of Dense Woods Behind It. The Roof Was replaced in 2011, So No Worries There. A Charming Great Room Has Dedicated Dining Room in Open Space Which Could Be Used Many Ways.
Rainbow Springs Country Club Estates community has a lot to offer like a fitness center, large community pool, basketball and tennis or shuffleboard courts and beautiful club house with ping-pong, billiards, card rooms and a Cheer's Restaurant! This home is just a short walk to the gorgeous cool crystal clear water of the Rainbow River, where you can spend the day swimming, fishing, kayaking or tubing while you enjoy the beach of the private river park. Book your private tour today.
Location
State FL
County Marion
Community Rainbow Spgs Country Club Estate
Zoning R1
Rooms
Other Rooms Florida Room
Interior
Interior Features Ceiling Fans(s), Eat-in Kitchen, High Ceilings, Split Bedroom, Thermostat, Window Treatments
Heating Central
Cooling Central Air
Flooring Ceramic Tile, Laminate
Fireplace false
Appliance Dishwasher, Disposal, Dryer, Electric Water Heater, Exhaust Fan, Ice Maker, Microwave, Range, Range Hood, Refrigerator, Washer
Laundry Inside
Exterior
Exterior Feature Irrigation System, Lighting, Sidewalk, Sliding Doors
Parking Features Driveway, Garage Door Opener
Garage Spaces 2.0
Pool Gunite, In Ground, Lighting, Screen Enclosure
Community Features Clubhouse, Fitness Center, Golf Carts OK, Pool, Restaurant, Tennis Courts, Waterfront
Utilities Available Cable Connected, Electricity Connected, Public, Sewer Connected, Sprinkler Well
Amenities Available Basketball Court, Clubhouse, Fitness Center, Pickleball Court(s), Pool, Shuffleboard Court, Tennis Court(s), Trail(s)
Roof Type Shingle
Attached Garage true
Garage true
Private Pool Yes
Building
Story 1
Entry Level One
Foundation Slab
Lot Size Range 1/4 to less than 1/2
Sewer Public Sewer
Water Private
Structure Type Block
New Construction false
Others
Pets Allowed No
HOA Fee Include Pool
Senior Community No
Ownership Fee Simple
Monthly Total Fees $19
Acceptable Financing Cash, Conventional, VA Loan
Membership Fee Required Required
Listing Terms Cash, Conventional, VA Loan
Special Listing Condition None
Read Less Info
Want to know what your home might be worth? Contact us for a FREE valuation!

Our team is ready to help you sell your home for the highest possible price ASAP

© 2025 My Florida Regional MLS DBA Stellar MLS. All Rights Reserved.
Bought with REMAX/PREMIER REALTY
"Molly's job is to find and attract mastery-based agents to the office, protect the culture, and make sure everyone is happy! "




