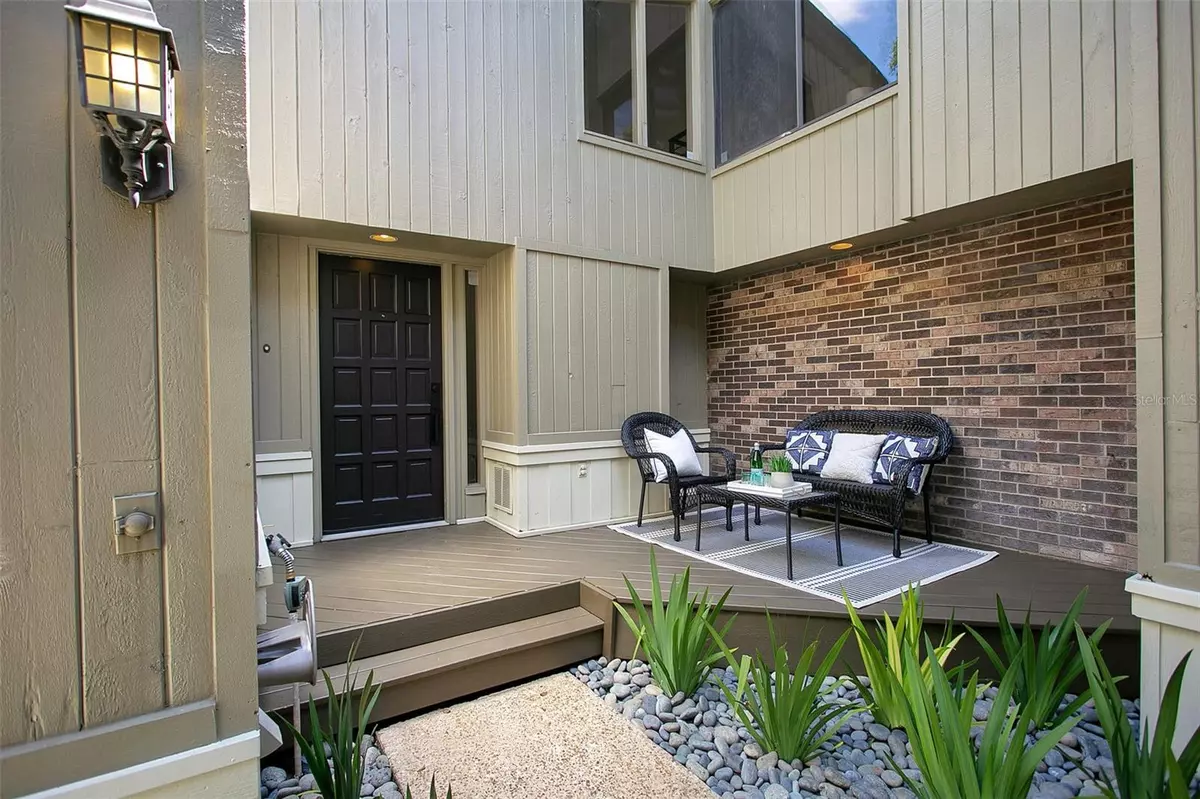$540,000
$530,000
1.9%For more information regarding the value of a property, please contact us for a free consultation.
2 Beds
3 Baths
1,886 SqFt
SOLD DATE : 05/05/2023
Key Details
Sold Price $540,000
Property Type Condo
Sub Type Condominium
Listing Status Sold
Purchase Type For Sale
Square Footage 1,886 sqft
Price per Sqft $286
Subdivision Cherokee Place Condo Ph 01
MLS Listing ID O6100941
Sold Date 05/05/23
Bedrooms 2
Full Baths 2
Half Baths 1
Construction Status Financing
HOA Fees $527/mo
HOA Y/N Yes
Originating Board Stellar MLS
Year Built 1982
Annual Tax Amount $2,527
Lot Size 10,454 Sqft
Acres 0.24
Property Description
DOWNTOWN LUXURIOUS LIFESTYLE OVERLOOKING BEAUTIFUL LAKE CHEROKEE. The 2 levels of spacious living have been totally renovated with all new custom-made kitchen cabinetry, new appliances, updated bathrooms, all new flooring, freshly painted, and new patio landscaping. This model-designed home features 2 fireplaces, attractive custom metal railings, an open main living area that opens to a covered & screened patio overlooking Lake Cherokee, spacious owners retreat with a vaulted ceiling, French doors opening to a covered and screened patio with skylights, and Lake views. Located just minutes from ORMC, downtown Orlando, Dr. Phillips Center, Amway Center, restaurants, and parks.
Location
State FL
County Orange
Community Cherokee Place Condo Ph 01
Zoning R-2A/T/HP/
Interior
Interior Features Ceiling Fans(s), Central Vaccum, Living Room/Dining Room Combo, Master Bedroom Upstairs
Heating Central, Electric
Cooling Central Air
Flooring Tile, Vinyl
Fireplaces Type Wood Burning
Fireplace true
Appliance Dishwasher, Electric Water Heater, Microwave, Range, Refrigerator, Trash Compactor
Laundry Inside, Upper Level
Exterior
Exterior Feature French Doors, Sidewalk
Garage Spaces 1.0
Pool Gunite, In Ground
Community Features Buyer Approval Required, Deed Restrictions, Park, Pool, Sidewalks
Utilities Available BB/HS Internet Available, Cable Available, Electricity Connected, Public, Sewer Connected, Water Connected
Waterfront Description Lake
View Y/N 1
View Park/Greenbelt, Trees/Woods, Water
Roof Type Shingle
Porch Covered, Front Porch, Rear Porch, Screened
Attached Garage true
Garage true
Private Pool No
Building
Story 3
Entry Level Three Or More
Foundation Slab
Lot Size Range 0 to less than 1/4
Sewer Public Sewer
Water Public
Structure Type Wood Frame, Wood Siding
New Construction false
Construction Status Financing
Others
Pets Allowed Yes
HOA Fee Include Pool, Escrow Reserves Fund, Maintenance Structure, Maintenance Grounds, Management, Pool, Sewer
Senior Community No
Ownership Fee Simple
Monthly Total Fees $527
Acceptable Financing Cash, Conventional, FHA, VA Loan
Membership Fee Required Required
Listing Terms Cash, Conventional, FHA, VA Loan
Num of Pet 1
Special Listing Condition None
Read Less Info
Want to know what your home might be worth? Contact us for a FREE valuation!

Our team is ready to help you sell your home for the highest possible price ASAP

© 2025 My Florida Regional MLS DBA Stellar MLS. All Rights Reserved.
Bought with PREMIER SOTHEBYS INT'L REALTY
"Molly's job is to find and attract mastery-based agents to the office, protect the culture, and make sure everyone is happy! "







