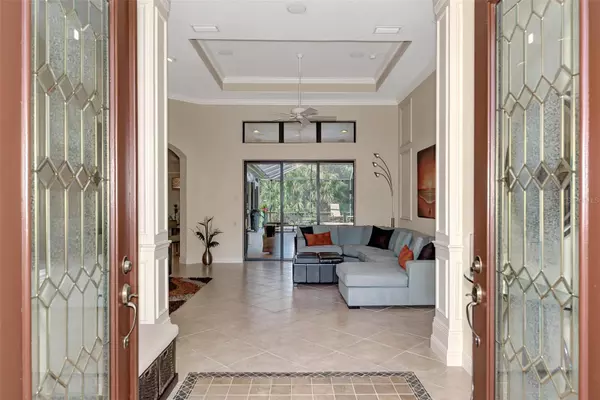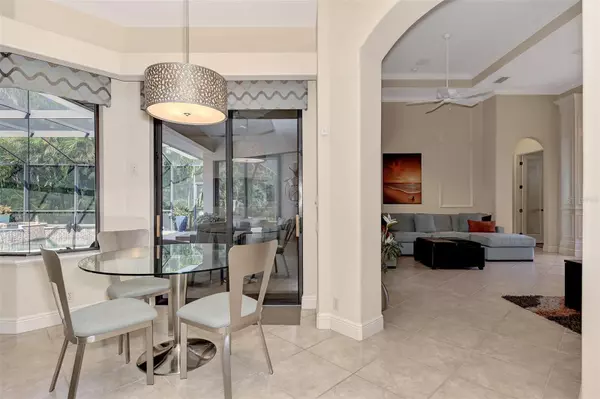$975,000
$1,100,000
11.4%For more information regarding the value of a property, please contact us for a free consultation.
4 Beds
3 Baths
3,138 SqFt
SOLD DATE : 04/27/2023
Key Details
Sold Price $975,000
Property Type Single Family Home
Sub Type Single Family Residence
Listing Status Sold
Purchase Type For Sale
Square Footage 3,138 sqft
Price per Sqft $310
Subdivision Hammocks
MLS Listing ID A4563016
Sold Date 04/27/23
Bedrooms 4
Full Baths 3
Construction Status Inspections
HOA Fees $133/ann
HOA Y/N Yes
Originating Board Stellar MLS
Year Built 2006
Annual Tax Amount $5,986
Lot Size 0.320 Acres
Acres 0.32
Property Description
Rarely available John Cannon custom built home in The Hammocks. John Cannon Homes continue to garner well deserved accolades for their luxury features and quality construction and this home is no exception.
Built in 2006, the open floorplan with the island kitchen was ahead of its time. The disappearing corner sliding glass doors open the entire great room up to the luxurious lanai with heated salt water pool and spa with waterfall feature. What better way to enjoy our fabulous Florida weather year round?
The large, tranquil preserve lot is landscape architect designed providing lush landscaping, and complete privacy from neighbors on all sides. One of the 3 bathrooms is directly accessible to the lanai, so no wet footprints need be tracked through your pristine home.
This light, bright home with ceilings that range from 12 feet to almost 15 feet is perfect for entertaining. The cook will appreciate the Wolfe gas cooktop, the double wall oven and separate microwave oven in this spacious stainless and granite kitchen. And the chef's desk and built-in pantry provide a second mini-office area in the home, allowing more than one person to have their own office space. And don't miss all the luxury crown molding and tray ceilings throughout the home. The hurricane resistant windows mean no hassles with putting up and taking down hurricane shutters.
The home has 4 bedrooms, one of them ideally located to function as either a bedroom or a home office, depending on your lifestyle. One guest bedroom has an ensuite bathroom, making entertaining overnight guests a pleasure. And often overlooked in homes today, all three full bathrooms have their own linen closet.
The ecologically friendly hot water recirculating system ensures that every fixture gets hot water immediately. The UV and HEPA filtration systems on both air conditioning units significantly reduce dust and allergens, keeping the air quality fresh and clean.
With direct access to the lanai and pool, the oversized master suite will not disappoint. His and hers closets provide more than adequate storage. And the two oversized vanities in the ensuite bath are a dream come true. The dual entry shower has two separately controlled shower heads plus a built-in seat. And the luxury features are rounded out with a private WC and linen closet.
The laundry room, conveniently located close to the kitchen and garage, has Fisher & Paykel washer and dryer as well as a laundry sink and plenty of additional storage.
The Hammocks is a lush, beautifully maintained gated community with low association fees and NO expensive CDD fees! It provides a quiet and private sanctuary away from the fray, but still located close enough to shopping, dining, recreation and cultural activities and convenient access to the interstate and world-renowned Siesta Key Beach.
You won't want to miss this incredible property that has it all … exceptional construction quality, luxury features, and outstanding location.
Location
State FL
County Sarasota
Community Hammocks
Zoning RSF1
Rooms
Other Rooms Great Room, Inside Utility
Interior
Interior Features Ceiling Fans(s), Crown Molding, Eat-in Kitchen, High Ceilings, Kitchen/Family Room Combo, Master Bedroom Main Floor, Open Floorplan, Split Bedroom, Stone Counters, Tray Ceiling(s), Walk-In Closet(s), Window Treatments
Heating Central
Cooling Central Air
Flooring Ceramic Tile, Wood
Furnishings Unfurnished
Fireplace false
Appliance Built-In Oven, Cooktop, Dishwasher, Disposal, Dryer, Gas Water Heater, Microwave, Range Hood, Refrigerator, Washer
Laundry Inside, Laundry Room
Exterior
Exterior Feature Irrigation System, Lighting, Outdoor Grill, Outdoor Kitchen, Sliding Doors
Parking Features Circular Driveway
Garage Spaces 3.0
Pool Heated, In Ground, Salt Water
Utilities Available BB/HS Internet Available, Cable Connected, Electricity Connected, Natural Gas Connected, Sewer Connected, Sprinkler Well, Underground Utilities, Water Connected
View Garden, Trees/Woods
Roof Type Concrete, Tile
Porch Covered, Screened
Attached Garage true
Garage true
Private Pool Yes
Building
Lot Description Landscaped, Private
Entry Level One
Foundation Slab
Lot Size Range 1/4 to less than 1/2
Builder Name John Cannon
Sewer Public Sewer
Water Public
Architectural Style Custom
Structure Type Block
New Construction false
Construction Status Inspections
Schools
Elementary Schools Tatum Ridge Elementary
Middle Schools Mcintosh Middle
High Schools Sarasota High
Others
Pets Allowed Yes
Senior Community No
Pet Size Extra Large (101+ Lbs.)
Ownership Fee Simple
Monthly Total Fees $133
Acceptable Financing Cash, Conventional
Membership Fee Required Required
Listing Terms Cash, Conventional
Special Listing Condition None
Read Less Info
Want to know what your home might be worth? Contact us for a FREE valuation!

Our team is ready to help you sell your home for the highest possible price ASAP

© 2025 My Florida Regional MLS DBA Stellar MLS. All Rights Reserved.
Bought with LIVING VOGUE LLC
"Molly's job is to find and attract mastery-based agents to the office, protect the culture, and make sure everyone is happy! "







